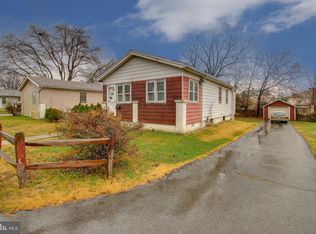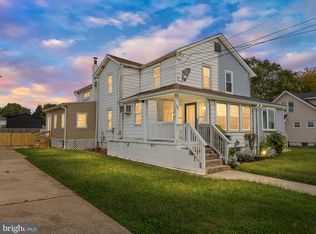Sold for $280,000 on 06/07/24
$280,000
1125 Clements Ave, Upper Chichester, PA 19061
3beds
1,080sqft
Single Family Residence
Built in 1958
0.35 Acres Lot
$306,500 Zestimate®
$259/sqft
$1,919 Estimated rent
Home value
$306,500
$279,000 - $337,000
$1,919/mo
Zestimate® history
Loading...
Owner options
Explore your selling options
What's special
Welcome to 1125 Clements Ave, where charm and comfort await in this inviting bungalow-style ranch home. Situated in the heart of Clements Ave, this residence has been thoughtfully updated and boasts a NEW ROOF, setting the stage for a delightful living experience. Upon entering, you are greeted by a bright and airy living room, bathed in natural light streaming through the expansive front window. Adjacent to the living room, a spacious dining area features a convenient passthrough window leading to the expanded kitchen. The kitchen offers ample cabinet and counter space, complemented by a rear yard access door, making meal preparation and outdoor entertaining a breeze. The right wing of the home is dedicated to three comfortable bedrooms and a full bathroom, providing private retreats for relaxation and rejuvenation. Descend to the mostly finished basement, where versatile spaces await, including a bonus room which could be used as an extra 4th bedroom, office, craft room, work room, and more. The basement also contains a generous family room warmed by a wood-burning stove, a convenient powder room, and abundant storage. A walkup exit to the side yard enhances the functional layout, offering seamless indoor-outdoor connectivity. Outside, the property sits on a pleasingly level lot with ample parking and limitless potential for outdoor enjoyment and landscaping creativity. Enjoy your vegetable garden beds, storage shed for all of your outdoor tools and gear, and new stone patio. Enjoy the convenience of nearby freeways, facilitating easy commuting, and explore a variety of local shopping, dining, and entertainment options within easy reach. This home presents a unique opportunity to experience the essence of comfortable living in a desirable location. Schedule your visit today and envision the endless possibilities that await you at 1125 Clements Ave!
Zillow last checked: 8 hours ago
Listing updated: June 07, 2024 at 03:20pm
Listed by:
Philip P Winicov 610-613-5771,
RE/MAX Preferred - Newtown Square
Bought with:
Chris McCloskey, RS0026208
Long & Foster Real Estate, Inc.
Source: Bright MLS,MLS#: PADE2066756
Facts & features
Interior
Bedrooms & bathrooms
- Bedrooms: 3
- Bathrooms: 2
- Full bathrooms: 1
- 1/2 bathrooms: 1
- Main level bathrooms: 1
- Main level bedrooms: 3
Basement
- Area: 0
Heating
- Forced Air, Oil
Cooling
- Central Air, Electric
Appliances
- Included: Cooktop, Dishwasher, Refrigerator, Electric Water Heater
- Laundry: In Basement
Features
- Breakfast Area, Ceiling Fan(s), Attic/House Fan, Combination Dining/Living, Floor Plan - Traditional, Flat, Recessed Lighting, Bathroom - Tub Shower, Dry Wall
- Flooring: Carpet, Laminate
- Doors: Insulated
- Windows: Double Pane Windows
- Basement: Partially Finished,Walk-Out Access,Sump Pump,Water Proofing System
- Has fireplace: No
Interior area
- Total structure area: 1,080
- Total interior livable area: 1,080 sqft
- Finished area above ground: 1,080
- Finished area below ground: 0
Property
Parking
- Total spaces: 5
- Parking features: Free, Paved, Driveway, Private, On Street
- Uncovered spaces: 5
Accessibility
- Accessibility features: None
Features
- Levels: Two
- Stories: 2
- Patio & porch: Patio
- Pool features: None
- Has view: Yes
- View description: Garden
Lot
- Size: 0.35 Acres
- Dimensions: 123.00 x 125.00
- Features: Cul-De-Sac, Level, Suburban, Unknown Soil Type
Details
- Additional structures: Above Grade, Below Grade
- Parcel number: 09000289200
- Zoning: RESIDENTIAL R-10 SINGLE
- Special conditions: Standard
- Other equipment: Negotiable
Construction
Type & style
- Home type: SingleFamily
- Architectural style: Ranch/Rambler
- Property subtype: Single Family Residence
Materials
- Vinyl Siding, Aluminum Siding
- Foundation: Concrete Perimeter
- Roof: Architectural Shingle
Condition
- Very Good
- New construction: No
- Year built: 1958
Utilities & green energy
- Electric: 100 Amp Service
- Sewer: Public Sewer
- Water: Public
Community & neighborhood
Security
- Security features: Carbon Monoxide Detector(s), Smoke Detector(s), Exterior Cameras, Security System
Location
- Region: Upper Chichester
- Subdivision: None Available
- Municipality: UPPER CHICHESTER TWP
Other
Other facts
- Listing agreement: Exclusive Right To Sell
- Listing terms: Cash,Conventional,FHA,VA Loan
- Ownership: Fee Simple
- Road surface type: Paved
Price history
| Date | Event | Price |
|---|---|---|
| 6/7/2024 | Sold | $280,000+12%$259/sqft |
Source: | ||
| 6/6/2024 | Pending sale | $250,000$231/sqft |
Source: | ||
| 5/14/2024 | Contingent | $250,000$231/sqft |
Source: | ||
| 5/9/2024 | Listed for sale | $250,000+25.6%$231/sqft |
Source: | ||
| 8/13/2020 | Sold | $199,000$184/sqft |
Source: Public Record | ||
Public tax history
| Year | Property taxes | Tax assessment |
|---|---|---|
| 2025 | $4,565 +2.2% | $134,460 |
| 2024 | $4,467 +3.3% | $134,460 |
| 2023 | $4,324 +2.5% | $134,460 |
Find assessor info on the county website
Neighborhood: Boothwyn
Nearby schools
GreatSchools rating
- 5/10Chichester Middle SchoolGrades: 5-8Distance: 0.4 mi
- 4/10Chichester Senior High SchoolGrades: 9-12Distance: 0.4 mi
- 8/10Hilltop El SchoolGrades: K-4Distance: 1.2 mi
Schools provided by the listing agent
- District: Chichester
Source: Bright MLS. This data may not be complete. We recommend contacting the local school district to confirm school assignments for this home.

Get pre-qualified for a loan
At Zillow Home Loans, we can pre-qualify you in as little as 5 minutes with no impact to your credit score.An equal housing lender. NMLS #10287.
Sell for more on Zillow
Get a free Zillow Showcase℠ listing and you could sell for .
$306,500
2% more+ $6,130
With Zillow Showcase(estimated)
$312,630
