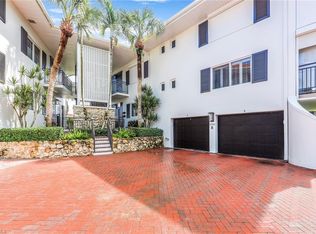Flexible Long-term rental available beginning in May! Elevate your Naples experience with this breathtaking 2023 new construction condo. The expansive unit features 2 bedrooms, a versatile den, 2.5 baths, gas cooktop, & a built in private grill on your lanai. Step into your private paradise & immerse yourself in resort-style living and tranquility. Abundant natural light illuminates this tastefully decorated haven. Entertain in style with an entirely separate guest suite with access individual balcony access. Dive into luxury with amenities like a 90" Lap Pool with Beach Entry, Cabana Bar, Putting Green, Yoga Lawn, and more at Eleven Eleven Central. Enjoy a private resident shuttle to nearby hot spots. Explore endless white sandy beaches, Downtown 5th Ave, The Design District, Gulfshore Playhouse, and renowned shopping and dining, all within walking distance. Embrace the quintessential Naples Lifestyle where luxury meets community vibrancy. This is more than a rental it's an invitation to embrace the ultimate Naples lifestyle, a fusion of luxury, convenience, and a vibrant community. Don't miss your chance to experience this unparalleled offering in Downtown Olde Naples!
Condo for rent
$8,000/mo
1125 Central Ave #467, Naples, FL 34102
2beds
2,282sqft
Price may not include required fees and charges.
Condo
Available now
-- Pets
-- A/C
In unit laundry
2 Attached garage spaces parking
Central, electric
What's special
- 79 days
- on Zillow |
- -- |
- -- |
Travel times
Get serious about saving for a home
Consider a first-time homebuyer savings account designed to grow your down payment with up to a 6% match & 4.15% APY.
Facts & features
Interior
Bedrooms & bathrooms
- Bedrooms: 2
- Bathrooms: 3
- Full bathrooms: 2
- 1/2 bathrooms: 1
Rooms
- Room types: Office
Heating
- Central, Electric
Appliances
- Included: Dishwasher, Disposal, Dryer, Freezer, Microwave, Oven, Refrigerator, Stove, Washer
- Laundry: In Unit, Laundry Tub, Laundry in Residence, Shared
Features
- Built-In Cabinets, Laundry Tub, Pantry, Volume Ceiling
- Flooring: Carpet, Tile
Interior area
- Total interior livable area: 2,282 sqft
Property
Parking
- Total spaces: 2
- Parking features: Attached, Covered
- Has attached garage: Yes
- Details: Contact manager
Features
- Stories: 1
- Exterior features: Contact manager
- Has spa: Yes
- Spa features: Hottub Spa
Details
- Parcel number: 07129003622
Construction
Type & style
- Home type: Condo
- Property subtype: Condo
Condition
- Year built: 2023
Community & HOA
Community
- Features: Clubhouse, Fitness Center
HOA
- Amenities included: Fitness Center
Location
- Region: Naples
Financial & listing details
- Lease term: Contact For Details
Price history
| Date | Event | Price |
|---|---|---|
| 4/24/2025 | Price change | $8,000-42.9%$4/sqft |
Source: NABOR FL #225037381 | ||
| 4/23/2025 | Price change | $14,000+75%$6/sqft |
Source: NABOR FL #225037389 | ||
| 4/11/2025 | Listed for rent | $8,000$4/sqft |
Source: NABOR FL #225037381 | ||
| 3/22/2025 | Price change | $2,295,000-8%$1,006/sqft |
Source: | ||
| 2/17/2025 | Price change | $2,495,000-10.6%$1,093/sqft |
Source: | ||
Neighborhood: Redevelopment Area
There are 6 available units in this apartment building
![[object Object]](https://photos.zillowstatic.com/fp/8f4af57d575c48f85f9f67e51fde9dcb-p_i.jpg)
