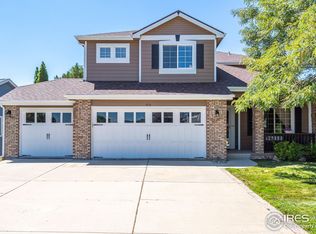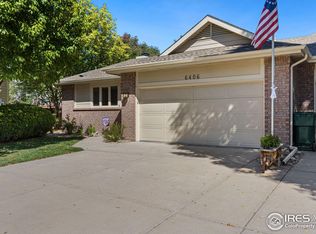Sold for $680,000 on 12/18/25
$680,000
1125 Canvasback Dr, Fort Collins, CO 80525
5beds
3,380sqft
Residential-Detached, Residential
Built in 1996
6,315 Square Feet Lot
$679,000 Zestimate®
$201/sqft
$3,046 Estimated rent
Home value
$679,000
$645,000 - $713,000
$3,046/mo
Zestimate® history
Loading...
Owner options
Explore your selling options
What's special
Welcome home to this stunning 2-story beauty in desirable Paragon Point. Boasting five spacious bedrooms and four well-appointed bathrooms, there's plenty of room to spread out. Upon entering, you'll find soaring ceilings, an open concept floorplan, and a dedicated main floor office-perfect for remote work or quiet study sessions. The heart of the home is its beautifully remodeled kitchen, featuring modern appliances and stylish finishes that make cooking and entertaining a joy. This gourmet space seamlessly connects the living, dining, and family areas, offering a variety of settings for family gatherings, movie nights, or simply unwinding after a long day. Retreat to the luxurious primary bedroom suite, which includes a thoughtfully remodeled bathroom that exudes sophistication and comfort. Enjoy spa-like features and finishes that elevate your daily routines. The walkout basement is a true gem, complete with a convenient wet bar-a fantastic spot for hosting friends and family. This versatile space can be utilized as a game room, media area, or additional living space to accommodate all your entertainment needs. Outside, the neighborhood offers a community pool and tennis courts, perfect for enjoying sunny days and staying active. With close proximity to the Power Trail and Fossil Creek Park, outdoor enthusiasts will appreciate the abundance of recreational opportunities. Plus, easy access to I-25 ensures that commuting and traveling are a breeze. It's all here!
Zillow last checked: 8 hours ago
Listing updated: December 18, 2025 at 06:15pm
Listed by:
Ben Woodrum 970-581-2540,
Coldwell Banker Realty- Fort Collins,
Michelle Woodrum 970-420-4347,
Coldwell Banker Realty- Fort Collins
Bought with:
Elliot Roffman
eXp Realty - Hub
Source: IRES,MLS#: 1042981
Facts & features
Interior
Bedrooms & bathrooms
- Bedrooms: 5
- Bathrooms: 4
- Full bathrooms: 2
- 3/4 bathrooms: 1
- 1/2 bathrooms: 1
Primary bedroom
- Area: 195
- Dimensions: 15 x 13
Bedroom 2
- Area: 121
- Dimensions: 11 x 11
Bedroom 3
- Area: 100
- Dimensions: 10 x 10
Bedroom 4
- Area: 121
- Dimensions: 11 x 11
Bedroom 5
- Area: 110
- Dimensions: 11 x 10
Dining room
- Area: 130
- Dimensions: 13 x 10
Family room
- Area: 130
- Dimensions: 13 x 10
Kitchen
- Area: 100
- Dimensions: 10 x 10
Living room
- Area: 221
- Dimensions: 17 x 13
Heating
- Forced Air
Cooling
- Central Air, Ceiling Fan(s)
Appliances
- Included: Electric Range/Oven, Dishwasher, Refrigerator, Washer, Dryer, Microwave
- Laundry: Washer/Dryer Hookups, Main Level
Features
- Study Area, Eat-in Kitchen, Separate Dining Room, Cathedral/Vaulted Ceilings, Open Floorplan, Pantry, Walk-In Closet(s), Wet Bar, Kitchen Island, Open Floor Plan, Walk-in Closet
- Flooring: Carpet, Wood
- Windows: Window Coverings
- Basement: Full,Partially Finished,Walk-Out Access
- Has fireplace: Yes
- Fireplace features: Gas, Family/Recreation Room Fireplace
Interior area
- Total structure area: 3,380
- Total interior livable area: 3,380 sqft
- Finished area above ground: 2,200
- Finished area below ground: 1,180
Property
Parking
- Total spaces: 2
- Parking features: Oversized
- Attached garage spaces: 2
- Details: Garage Type: Attached
Features
- Levels: Two
- Stories: 2
- Patio & porch: Patio, Deck
- Exterior features: Lighting
- Fencing: Fenced,Wood
Lot
- Size: 6,315 sqft
- Features: Curbs, Gutters, Sidewalks, Fire Hydrant within 500 Feet, Lawn Sprinkler System, Rolling Slope, Abuts Private Open Space
Details
- Parcel number: R1392409
- Zoning: RL
- Special conditions: Private Owner
Construction
Type & style
- Home type: SingleFamily
- Property subtype: Residential-Detached, Residential
Materials
- Wood/Frame, Brick, Composition Siding
- Roof: Composition
Condition
- Not New, Previously Owned
- New construction: No
- Year built: 1996
Utilities & green energy
- Electric: Electric, City of FTC
- Gas: Natural Gas, Xcel Energy
- Sewer: District Sewer
- Water: District Water, FTC/LVLD
- Utilities for property: Natural Gas Available, Electricity Available
Community & neighborhood
Community
- Community features: Clubhouse, Tennis Court(s), Pool, Playground, Park, Hiking/Biking Trails
Location
- Region: Fort Collins
- Subdivision: Paragon Point
HOA & financial
HOA
- Has HOA: Yes
- HOA fee: $1,828 annually
- Services included: Common Amenities, Trash, Management
Other
Other facts
- Listing terms: Cash,Conventional,VA Loan
- Road surface type: Paved, Asphalt
Price history
| Date | Event | Price |
|---|---|---|
| 12/18/2025 | Sold | $680,000$201/sqft |
Source: | ||
| 11/23/2025 | Pending sale | $680,000$201/sqft |
Source: | ||
| 10/28/2025 | Price change | $680,000-1.4%$201/sqft |
Source: | ||
| 9/29/2025 | Price change | $690,000-1.1%$204/sqft |
Source: | ||
| 9/11/2025 | Price change | $698,000-2.4%$207/sqft |
Source: | ||
Public tax history
| Year | Property taxes | Tax assessment |
|---|---|---|
| 2024 | $4,172 +18.1% | $48,495 -1% |
| 2023 | $3,532 -1.1% | $48,965 +33.7% |
| 2022 | $3,571 +19.2% | $36,634 -2.8% |
Find assessor info on the county website
Neighborhood: Paragon Point
Nearby schools
GreatSchools rating
- 8/10Werner Elementary SchoolGrades: K-5Distance: 1.2 mi
- 7/10Preston Middle SchoolGrades: 6-8Distance: 2.2 mi
- 8/10Fossil Ridge High SchoolGrades: 9-12Distance: 2.5 mi
Schools provided by the listing agent
- Elementary: Werner
- Middle: Preston
- High: Fossil Ridge
Source: IRES. This data may not be complete. We recommend contacting the local school district to confirm school assignments for this home.
Get a cash offer in 3 minutes
Find out how much your home could sell for in as little as 3 minutes with a no-obligation cash offer.
Estimated market value
$679,000
Get a cash offer in 3 minutes
Find out how much your home could sell for in as little as 3 minutes with a no-obligation cash offer.
Estimated market value
$679,000

