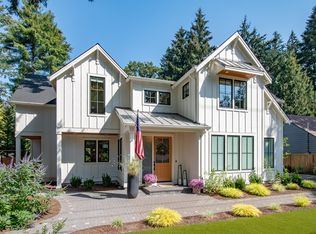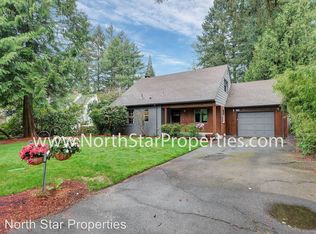Sold
$1,161,233
1125 C Ave, Lake Oswego, OR 97034
4beds
2,574sqft
Residential, Single Family Residence
Built in 1953
-- sqft lot
$1,159,900 Zestimate®
$451/sqft
$4,093 Estimated rent
Home value
$1,159,900
$1.09M - $1.24M
$4,093/mo
Zestimate® history
Loading...
Owner options
Explore your selling options
What's special
Immerse yourself in the charm and allure of First Addition, Lake Oswego's premier neighborhood. Situated on over a third of an acre, this exquisite home is only moments away from Forest Hills Elementary School and eligible for the coveted Forest Hills Lake Easement for watersport adventures. The secluded backyard oasis is perfect for hosting gatherings or unwinding in tranquility.Step inside to discover a gourmet kitchen complete with a spacious cooking island and sleek stainless steel appliances. Elegant wood floors lead you to the luxurious primary bedroom on the main level, boasting s spa-like bathroom and an oversized walk-in closet. Enjoy year-round comfort in the sunroom with its inviting tile floors and cozy ambiance from two-wood burning fireplaces.Benefit from access to Lake Oswego's top-rated schools while relishing the convenience of nearby shops, restaurants, the bustling downtown area, and the esteemed Country Club. Welcome to your new sanctuary, where every detail exudes elegance and comfort.
Zillow last checked: 8 hours ago
Listing updated: July 25, 2024 at 09:17am
Listed by:
Mary Jo Avery maryjo@averybunickproperties.com,
Avery Bunick Luxury Properties
Bought with:
Kevin Hall, 201207799
Cascade Hasson Sotheby's International Realty
Source: RMLS (OR),MLS#: 24013644
Facts & features
Interior
Bedrooms & bathrooms
- Bedrooms: 4
- Bathrooms: 3
- Full bathrooms: 3
- Main level bathrooms: 2
Primary bedroom
- Features: Bathroom, Ceiling Fan, Exterior Entry, Skylight, Double Sinks, Marble, Suite, Tile Floor, Walkin Closet, Walkin Shower, Wood Floors
- Level: Main
- Area: 224
- Dimensions: 16 x 14
Bedroom 2
- Features: Closet, Wood Floors
- Level: Main
- Area: 99
- Dimensions: 9 x 11
Bedroom 3
- Features: Closet, Wallto Wall Carpet
- Level: Lower
- Area: 110
- Dimensions: 10 x 11
Bedroom 4
- Features: Closet, Wallto Wall Carpet
- Level: Lower
- Area: 110
- Dimensions: 11 x 10
Dining room
- Features: Fireplace, Kitchen Dining Room Combo, Wood Floors
- Level: Main
- Area: 272
- Dimensions: 16 x 17
Kitchen
- Features: Builtin Features, Builtin Range, Cook Island, Dishwasher, Eat Bar, Updated Remodeled, Free Standing Refrigerator, Plumbed For Ice Maker, Wood Floors
- Level: Main
- Area: 176
- Width: 11
Living room
- Features: Ceiling Fan, Fireplace, Wood Floors
- Level: Main
- Area: 286
- Dimensions: 22 x 13
Heating
- Forced Air 90, Fireplace(s)
Appliances
- Included: Built In Oven, Built-In Range, Cooktop, Dishwasher, Disposal, Down Draft, Free-Standing Refrigerator, Gas Appliances, Microwave, Plumbed For Ice Maker, Stainless Steel Appliance(s), Washer/Dryer, Electric Water Heater
- Laundry: Laundry Room
Features
- Ceiling Fan(s), Granite, High Speed Internet, Marble, Quartz, Closet, Sink, Kitchen Dining Room Combo, Built-in Features, Cook Island, Eat Bar, Updated Remodeled, Bathroom, Double Vanity, Suite, Walk-In Closet(s), Walkin Shower, Kitchen Island
- Flooring: Hardwood, Tile, Wall to Wall Carpet, Wood
- Windows: Aluminum Frames, Skylight(s)
- Basement: Finished,Full
- Number of fireplaces: 2
- Fireplace features: Wood Burning
Interior area
- Total structure area: 2,574
- Total interior livable area: 2,574 sqft
Property
Parking
- Total spaces: 1
- Parking features: Driveway, On Street, Garage Door Opener, Attached, Oversized
- Attached garage spaces: 1
- Has uncovered spaces: Yes
Features
- Levels: Two
- Stories: 2
- Patio & porch: Deck
- Exterior features: Yard, Exterior Entry
- Fencing: Fenced
- Has view: Yes
- View description: Trees/Woods
Lot
- Features: Level, Sprinkler, SqFt 10000 to 14999
Details
- Additional structures: ToolShed
- Parcel number: 00190652
Construction
Type & style
- Home type: SingleFamily
- Architectural style: Custom Style
- Property subtype: Residential, Single Family Residence
Materials
- Wood Siding
- Foundation: Concrete Perimeter
- Roof: Composition
Condition
- Updated/Remodeled
- New construction: No
- Year built: 1953
Utilities & green energy
- Gas: Gas
- Sewer: Public Sewer
- Water: Public
- Utilities for property: Cable Connected
Community & neighborhood
Location
- Region: Lake Oswego
Other
Other facts
- Listing terms: Cash,Conventional
- Road surface type: Paved
Price history
| Date | Event | Price |
|---|---|---|
| 7/25/2024 | Sold | $1,161,233-12.4%$451/sqft |
Source: | ||
| 6/12/2024 | Pending sale | $1,325,000$515/sqft |
Source: | ||
| 5/28/2024 | Listed for sale | $1,325,000+211.8%$515/sqft |
Source: | ||
| 1/3/2014 | Sold | $425,000$165/sqft |
Source: | ||
| 12/7/2013 | Pending sale | $425,000$165/sqft |
Source: RE/MAX EQUITY GROUP-SUNSET CORRIDOR #13691904 | ||
Public tax history
| Year | Property taxes | Tax assessment |
|---|---|---|
| 2024 | $8,811 +3% | $458,633 +3% |
| 2023 | $8,552 +3.1% | $445,275 +3% |
| 2022 | $8,298 +8.3% | $432,306 +3% |
Find assessor info on the county website
Neighborhood: First Addition-Forest Hills
Nearby schools
GreatSchools rating
- 8/10Forest Hills Elementary SchoolGrades: K-5Distance: 0.2 mi
- 6/10Lake Oswego Junior High SchoolGrades: 6-8Distance: 1.3 mi
- 10/10Lake Oswego Senior High SchoolGrades: 9-12Distance: 1.3 mi
Schools provided by the listing agent
- Elementary: Forest Hills
- Middle: Lake Oswego
- High: Lake Oswego
Source: RMLS (OR). This data may not be complete. We recommend contacting the local school district to confirm school assignments for this home.
Get a cash offer in 3 minutes
Find out how much your home could sell for in as little as 3 minutes with a no-obligation cash offer.
Estimated market value
$1,159,900
Get a cash offer in 3 minutes
Find out how much your home could sell for in as little as 3 minutes with a no-obligation cash offer.
Estimated market value
$1,159,900

