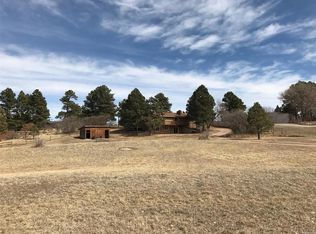Sold for $631,500 on 03/08/23
$631,500
1125 Buttercup Road, Elizabeth, CO 80107
3beds
1,740sqft
Single Family Residence
Built in 1978
1.39 Acres Lot
$642,000 Zestimate®
$363/sqft
$2,651 Estimated rent
Home value
$642,000
$610,000 - $674,000
$2,651/mo
Zestimate® history
Loading...
Owner options
Explore your selling options
What's special
Imagine coming home to a beautifully updated farmhouse set on flat and fully usable 1.4 acres! Spend your days in farm life paradise tending the garden area, relaxing under the pergola & fire pit or checking on your egg laying hens in the coop. This property makes an easy to commute to Parker, Castle Rock or Denver while also offering an amazing place to work or store RV's with its 40'x60' steel shop with concrete floor and electricity. You will be inspired by the brand new Samsung smart appliances including a fridge beverage station, electric self cleaning oven and air fryer so you can enjoy farm fresh meals every night! Hardwoods grace the main floor and your beautifully updated and open concept floorplan make for easy living. The master suite has it all- a private deck and balcony, walk-in closet, and en suite bathroom. Come visit this beautiful home nestled in rolling hills among evergreens to experience farm life at its best. Washer, dryer, playset included. All information expected to be correct, buyer to confirm. Offers due by Monday Feb 6, 2:00pm.
Zillow last checked: 8 hours ago
Listing updated: September 13, 2023 at 03:46pm
Listed by:
Christina Watson 303-956-6233,
Keller Williams Preferred Realty
Bought with:
Cindy Rein, 100005819
Sherlock Homes
Source: REcolorado,MLS#: 5019608
Facts & features
Interior
Bedrooms & bathrooms
- Bedrooms: 3
- Bathrooms: 2
- Full bathrooms: 1
- 3/4 bathrooms: 1
Bedroom
- Description: Primary Suite With Balcony/Deck, En Suite Bathroom And Walk In Closet
- Level: Upper
Bedroom
- Description: #2 Bedroom Overlooking Front Yard
- Level: Upper
Bedroom
- Description: #3 Bedroom Overlooking Front Yard
- Level: Upper
Bathroom
- Description: Primary Bedroom En-Suite Bathroom
- Level: Upper
Bathroom
- Description: Full Bathroom With Soaking Tub
- Level: Upper
Family room
- Description: Hardwood Floors, Bay Window, Open To Dining And Kitchen
- Level: Main
Kitchen
- Description: Brand New "bespoke" Fridge & Self Cleaning Elect Oven With Air Fryer
- Level: Main
Laundry
- Description: Upstairs Laundry, Washer / Dryer Included
- Level: Upper
Living room
- Description: Second Living Space And Play Area
- Level: Main
Heating
- Forced Air, Propane
Cooling
- Has cooling: Yes
Appliances
- Included: Cooktop, Dishwasher, Disposal, Dryer, Microwave, Oven, Range, Range Hood, Refrigerator, Self Cleaning Oven, Washer
- Laundry: In Unit
Features
- Ceiling Fan(s), High Ceilings, Open Floorplan, Smoke Free
- Flooring: Carpet, Wood
- Windows: Bay Window(s), Double Pane Windows, Window Treatments
- Has basement: No
- Number of fireplaces: 1
- Common walls with other units/homes: No Common Walls
Interior area
- Total structure area: 1,740
- Total interior livable area: 1,740 sqft
- Finished area above ground: 1,740
Property
Parking
- Total spaces: 10
- Parking features: Oversized Door, RV Garage
- Attached garage spaces: 10
Features
- Levels: Two
- Stories: 2
- Patio & porch: Covered
- Exterior features: Fire Pit, Garden, Playground
- Fencing: Full
Lot
- Size: 1.39 Acres
Details
- Parcel number: R106383
- Zoning: R-1
- Special conditions: Standard
- Horses can be raised: Yes
- Horse amenities: Loafing Shed
Construction
Type & style
- Home type: SingleFamily
- Architectural style: Contemporary
- Property subtype: Single Family Residence
Materials
- Frame
- Foundation: Slab
- Roof: Composition
Condition
- Year built: 1978
Utilities & green energy
- Utilities for property: Cable Available, Electricity Connected, Propane
Community & neighborhood
Security
- Security features: Smoke Detector(s)
Location
- Region: Elizabeth
- Subdivision: Ponderosa Park
Other
Other facts
- Listing terms: Cash,Conventional,FHA,USDA Loan,VA Loan
- Ownership: Individual
- Road surface type: Dirt
Price history
| Date | Event | Price |
|---|---|---|
| 3/8/2023 | Sold | $631,500+31%$363/sqft |
Source: | ||
| 4/13/2020 | Sold | $482,000+0.4%$277/sqft |
Source: Public Record Report a problem | ||
| 3/13/2020 | Pending sale | $480,000$276/sqft |
Source: Re/max Professionals #6014742 Report a problem | ||
| 3/6/2020 | Listed for sale | $480,000+3.2%$276/sqft |
Source: Re/max Professionals #6014742 Report a problem | ||
| 4/11/2019 | Sold | $465,000+3.3%$267/sqft |
Source: Public Record Report a problem | ||
Public tax history
| Year | Property taxes | Tax assessment |
|---|---|---|
| 2024 | $2,487 -6.4% | $32,850 |
| 2023 | $2,658 -2.4% | $32,850 -1.2% |
| 2022 | $2,724 | $33,260 -2.8% |
Find assessor info on the county website
Neighborhood: 80107
Nearby schools
GreatSchools rating
- 6/10Singing Hills Elementary SchoolGrades: K-5Distance: 3.5 mi
- 5/10Elizabeth Middle SchoolGrades: 6-8Distance: 3.8 mi
- 6/10Elizabeth High SchoolGrades: 9-12Distance: 3.8 mi
Schools provided by the listing agent
- Elementary: Singing Hills
- Middle: Elizabeth
- High: Elizabeth
- District: Elizabeth C-1
Source: REcolorado. This data may not be complete. We recommend contacting the local school district to confirm school assignments for this home.
Get a cash offer in 3 minutes
Find out how much your home could sell for in as little as 3 minutes with a no-obligation cash offer.
Estimated market value
$642,000
Get a cash offer in 3 minutes
Find out how much your home could sell for in as little as 3 minutes with a no-obligation cash offer.
Estimated market value
$642,000
