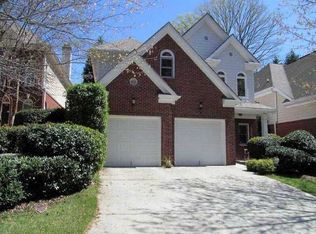Closed
$640,000
1125 Blackshear Dr, Decatur, GA 30033
3beds
2,856sqft
Single Family Residence
Built in 1998
3,920.4 Square Feet Lot
$635,500 Zestimate®
$224/sqft
$3,456 Estimated rent
Home value
$635,500
$585,000 - $686,000
$3,456/mo
Zestimate® history
Loading...
Owner options
Explore your selling options
What's special
Premier Location Near Mason Mill Park and Top City Conveniences! Nestled near the 120-acre Mason Mill Park, this home offers the perfect combination of in-town living and suburban luxury. Featuring an inviting open-concept floor plan, seamless flow, abundant natural light and NO HOA. Hardwood floors lead from the welcoming foyer into a fireside family room and spacious dining area, ideal for entertaining or relaxing. The kitchen is a true showstopper, with quartz countertops, tiled backsplash, white cabinetry offering ample storage, a gas range, stainless steel appliances, and a sizable island. A breakfast area provides access to the back patio and a fenced backyard-perfect for relaxing or accommodating furry friends. Upstairs, the oversized primary suite includes a tray ceiling, a cozy sitting area, and an expansive walk-in closet. The ensuite bathroom features separate vanities, a tiled shower, and a stand-alone tub. Generously sized secondary bedrooms include spacious closets and share a connected bathroom with two private vanity areas. A separate laundry room and multiple closets throughout provide abundant storage. The home also includes TWO NEW HVAC Units, a two-car garage with extra storage space and is situated in a prime location minutes from Emory University, the CDC, the new Children's Healthcare of Atlanta North Druid Hills campus, and the Toco Hills Shopping Center. Enjoy easy access to major highways and the incredible Mason Mill Park, featuring some of the best hiking and biking trails, a dog park, a large playground, 17 tennis courts, pickleball courts, a community garden, a recreation center, and the South Peachtree Creek Trail. Don't miss this exceptional home combining luxury, functionality, and unparalleled convenience! Home is also available for Lease
Zillow last checked: 8 hours ago
Listing updated: September 24, 2025 at 12:08pm
Listed by:
Cyndie Fenn Cyndie Fenn,
BHHS Georgia Properties
Bought with:
Cara M DeLalla, 349451
Chapman Hall Realtors
Source: GAMLS,MLS#: 10589726
Facts & features
Interior
Bedrooms & bathrooms
- Bedrooms: 3
- Bathrooms: 3
- Full bathrooms: 2
- 1/2 bathrooms: 1
Kitchen
- Features: Solid Surface Counters, Kitchen Island, Pantry
Heating
- Central, Forced Air
Cooling
- Ceiling Fan(s), Central Air
Appliances
- Included: Dishwasher, Disposal, Refrigerator, Gas Water Heater, Microwave
- Laundry: Laundry Closet, Other
Features
- Double Vanity, High Ceilings
- Flooring: Carpet, Hardwood
- Basement: None
- Number of fireplaces: 1
- Fireplace features: Family Room, Gas Log, Gas Starter
- Common walls with other units/homes: No Common Walls
Interior area
- Total structure area: 2,856
- Total interior livable area: 2,856 sqft
- Finished area above ground: 2,856
- Finished area below ground: 0
Property
Parking
- Total spaces: 4
- Parking features: Garage Door Opener, Garage
- Has garage: Yes
Features
- Levels: Two
- Stories: 2
- Patio & porch: Patio
- Fencing: Back Yard,Wood
- Body of water: None
Lot
- Size: 3,920 sqft
- Features: Level
Details
- Additional structures: Other
- Parcel number: 18 103 05 070
- Special conditions: No Disclosure
Construction
Type & style
- Home type: SingleFamily
- Architectural style: Traditional
- Property subtype: Single Family Residence
Materials
- Brick
- Foundation: Slab
- Roof: Composition
Condition
- Resale
- New construction: No
- Year built: 1998
Utilities & green energy
- Sewer: Public Sewer
- Water: Public
- Utilities for property: Cable Available, Electricity Available, Natural Gas Available, Water Available
Community & neighborhood
Security
- Security features: Smoke Detector(s)
Community
- Community features: Park, Playground, Sidewalks
Location
- Region: Decatur
- Subdivision: Emory Close
HOA & financial
HOA
- Has HOA: No
- Services included: None
Other
Other facts
- Listing agreement: Exclusive Agency
- Listing terms: Cash,Conventional,FHA
Price history
| Date | Event | Price |
|---|---|---|
| 9/24/2025 | Sold | $640,000-5.9%$224/sqft |
Source: | ||
| 8/29/2025 | Pending sale | $680,000$238/sqft |
Source: | ||
| 8/22/2025 | Listed for sale | $680,000-0.6%$238/sqft |
Source: | ||
| 8/15/2025 | Listing removed | $684,000$239/sqft |
Source: | ||
| 7/22/2025 | Price change | $684,000-2.1%$239/sqft |
Source: | ||
Public tax history
| Year | Property taxes | Tax assessment |
|---|---|---|
| 2025 | $11,158 -1.5% | $246,000 -1.4% |
| 2024 | $11,328 +1.8% | $249,600 +1.5% |
| 2023 | $11,128 +9.2% | $245,880 +9.3% |
Find assessor info on the county website
Neighborhood: North Decatur
Nearby schools
GreatSchools rating
- 5/10Briar Vista Elementary SchoolGrades: PK-5Distance: 2.2 mi
- 5/10Druid Hills Middle SchoolGrades: 6-8Distance: 1.7 mi
- 6/10Druid Hills High SchoolGrades: 9-12Distance: 1.6 mi
Schools provided by the listing agent
- Elementary: Briar Vista
- Middle: Druid Hills
- High: Druid Hills
Source: GAMLS. This data may not be complete. We recommend contacting the local school district to confirm school assignments for this home.
Get a cash offer in 3 minutes
Find out how much your home could sell for in as little as 3 minutes with a no-obligation cash offer.
Estimated market value$635,500
Get a cash offer in 3 minutes
Find out how much your home could sell for in as little as 3 minutes with a no-obligation cash offer.
Estimated market value
$635,500

