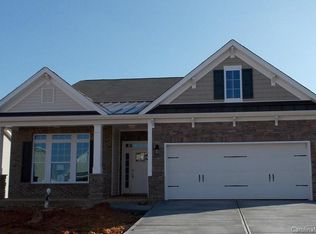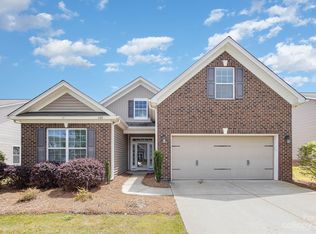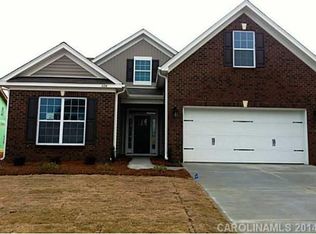Closed
$415,000
1125 Black Walnut Rd, Clover, SC 29710
3beds
2,041sqft
Single Family Residence
Built in 2013
0.23 Acres Lot
$438,900 Zestimate®
$203/sqft
$2,366 Estimated rent
Home value
$438,900
$417,000 - $461,000
$2,366/mo
Zestimate® history
Loading...
Owner options
Explore your selling options
What's special
Charming ranch home with open floor plan with hardwoods throughout main living areas. Large kitchen island, granite countertops and stainless steel appliances. Great room with built in shelving and gas fireplace. The spacious master features a coffered ceiling, deluxe bath with granite dual vanity sinks, separate tub and shower, walk-in closet. Enjoy outdoor living -screened porch and patio with a fenced in backyard. A short walk to neighborhood amenities. Welcome home to resort style living!
Zillow last checked: 8 hours ago
Listing updated: March 07, 2023 at 12:15pm
Listing Provided by:
Kimberly A " Kniska kkniska@helenadamsrealty.com,
Helen Adams Realty
Bought with:
Jim Vivian
Coldwell Banker Realty
Source: Canopy MLS as distributed by MLS GRID,MLS#: 3922963
Facts & features
Interior
Bedrooms & bathrooms
- Bedrooms: 3
- Bathrooms: 2
- Full bathrooms: 2
- Main level bedrooms: 3
Primary bedroom
- Level: Main
Bedroom s
- Level: Main
Bathroom full
- Level: Main
Breakfast
- Level: Main
Dining area
- Level: Main
Kitchen
- Level: Main
Laundry
- Level: Main
Living room
- Level: Main
Cooling
- Ceiling Fan(s), Central Air
Appliances
- Included: Dishwasher, Disposal, Electric Cooktop, Electric Range, Gas Water Heater, Microwave
- Laundry: Electric Dryer Hookup, Laundry Room, Main Level
Features
- Built-in Features, Soaking Tub, Kitchen Island, Open Floorplan, Pantry, Walk-In Closet(s)
- Flooring: Carpet, Hardwood, Tile
- Has basement: No
- Fireplace features: Gas Log, Living Room
Interior area
- Total structure area: 2,041
- Total interior livable area: 2,041 sqft
- Finished area above ground: 2,041
- Finished area below ground: 0
Property
Parking
- Total spaces: 2
- Parking features: Attached Garage, Garage on Main Level
- Attached garage spaces: 2
Accessibility
- Accessibility features: Two or More Access Exits
Features
- Levels: One
- Stories: 1
- Patio & porch: Patio, Rear Porch, Screened
- Exterior features: In-Ground Irrigation, Lawn Maintenance
- Pool features: Community
- Fencing: Fenced
Lot
- Size: 0.23 Acres
- Dimensions: 70 x 138 x 70 x 143
- Features: Level
Details
- Parcel number: 4840101022
- Zoning: R-SF
- Special conditions: Standard
Construction
Type & style
- Home type: SingleFamily
- Architectural style: Traditional
- Property subtype: Single Family Residence
Materials
- Stone, Vinyl
- Foundation: Slab
Condition
- New construction: No
- Year built: 2013
Details
- Builder model: Sage
- Builder name: DR Horton
Utilities & green energy
- Sewer: Other - See Remarks
- Water: Other - See Remarks
Community & neighborhood
Community
- Community features: Playground, Sidewalks, Street Lights
Location
- Region: Clover
- Subdivision: Timberlake
HOA & financial
HOA
- Has HOA: Yes
- HOA fee: $193 quarterly
- Association name: Revelation Community Management
- Association phone: 704-583-8312
- Second HOA fee: $115 monthly
Other
Other facts
- Road surface type: Concrete
Price history
| Date | Event | Price |
|---|---|---|
| 3/7/2023 | Sold | $415,000-1.2%$203/sqft |
Source: | ||
| 11/22/2022 | Listed for sale | $420,000+16.3%$206/sqft |
Source: | ||
| 12/6/2018 | Sold | $361,000+36.2%$177/sqft |
Source: Public Record Report a problem | ||
| 10/25/2018 | Pending sale | $265,000$130/sqft |
Source: Keller Williams Realty Fort Mill #3432723 Report a problem | ||
| 10/17/2018 | Price change | $265,000-3.6%$130/sqft |
Source: Keller Williams Realty Fort Mill #3432723 Report a problem | ||
Public tax history
| Year | Property taxes | Tax assessment |
|---|---|---|
| 2025 | -- | $16,024 +1.7% |
| 2024 | $2,226 +38% | $15,753 +41.5% |
| 2023 | $1,613 +21.4% | $11,131 |
Find assessor info on the county website
Neighborhood: 29710
Nearby schools
GreatSchools rating
- 6/10Bethel Elementary SchoolGrades: PK-5Distance: 1 mi
- 5/10Oakridge Middle SchoolGrades: 6-8Distance: 2.5 mi
- 9/10Clover High SchoolGrades: 9-12Distance: 4.2 mi
Schools provided by the listing agent
- Elementary: Bethel
- Middle: Oakridge
- High: Clover
Source: Canopy MLS as distributed by MLS GRID. This data may not be complete. We recommend contacting the local school district to confirm school assignments for this home.
Get a cash offer in 3 minutes
Find out how much your home could sell for in as little as 3 minutes with a no-obligation cash offer.
Estimated market value
$438,900
Get a cash offer in 3 minutes
Find out how much your home could sell for in as little as 3 minutes with a no-obligation cash offer.
Estimated market value
$438,900


