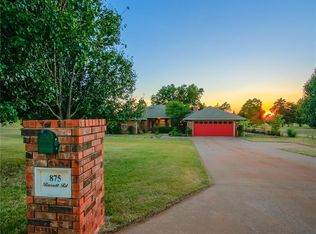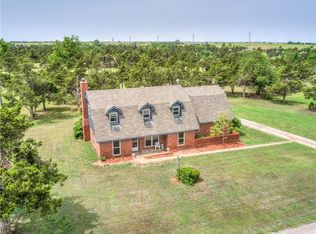Assess Accnt #: 420007288 CP: $ Address: 1125 ~Bassett Road~ City: Guthrie 73044 Addition: Cedar Valley I County: Logan Lot: 2 Block: 9 LP/SF: 75.95 Quad: oc4 Map: 586 Area: 0115 Type: Single Family Acres: 0.50 Land SF/Dim: / Sect: Twnshp: Range: Directions: Hwy33 to Bassett rd. which is east side of golf course. Wow! A ton of exciting features: bltin galore-bay wnds-recessed lites-wetbar-french drs- General Information Beds: 5 SF MOL: 3817 / Appraisal Heat: Zoned Heat Pump Res Items: N Baths: 5 Yr Built: 2000 / Existing Cool: Zoned Electric Disclosure: Yes Style: Dallas FP: 1 / Masonry Inlaw Plan: Y Living: 2 Level: Two Foundation: Slab Handicap: Dining: 3 Const: Stucco Fence: Flood Ins: Lot Desc: Golf Course, Interior BuilderName: Pool: No / Tot Rms: Roof Ty/Yr: Composition / 2000 Livestock: N Poss: At Close Warranty: Garage: 4 / Attached HOA/Inc: / HOA Fee/Period: / Qualify: N HSE: Y / Tax $: 2340.00 Property Faces: East Remarks: crown molding-saferoom-6panel drs-winc thru out-solartube-awnings-irrigation sys-gourmet kit-handicap bed/bath-lrg pantry-center island-this home has it all. Upgraded thru out..excellent flr plan- awesome architectural design with designer interior-sumptuous master suite- and so much more Schools Elem: Guthrie Middle: Guthrie High: Guthrie School District: Guthrie Rooms Information Living: / Ceiling Fan, Fireplace, Formal Master BR: / Lower Level, Suite, Walk-in Closet Living 2: / Ceiling Fan, Fireplace, Wet Bar BR 2: / Full Bath, Lower Level, Walk-in Closet Living 3: / BR 3: / Ceiling Fan, Upper Level, Walk-in Closet Dining: / Formal BR 4: / Ceiling Fan, Upper Level, Walk-in Closet Kitchen: / Breakfast Bar, Island, Pantry Other: Inside Utility, Office, Screened Porch, Study Additional Features Appliances: Dishwasher, Disposal, Microwave Range: Electric / Builtin Interior Feat: Cedar Closet, Combo Woodwork, Stained Wood, Whirlpool, Window Treatment Oven: Electric / Builtin Exterior Feat: Covered Patio, Kennel Floors: Part Carpet, Tile Me
This property is off market, which means it's not currently listed for sale or rent on Zillow. This may be different from what's available on other websites or public sources.


