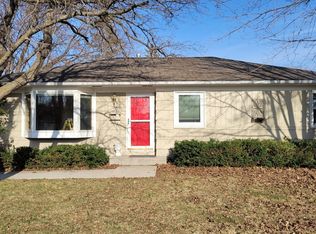Closed
$375,000
1125 7th Ave SW, Rochester, MN 55902
3beds
2,064sqft
Single Family Residence
Built in 1948
0.21 Square Feet Lot
$386,500 Zestimate®
$182/sqft
$2,258 Estimated rent
Home value
$386,500
$367,000 - $406,000
$2,258/mo
Zestimate® history
Loading...
Owner options
Explore your selling options
What's special
Wow, what an incredible location! This 3 bedroom, 2 bath main floor living property is truly one-of-a-kind, situated in the heart of Rochester convenient and accessible to medical facilities, shopping, and dining. It has been completely renovated and is in pristine condition! No detail was spared in the renovation process, from the refinishing of the original hardwood floors to the stylish modern fixtures. You'll be blown away by the attention to detail and the high-quality craftsmanship throughout. The spacious open-concept layout creates a warm and inviting atmosphere, perfect for entertaining guests or relaxing. The kitchen has been fully updated with brand new cabinets, newer appliances, and sleek countertops, making meal prep a breeze. The bedrooms are bright and airy, with ample closet space and plenty of natural light; the baths are beautifully updated. The unfinished basement is a blank canvas, waiting for you to design and finish the space to fit your unique needs and style.
Zillow last checked: 8 hours ago
Listing updated: May 06, 2025 at 02:48pm
Listed by:
Lori Reinalda 507-951-2066,
Re/Max Results
Bought with:
Meg Deden
Edina Realty, Inc.
Source: NorthstarMLS as distributed by MLS GRID,MLS#: 6340120
Facts & features
Interior
Bedrooms & bathrooms
- Bedrooms: 3
- Bathrooms: 2
- 3/4 bathrooms: 2
Bedroom 1
- Level: Main
- Area: 120 Square Feet
- Dimensions: 10x12
Bedroom 2
- Level: Main
- Area: 110 Square Feet
- Dimensions: 10x11
Bedroom 3
- Level: Main
- Area: 80 Square Feet
- Dimensions: 10x8
Bathroom
- Level: Main
- Area: 36 Square Feet
- Dimensions: 6x6
Bathroom
- Level: Main
- Area: 30 Square Feet
- Dimensions: 6x5
Dining room
- Level: Main
- Area: 63 Square Feet
- Dimensions: 7x9
Family room
- Level: Main
- Area: 168 Square Feet
- Dimensions: 12x14
Kitchen
- Level: Main
- Area: 130 Square Feet
- Dimensions: 13x10
Laundry
- Level: Lower
- Area: 851 Square Feet
- Dimensions: 23x37
Living room
- Level: Main
- Area: 168 Square Feet
- Dimensions: 14x12
Mud room
- Level: Main
- Area: 25 Square Feet
- Dimensions: 5x5
Heating
- Forced Air
Cooling
- Central Air
Appliances
- Included: Dishwasher, Dryer, Microwave, Range, Refrigerator, Washer
Features
- Basement: Block
- Number of fireplaces: 1
- Fireplace features: Living Room, Wood Burning
Interior area
- Total structure area: 2,064
- Total interior livable area: 2,064 sqft
- Finished area above ground: 1,152
- Finished area below ground: 0
Property
Parking
- Total spaces: 2
- Parking features: Attached, Concrete
- Attached garage spaces: 2
- Details: Garage Dimensions (21x21)
Accessibility
- Accessibility features: None
Features
- Levels: One
- Stories: 1
- Patio & porch: Patio
- Fencing: Chain Link
Lot
- Size: 0.21 sqft
- Dimensions: 83 x 122 x 80 x 105
- Features: Irregular Lot
Details
- Additional structures: Storage Shed
- Foundation area: 912
- Parcel number: 640234018771
- Zoning description: Residential-Single Family
Construction
Type & style
- Home type: SingleFamily
- Property subtype: Single Family Residence
Materials
- Vinyl Siding, Concrete, Frame
- Roof: Asphalt
Condition
- Age of Property: 77
- New construction: No
- Year built: 1948
Utilities & green energy
- Electric: Circuit Breakers, 100 Amp Service, Power Company: Rochester Public Utilities
- Gas: Natural Gas
- Sewer: City Sewer/Connected
- Water: City Water/Connected
Community & neighborhood
Location
- Region: Rochester
- Subdivision: Parkside Sub
HOA & financial
HOA
- Has HOA: No
Other
Other facts
- Road surface type: Paved
Price history
| Date | Event | Price |
|---|---|---|
| 4/3/2025 | Listing removed | $3,300$2/sqft |
Source: Zillow Rentals | ||
| 3/14/2025 | Listed for rent | $3,300$2/sqft |
Source: Zillow Rentals | ||
| 6/18/2024 | Listing removed | -- |
Source: Zillow Rentals | ||
| 5/31/2024 | Listed for rent | $3,300$2/sqft |
Source: Zillow Rentals | ||
| 5/22/2024 | Listing removed | -- |
Source: Zillow Rentals | ||
Public tax history
| Year | Property taxes | Tax assessment |
|---|---|---|
| 2024 | $3,138 | $316,700 +27.1% |
| 2023 | -- | $249,200 +26.2% |
| 2022 | $2,500 +4.3% | $197,400 +10.3% |
Find assessor info on the county website
Neighborhood: Parkway
Nearby schools
GreatSchools rating
- 8/10Folwell Elementary SchoolGrades: PK-5Distance: 0.9 mi
- 9/10Mayo Senior High SchoolGrades: 8-12Distance: 1.3 mi
- 5/10John Adams Middle SchoolGrades: 6-8Distance: 3.4 mi
Schools provided by the listing agent
- Elementary: Folwell
- Middle: John Adams
- High: Mayo
Source: NorthstarMLS as distributed by MLS GRID. This data may not be complete. We recommend contacting the local school district to confirm school assignments for this home.
Get a cash offer in 3 minutes
Find out how much your home could sell for in as little as 3 minutes with a no-obligation cash offer.
Estimated market value
$386,500
Get a cash offer in 3 minutes
Find out how much your home could sell for in as little as 3 minutes with a no-obligation cash offer.
Estimated market value
$386,500
