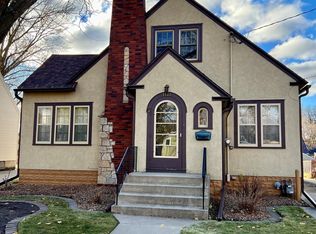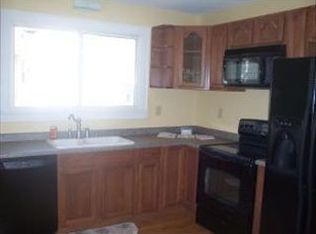Closed
$245,000
1125 6th Ave SE, Rochester, MN 55904
3beds
2,335sqft
Single Family Residence
Built in 1931
6,534 Square Feet Lot
$257,800 Zestimate®
$105/sqft
$2,057 Estimated rent
Home value
$257,800
$235,000 - $284,000
$2,057/mo
Zestimate® history
Loading...
Owner options
Explore your selling options
What's special
Welcome to this charming and character-filled home, perfectly situated in a prime location within walking distance to downtown and the Mayo Clinic. This delightful residence offers 3 bedrooms and 1.5 baths, making it ideal for comfortable living. The home's warm and inviting ambiance is immediately evident, with original details that blend seamlessly with modern updates. The large two-car garage provides ample space for vehicles and storage. Outside, you'll find yourself just moments away from beautiful parks, schools, shopping, and entertainment options, making it easy to enjoy all the neighborhood has to offer. Whether you're taking a leisurely stroll by the river or heading out for a day of shopping, everything you need is right at your doorstep. Don't miss the opportunity to make this home your own, where convenience meets character in the heart of the city.
Zillow last checked: 8 hours ago
Listing updated: September 10, 2025 at 11:15pm
Listed by:
Matt Ulland 507-269-6096,
Re/Max Results
Bought with:
Dariale Rodulfo Ruiz
Counselor Realty of Rochester
Source: NorthstarMLS as distributed by MLS GRID,MLS#: 6576221
Facts & features
Interior
Bedrooms & bathrooms
- Bedrooms: 3
- Bathrooms: 2
- 3/4 bathrooms: 1
- 1/2 bathrooms: 1
Bedroom 1
- Level: Main
- Area: 129.8 Square Feet
- Dimensions: 11 x 11.8
Bedroom 2
- Level: Upper
- Area: 118.8 Square Feet
- Dimensions: 10.8 x 11
Bedroom 3
- Level: Upper
- Area: 126.56 Square Feet
- Dimensions: 11.2 x 11.3
Bathroom
- Level: Upper
- Area: 28.7 Square Feet
- Dimensions: 4.1 x 7
Dining room
- Level: Main
- Area: 132 Square Feet
- Dimensions: 11 x 12
Kitchen
- Level: Main
- Area: 127.44 Square Feet
- Dimensions: 10.8 x 11.8
Living room
- Level: Main
- Area: 213.6 Square Feet
- Dimensions: 12 x 17.8
Office
- Level: Upper
- Area: 73.2 Square Feet
- Dimensions: 6.1 x 12
Heating
- Forced Air
Cooling
- Central Air
Appliances
- Included: Gas Water Heater, Water Filtration System, Range, Refrigerator
Features
- Basement: Block,Drainage System,Full,Sump Pump,Unfinished
- Has fireplace: No
Interior area
- Total structure area: 2,335
- Total interior livable area: 2,335 sqft
- Finished area above ground: 1,585
- Finished area below ground: 0
Property
Parking
- Total spaces: 2
- Parking features: Detached, Concrete, Electric, Garage Door Opener
- Garage spaces: 2
- Has uncovered spaces: Yes
- Details: Garage Dimensions (22 x 25), Garage Door Height (7), Garage Door Width (16)
Accessibility
- Accessibility features: None
Features
- Levels: Two
- Stories: 2
- Patio & porch: Patio
- Fencing: None
Lot
- Size: 6,534 sqft
- Dimensions: 45 x 132 x 46 x 131
- Features: Near Public Transit, Wooded
Details
- Additional structures: Storage Shed
- Foundation area: 750
- Parcel number: 640133012114
- Zoning description: Residential-Single Family
Construction
Type & style
- Home type: SingleFamily
- Property subtype: Single Family Residence
Materials
- Steel Siding, Block, Frame
- Roof: Age Over 8 Years
Condition
- Age of Property: 94
- New construction: No
- Year built: 1931
Utilities & green energy
- Electric: 100 Amp Service, Power Company: Rochester Public Utilities
- Gas: Natural Gas
- Sewer: City Sewer/Connected
- Water: City Water/Connected
Community & neighborhood
Location
- Region: Rochester
- Subdivision: D P Maddens Add
HOA & financial
HOA
- Has HOA: No
Price history
| Date | Event | Price |
|---|---|---|
| 9/10/2024 | Sold | $245,000$105/sqft |
Source: | ||
| 8/6/2024 | Pending sale | $245,000$105/sqft |
Source: | ||
| 8/1/2024 | Listed for sale | $245,000$105/sqft |
Source: | ||
Public tax history
| Year | Property taxes | Tax assessment |
|---|---|---|
| 2025 | $2,975 +10.3% | $218,600 -6.4% |
| 2024 | $2,697 | $233,500 +10.2% |
| 2023 | -- | $211,800 +6% |
Find assessor info on the county website
Neighborhood: Slatterly Park
Nearby schools
GreatSchools rating
- 3/10Franklin Elementary SchoolGrades: PK-5Distance: 1 mi
- 9/10Mayo Senior High SchoolGrades: 8-12Distance: 0.5 mi
- 4/10Willow Creek Middle SchoolGrades: 6-8Distance: 1.6 mi
Schools provided by the listing agent
- Elementary: Ben Franklin
- Middle: Willow Creek
- High: Mayo
Source: NorthstarMLS as distributed by MLS GRID. This data may not be complete. We recommend contacting the local school district to confirm school assignments for this home.
Get a cash offer in 3 minutes
Find out how much your home could sell for in as little as 3 minutes with a no-obligation cash offer.
Estimated market value$257,800
Get a cash offer in 3 minutes
Find out how much your home could sell for in as little as 3 minutes with a no-obligation cash offer.
Estimated market value
$257,800

