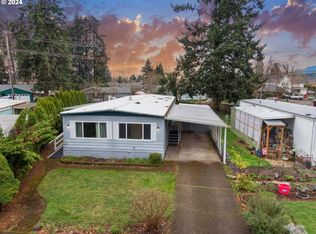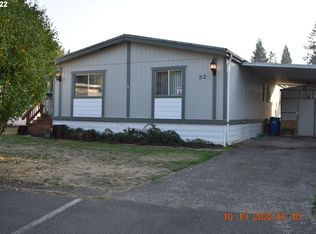Sold
$84,900
1125 58th St Space 43, Springfield, OR 97478
3beds
1,248sqft
Residential, Manufactured Home
Built in 1980
-- sqft lot
$-- Zestimate®
$68/sqft
$1,763 Estimated rent
Home value
Not available
Estimated sales range
Not available
$1,763/mo
Zestimate® history
Loading...
Owner options
Explore your selling options
What's special
This immaculately maintained 1980 Skyline manufactured home is nestled in a clean and quiet 55+ community in the heart of Thurston. Throughout the living area, beautiful exposed beams add character, while the open concept kitchen features brand new appliances and a sizable pantry. There's an ADA accessible ramp leading to a separate sun porch flooded with natural light. Fresh carpet with a premium pad was installed just last week. A separate formal dining room boasts stunning china cabinetry. The large primary bedroom includes a remodeled ensuite bathroom with an ADA accessible roll-in shower. Outside, the landscape is pristine with blooming rhododendrons and annuals. Covered patio leads to storage that includes a carport shed, metal shed, and separate barn. Separate laundry/mudroom makes things easy! The roof has been freshly coated with a 10+ year waterproof sealant. This property offers a rare assumable lease $842/month. Subject to park approval.
Zillow last checked: 8 hours ago
Listing updated: June 30, 2024 at 02:30am
Listed by:
Daniel Gandee dan@theoperativegroup.com,
Real Broker
Bought with:
Chelsea Dietmeyer, 201208018
Tall Firs Realty
Source: RMLS (OR),MLS#: 24071516
Facts & features
Interior
Bedrooms & bathrooms
- Bedrooms: 3
- Bathrooms: 2
- Full bathrooms: 2
- Main level bathrooms: 2
Primary bedroom
- Level: Main
Bedroom 2
- Level: Main
Bedroom 3
- Level: Main
Dining room
- Level: Main
Kitchen
- Level: Main
Living room
- Level: Main
Heating
- Forced Air
Cooling
- Heat Pump
Appliances
- Included: Dishwasher, Free-Standing Range, Free-Standing Refrigerator, Electric Water Heater
- Laundry: Common Area
Features
- Ceiling Fan(s), High Ceilings, Pantry
- Flooring: Vinyl, Wall to Wall Carpet
- Windows: Vinyl Frames
- Basement: Crawl Space
Interior area
- Total structure area: 1,248
- Total interior livable area: 1,248 sqft
Property
Parking
- Total spaces: 1
- Parking features: Carport, Driveway
- Garage spaces: 1
- Has carport: Yes
- Has uncovered spaces: Yes
Accessibility
- Accessibility features: Accessible Approachwith Ramp, Rollin Shower, Walkin Shower, Accessibility
Features
- Stories: 1
- Patio & porch: Deck, Patio, Porch
- Exterior features: Yard
Lot
- Features: Sprinkler, SqFt 0K to 2999
Details
- Additional structures: ToolShed
- Parcel number: 4164081
- On leased land: Yes
- Lease amount: $842
- Land lease expiration date: 2024784000000
Construction
Type & style
- Home type: MobileManufactured
- Property subtype: Residential, Manufactured Home
Materials
- Aluminum Siding
- Foundation: Pillar/Post/Pier, Skirting
- Roof: Metal
Condition
- Resale
- New construction: No
- Year built: 1980
Utilities & green energy
- Sewer: Public Sewer
- Water: Public
Community & neighborhood
Location
- Region: Springfield
- Subdivision: Golden Oaks Mhp
Other
Other facts
- Body type: Double Wide
- Listing terms: Cash,Conventional
Price history
| Date | Event | Price |
|---|---|---|
| 6/28/2024 | Sold | $84,900$68/sqft |
Source: | ||
| 5/24/2024 | Pending sale | $84,900$68/sqft |
Source: | ||
Public tax history
| Year | Property taxes | Tax assessment |
|---|---|---|
| 2018 | $572 | $30,447 |
| 2017 | $572 +7.7% | $30,447 +6.4% |
| 2016 | $531 +7% | $28,620 -0.4% |
Find assessor info on the county website
Neighborhood: 97478
Nearby schools
GreatSchools rating
- 6/10Ridgeview Elementary SchoolGrades: K-5Distance: 0.7 mi
- 6/10Thurston Middle SchoolGrades: 6-8Distance: 0.4 mi
- 5/10Thurston High SchoolGrades: 9-12Distance: 0.3 mi
Schools provided by the listing agent
- Elementary: Thurston
- Middle: Briggs
- High: Thurston
Source: RMLS (OR). This data may not be complete. We recommend contacting the local school district to confirm school assignments for this home.

