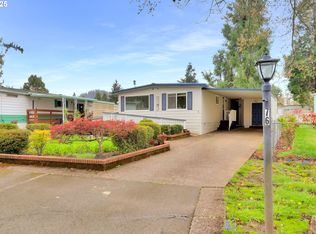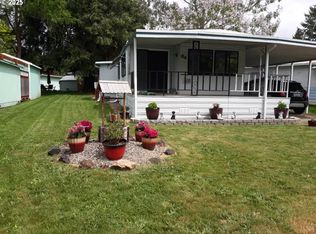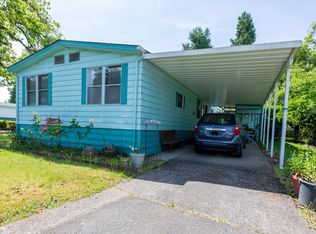Sold
$72,000
1125 58th St Space 41, Springfield, OR 97478
2beds
1,152sqft
Residential, Manufactured Home
Built in 1978
-- sqft lot
$-- Zestimate®
$63/sqft
$1,601 Estimated rent
Home value
Not available
Estimated sales range
Not available
$1,601/mo
Zestimate® history
Loading...
Owner options
Explore your selling options
What's special
The flowers are blooming at this Spacious 2 bedroom 2 bath Fleetwood in the Golden Oaks 55+ Community. Park is Quiet and offers Clubhouse with activities and pool. Extra RV parking available. Fresh exterior paint with a newer roof, this home is Bright with Open Floor Plan, Dining Room with Built-In Hutch, Kitchen w/all appliances, refrigerator included! Breakfast Bar and eating area w/Sliding Door to Covered Deck that catches the morning sun. Master Bath w/Walk-In Shower. Utility with Washer/Dryer included. Heat Pump and Vinyl Windows. Garden Shed with work area and Electricity. Ready to plant Raised Beds. Shopping nearby. Don't miss this one!
Zillow last checked: 8 hours ago
Listing updated: May 11, 2025 at 11:53am
Listed by:
Polly Plank 541-359-7182,
Plank Real Estate
Bought with:
Polly Plank
Plank Real Estate
Source: RMLS (OR),MLS#: 24068647
Facts & features
Interior
Bedrooms & bathrooms
- Bedrooms: 2
- Bathrooms: 2
- Full bathrooms: 2
- Main level bathrooms: 2
Primary bedroom
- Features: Bathroom, Walkin Shower
- Level: Main
- Area: 168
- Dimensions: 12 x 14
Bedroom 2
- Level: Main
Kitchen
- Features: Eat Bar
- Level: Main
- Area: 168
- Width: 14
Living room
- Level: Main
- Area: 288
- Dimensions: 24 x 12
Heating
- Forced Air, Heat Pump
Cooling
- Central Air, Heat Pump
Appliances
- Included: Built In Oven, Cooktop, Dishwasher, Range Hood, Washer/Dryer, Electric Water Heater
Features
- Eat Bar, Bathroom, Walkin Shower
- Flooring: Vinyl, Wall to Wall Carpet
- Windows: Vinyl Frames
Interior area
- Total structure area: 1,152
- Total interior livable area: 1,152 sqft
Property
Parking
- Parking features: Carport, Driveway
- Has carport: Yes
- Has uncovered spaces: Yes
Features
- Levels: One
- Stories: 1
- Patio & porch: Covered Deck, Deck
- Exterior features: Garden, Raised Beds, Yard
Lot
- Features: SqFt 0K to 2999
Details
- Additional structures: ToolShed
- Parcel number: 4110720
- On leased land: Yes
- Lease amount: $737
- Land lease expiration date: 1735689600000
Construction
Type & style
- Home type: MobileManufactured
- Property subtype: Residential, Manufactured Home
Materials
- T111 Siding
- Foundation: Block, Skirting
- Roof: Composition
Condition
- Resale
- New construction: No
- Year built: 1978
Utilities & green energy
- Sewer: Public Sewer
- Water: Public
- Utilities for property: Cable Connected
Community & neighborhood
Senior living
- Senior community: Yes
Location
- Region: Springfield
Other
Other facts
- Body type: Double Wide
- Listing terms: Cash,Conventional
- Road surface type: Paved
Price history
| Date | Event | Price |
|---|---|---|
| 6/11/2024 | Sold | $72,000-9.4%$63/sqft |
Source: | ||
| 6/3/2024 | Pending sale | $79,500$69/sqft |
Source: | ||
| 5/14/2024 | Listed for sale | $79,500+52.9%$69/sqft |
Source: | ||
| 10/23/2020 | Sold | $52,000-5.3%$45/sqft |
Source: | ||
| 9/14/2020 | Pending sale | $54,900$48/sqft |
Source: Sister Act Realty #20316042 Report a problem | ||
Public tax history
Tax history is unavailable.
Find assessor info on the county website
Neighborhood: 97478
Nearby schools
GreatSchools rating
- 6/10Ridgeview Elementary SchoolGrades: K-5Distance: 0.7 mi
- 6/10Thurston Middle SchoolGrades: 6-8Distance: 0.4 mi
- 5/10Thurston High SchoolGrades: 9-12Distance: 0.3 mi
Schools provided by the listing agent
- Elementary: Thurston
- Middle: Thurston
- High: Thurston
Source: RMLS (OR). This data may not be complete. We recommend contacting the local school district to confirm school assignments for this home.


