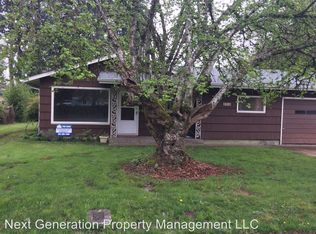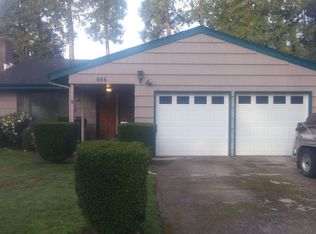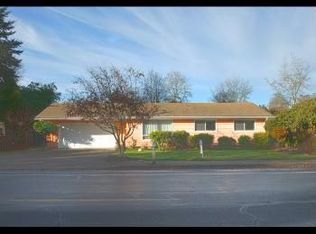Sold
$73,000
1125 58th St Space 1, Springfield, OR 97478
3beds
1,488sqft
Residential, Manufactured Home
Built in 1970
-- sqft lot
$-- Zestimate®
$49/sqft
$1,948 Estimated rent
Home value
Not available
Estimated sales range
Not available
$1,948/mo
Zestimate® history
Loading...
Owner options
Explore your selling options
What's special
Introducing Thurston's Golden Oaks Mobile Park (55+) Living At Its Finest! Space #001 presents this beautifully maintained double-wide, featuring 3 beds, 2 baths, and over 1,400 sqft of living space! Step inside to discover vinyl flooring throughout, bathing the sun-filled living room in natural light. The spacious master suite boasts a walk-in closet for added convenience. Outside, you'll find two separate decks, perfect for enjoying the outdoors. The large backyard offers ample space for gardening, accompanied by a small storage shed and a generous workshop providing plenty of storage options. This home is CLEAN CLEAN CLEAN and has a regularly serviced heat pump, and includes a washer and dryer for added convenience. Available for AS-IS CASH SALE, with lot rent priced at $960 and subject to Park Approval. Don't miss out on this opportunity for comfortable and vibrant senior living!
Zillow last checked: 8 hours ago
Listing updated: April 25, 2024 at 05:48am
Listed by:
Daniel Gandee dan@theoperativegroup.com,
Real Broker
Bought with:
Jennifer Ruiz, 201212452
ICON Real Estate Group
Source: RMLS (OR),MLS#: 24565470
Facts & features
Interior
Bedrooms & bathrooms
- Bedrooms: 3
- Bathrooms: 2
- Full bathrooms: 2
- Main level bathrooms: 2
Primary bedroom
- Level: Main
Bedroom 2
- Level: Main
Bedroom 3
- Level: Main
Dining room
- Level: Main
Kitchen
- Level: Main
Living room
- Level: Main
Heating
- Forced Air, Heat Pump
Cooling
- Heat Pump
Appliances
- Included: Dishwasher, Disposal, Free-Standing Range, Free-Standing Refrigerator, Microwave, Washer/Dryer, Electric Water Heater
- Laundry: Laundry Room
Features
- Flooring: Wall to Wall Carpet
- Windows: Vinyl Frames
- Basement: Crawl Space
Interior area
- Total structure area: 1,488
- Total interior livable area: 1,488 sqft
Property
Parking
- Total spaces: 1
- Parking features: Carport, Driveway, Attached
- Attached garage spaces: 1
- Has carport: Yes
- Has uncovered spaces: Yes
Features
- Stories: 1
- Patio & porch: Deck, Porch
- Exterior features: Yard
- Fencing: Fenced
- Has view: Yes
- View description: Trees/Woods
Lot
- Features: Level, SqFt 0K to 2999
Details
- Additional structures: ToolShed
- Parcel number: 4026140
- On leased land: Yes
- Lease amount: $950
- Land lease expiration date: 1709078400000
Construction
Type & style
- Home type: MobileManufactured
- Property subtype: Residential, Manufactured Home
Materials
- Aluminum Siding, Lap Siding
- Foundation: Pillar/Post/Pier, Skirting
- Roof: Membrane
Condition
- Resale
- New construction: No
- Year built: 1970
Utilities & green energy
- Sewer: Public Sewer
- Water: Public
- Utilities for property: Cable Connected
Community & neighborhood
Security
- Security features: Security Lights
Location
- Region: Springfield
- Subdivision: Thurston Oaks
Other
Other facts
- Body type: Double Wide
- Listing terms: Cash,Other
- Road surface type: Paved
Price history
| Date | Event | Price |
|---|---|---|
| 4/23/2024 | Sold | $73,000-8.6%$49/sqft |
Source: | ||
| 4/10/2024 | Pending sale | $79,900$54/sqft |
Source: | ||
| 3/14/2024 | Listed for sale | $79,900+22.9%$54/sqft |
Source: | ||
| 7/7/2021 | Sold | $65,000+3.2%$44/sqft |
Source: | ||
| 6/22/2021 | Pending sale | $63,000$42/sqft |
Source: | ||
Public tax history
| Year | Property taxes | Tax assessment |
|---|---|---|
| 2018 | $396 | $20,767 |
| 2017 | $396 +11% | $20,767 +10.2% |
| 2016 | $357 +9.3% | $18,841 +0.3% |
Find assessor info on the county website
Neighborhood: 97478
Nearby schools
GreatSchools rating
- 6/10Ridgeview Elementary SchoolGrades: K-5Distance: 0.8 mi
- 6/10Thurston Middle SchoolGrades: 6-8Distance: 0.5 mi
- 5/10Thurston High SchoolGrades: 9-12Distance: 0.4 mi
Schools provided by the listing agent
- Elementary: Ridgeview
- Middle: Thurston
- High: Thurston
Source: RMLS (OR). This data may not be complete. We recommend contacting the local school district to confirm school assignments for this home.


