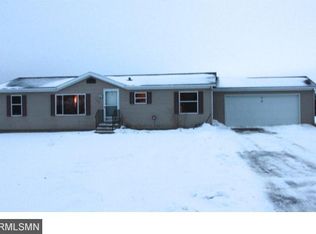Closed
$285,000
1125 108th St NW, Rice, MN 56367
3beds
2,688sqft
Manufactured Home
Built in 1994
1.1 Acres Lot
$291,300 Zestimate®
$106/sqft
$1,633 Estimated rent
Home value
$291,300
Estimated sales range
Not available
$1,633/mo
Zestimate® history
Loading...
Owner options
Explore your selling options
What's special
Welcome to 1125 108th Street NW in Rice, MN, where peaceful country living meets modern convenience! Nestled on 1.1 acres of land, this 3-bedroom, 2-bathroom, 28'x48' manufactured home with basement offers the perfect blend of comfort, space, and privacy. Additional features include: Private well and septic system (compliant), master bedroom features en-suite/walk-thru bathroom with walk-in closet, additional two bedrooms also feature walk-in closets, High Efficiency electric top-load washer and front-load dryer, energy efficient stainless steel appliances, kitchen peninsula, upgraded flooring throughout, half-finished basement, rough-in plumbing for basement bathroom, top of the line water osmosis system, fenced-in backyard, attached & heated two-stall garage, detached four-stall garage, measuring 24'x36' with garage door measuring 8'x16' and wi-fi operated garage door opener, and 8'x10' storage shed, two established and fruit-producing apple trees, an established garden, in-ground sprinklers and a backyard fire ring.
Zillow last checked: 8 hours ago
Listing updated: May 06, 2025 at 03:32am
Listed by:
Jackie Kuehn 322-247-5229,
Premier Real Estate Services,
Lisa J. Meehl 320-267-5745
Bought with:
Sandra Saldana
Premier Real Estate Services
Source: NorthstarMLS as distributed by MLS GRID,MLS#: 6659102
Facts & features
Interior
Bedrooms & bathrooms
- Bedrooms: 3
- Bathrooms: 2
- Full bathrooms: 2
Bedroom 1
- Level: Main
- Area: 162.5 Square Feet
- Dimensions: 12.5x13
Bedroom 2
- Level: Main
- Area: 15 Square Feet
- Dimensions: 10x1.5
Bedroom 3
- Level: Main
- Area: 104.5 Square Feet
- Dimensions: 9.5x11
Bathroom
- Level: Main
- Area: 64 Square Feet
- Dimensions: 8x8
Bathroom
- Level: Main
- Area: 45 Square Feet
- Dimensions: 5x9
Deck
- Level: Main
Dining room
- Level: Main
- Area: 123.5 Square Feet
- Dimensions: 9.5x13
Garage
- Level: Main
- Area: 462 Square Feet
- Dimensions: 21x22
Garage
- Level: Main
- Area: 864 Square Feet
- Dimensions: 24x36
Kitchen
- Level: Main
- Area: 117 Square Feet
- Dimensions: 9x13
Living room
- Level: Main
- Area: 240.5 Square Feet
- Dimensions: 13x18.5
Walk in closet
- Level: Main
- Area: 28 Square Feet
- Dimensions: 4X7
Walk in closet
- Level: Main
- Area: 24 Square Feet
- Dimensions: 4x6
Walk in closet
- Level: Main
- Area: 26 Square Feet
- Dimensions: 4x6.5
Heating
- Forced Air
Cooling
- Central Air
Appliances
- Included: Dishwasher, Dryer, ENERGY STAR Qualified Appliances, Exhaust Fan, Gas Water Heater, Water Filtration System, Water Osmosis System, Range, Refrigerator, Stainless Steel Appliance(s), Washer, Water Softener Owned
Features
- Basement: Block,Partially Finished,Sump Pump,Tray Ceiling(s)
- Has fireplace: No
Interior area
- Total structure area: 2,688
- Total interior livable area: 2,688 sqft
- Finished area above ground: 1,344
- Finished area below ground: 800
Property
Parking
- Total spaces: 4
- Parking features: Attached, Detached, Asphalt, Garage, Garage Door Opener, Heated Garage, Insulated Garage, Multiple Garages
- Attached garage spaces: 4
- Has uncovered spaces: Yes
- Details: Garage Dimensions (21x22), Garage Door Height (7), Garage Door Width (16)
Accessibility
- Accessibility features: None
Features
- Levels: One
- Stories: 1
- Patio & porch: Deck
- Fencing: Chain Link
Lot
- Size: 1.10 Acres
- Dimensions: 203 x 235
- Features: Corner Lot
Details
- Additional structures: Additional Garage, Storage Shed
- Foundation area: 1344
- Parcel number: 120146600
- Zoning description: Residential-Single Family
Construction
Type & style
- Home type: MobileManufactured
- Property subtype: Manufactured Home
Materials
- Vinyl Siding, Other
- Roof: Age 8 Years or Less,Asphalt
Condition
- Age of Property: 31
- New construction: No
- Year built: 1994
Utilities & green energy
- Electric: Power Company: East Central Energy
- Gas: Natural Gas
- Sewer: Septic System Compliant - Yes
- Water: Well
- Utilities for property: Underground Utilities
Community & neighborhood
Location
- Region: Rice
- Subdivision: Hi View Terrace 4th Add
HOA & financial
HOA
- Has HOA: No
Other
Other facts
- Road surface type: Paved
Price history
| Date | Event | Price |
|---|---|---|
| 4/23/2025 | Sold | $285,000+3.7%$106/sqft |
Source: | ||
| 3/12/2025 | Pending sale | $274,900$102/sqft |
Source: | ||
| 2/22/2025 | Price change | $274,900-1.8%$102/sqft |
Source: | ||
| 2/19/2025 | Price change | $279,900-1.8%$104/sqft |
Source: | ||
| 2/9/2025 | Listed for sale | $284,900+35%$106/sqft |
Source: | ||
Public tax history
| Year | Property taxes | Tax assessment |
|---|---|---|
| 2025 | $1,820 +69.5% | $205,700 -1.4% |
| 2024 | $1,074 +0.2% | $208,700 +56.8% |
| 2023 | $1,072 +10.5% | $133,100 +8.7% |
Find assessor info on the county website
Neighborhood: 56367
Nearby schools
GreatSchools rating
- 7/10Rice Elementary SchoolGrades: PK-5Distance: 2.5 mi
- 4/10Sauk Rapids-Rice Middle SchoolGrades: 6-8Distance: 9.3 mi
- 6/10Sauk Rapids-Rice Senior High SchoolGrades: 9-12Distance: 8.6 mi
Sell for more on Zillow
Get a free Zillow Showcase℠ listing and you could sell for .
$291,300
2% more+ $5,826
With Zillow Showcase(estimated)
$297,126