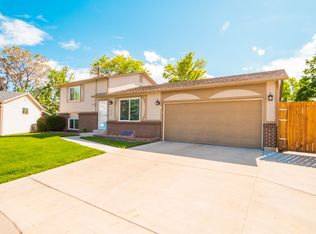Welcome home to this charming, completely updated and remodeled home sitting on a large corner lot on a quiet cul-de-sac in Woodglen. Clean lines, elegant finishes and beautiful flooring throughout make this a wonderful place to relax, as well as entertain. The main living area opens to the light and bright open concept kitchen. The kitchen boasts gorgeous granite countertops, a designer backsplash, a large island complete with breakfast bar, stainless steel appliances, white cabinets and even access to the beautiful new covered back deck for a relaxing dinner or entertaining overlooking the view. Two bedrooms and a full bath are also on the main level. As you head downstairs to the finished basement, you will find a spacious second living space. The Master suite is downstairs and has an en suite bath with a beautifully tiled shower. An additional bedroom is downstairs with a half bath off the secondary living space and laundry closet. New privacy fence in the backyard. Walking distance (2 min) to Mary Carpenter park, including rec center/tennis courts/amphitheater/skate park/pond with multiple community events hosted such as Winter Fest, 4th of July party with fireworks, farmers markets & more! Rec center/BRAND NEW senior rec center opening Summer 2020 & 2 blocks away! This is a commuter's dream with less than 1 mile to the new light rail station, 30 minutes to the airport and 15 minutes to downtown. You do not want to miss the opportunity to call this incredible property your home.
This property is off market, which means it's not currently listed for sale or rent on Zillow. This may be different from what's available on other websites or public sources.
