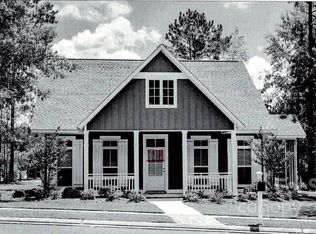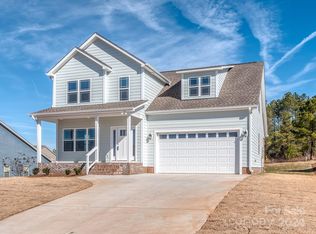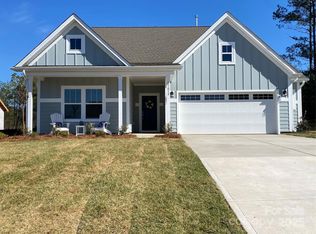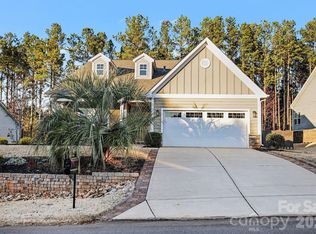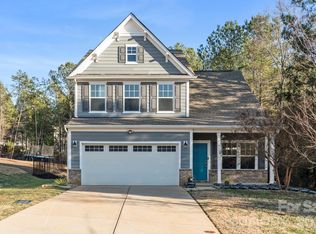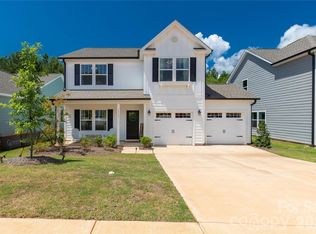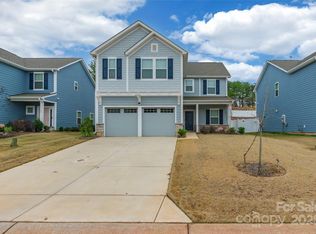Welcome Home to Edgewater! Custom Build by Gaston Builders
1 Year Home Warranty Included!!
• Lifestyle-forward
• Edgewater Golf & Lakeside Community
• Primary on main + long range lake views + Genrac Ready Generator + screened porch + covered front porch + oversized garage
Down Payment Assistance Programs available! USDA $0 down eligible address.
This charming Craftsman-style home in the highly sought-after Edgewater community. This home is in pristine condition and well maintained, beautifully landscaped and move-in READY!. If you're looking for a move-in ready home, this is it!! An amenity filled neighborhood. Featuring an open floor plan with the owners suite conveniently located on the main level, this 3-bedroom home offers comfort, functionality, and scenic long-range views of Fishing Creek Lake. Enjoy relaxing mornings or watching the sunsets on the rocking-chair front porch and peaceful outdoor living on the screened rear porch—perfect for entertaining or unwinding.
The main level showcases a well-appointed kitchen with a large breakfast island/hub, 5 burner vented gas range, stainless steel appliances, tile back splash, and beautiful granite countertops. An elegant combined open concept with a dining space. The spacious primary suite includes a sitting area, dual vanities, a large walk-in shower, and custom California closets. Upstairs, two additional bedrooms and a full bath provide ideal space for guests or family. Includes a Generac standby generator.
Additional features include an extra-large two-car garage, 90' stamped concrete walkway to the front of the home, main-level laundry and powder room, modern kitchen backsplash, irrigation system, no-fog bathroom mirrors, full house Generac standby generator, ample storage, faux wooden blinds and an additional gas line for a future gas grill. Situated on a generous 1/3-acre lot, this home blends comfort with community living.
SS Washer, Dryer, SS refrigerator, whole house faux blinds convey and whole house GENERAC standby generator conveys.
This home boosts so many upgrades, it's definitely a MUST see! Bonuses are the amazing sunsets and sunrises right from your front porch. Enjoy those starry nights t00!
Edgewater offers an exceptional lifestyle with an 18-hole championship golf course, resort-style pools, tennis & pickle board courts, clubhouse, lakeside pavilion, marina access with boat storage, dry doat storage for RV's boats etc. Plus a full active social calendar—all set along the shores of Fishing Creek Lake and Edgewater Golf side living. An added bonus is the new upscale Brickwood restaurant right in the neighborhood.
Edgewater is approx. 1 hr. to Charlotte, 50 mins to Columbia, 45mins to Waxhaw and Ballantyne.
Under contract-show
$375,000
11249 Island View Ln, Lancaster, SC 29720
3beds
1,874sqft
Est.:
Single Family Residence
Built in 2020
0.37 Acres Lot
$374,200 Zestimate®
$200/sqft
$69/mo HOA
What's special
Rocking-chair front porchCovered front porchLong range lake viewsExtra-large two-car garageStainless steel appliancesWell-appointed kitchenIrrigation system
- 39 days |
- 890 |
- 41 |
Zillow last checked: 8 hours ago
Listing updated: February 22, 2026 at 06:02pm
Listing Provided by:
Ann Sheperd 704-953-3128,
EXP Realty LLC Ballantyne
Source: Canopy MLS as distributed by MLS GRID,MLS#: 4333365
Facts & features
Interior
Bedrooms & bathrooms
- Bedrooms: 3
- Bathrooms: 3
- Full bathrooms: 2
- 1/2 bathrooms: 1
- Main level bedrooms: 1
Primary bedroom
- Features: Ceiling Fan(s), En Suite Bathroom, Split BR Plan, Walk-In Closet(s)
- Level: Main
- Area: 269.85 Square Feet
- Dimensions: 17' 6" X 15' 5"
Bedroom s
- Level: Upper
Bedroom s
- Level: Upper
Bathroom full
- Level: Main
Bathroom half
- Level: Main
Bathroom full
- Level: Upper
Dining area
- Level: Main
Great room
- Level: Main
Kitchen
- Level: Main
Laundry
- Level: Main
Loft
- Level: Upper
Other
- Level: Main
Heating
- Central, Electric, ENERGY STAR Qualified Equipment, Heat Pump, Zoned
Cooling
- Ceiling Fan(s), Central Air, ENERGY STAR Qualified Equipment, Heat Pump, Zoned
Appliances
- Included: Dishwasher, Disposal, ENERGY STAR Qualified Dishwasher, Exhaust Hood, Gas Oven, Gas Range, Microwave, Refrigerator with Ice Maker, Self Cleaning Oven, Washer/Dryer
- Laundry: Laundry Room, Main Level
Features
- Flooring: Tile, Vinyl
- Doors: Screen Door(s), Sliding Doors, Storm Door(s)
- Windows: Insulated Windows, Window Treatments
- Has basement: No
- Attic: Pull Down Stairs
Interior area
- Total structure area: 1,874
- Total interior livable area: 1,874 sqft
- Finished area above ground: 1,874
- Finished area below ground: 0
Video & virtual tour
Property
Parking
- Total spaces: 2
- Parking features: Attached Garage, Garage on Main Level
- Attached garage spaces: 2
- Details: Rear load 2 car oversized garage with 8' H x 18' w. Driveway can park4- 6 additional cars.
Features
- Levels: One and One Half
- Stories: 1.5
- Patio & porch: Covered, Front Porch, Rear Porch, Screened
- Pool features: Community
- Has view: Yes
- View description: Long Range, Water, Year Round
- Has water view: Yes
- Water view: Water
- Waterfront features: Boat Slip – Community, Covered structure, Paddlesport Launch Site
- Body of water: Fishing Creek Lake
Lot
- Size: 0.37 Acres
- Dimensions: 16000
- Features: Open Lot, Views
Details
- Additional parcels included: No
- Parcel number: 0106N0A105.00
- Zoning: PDD
- Special conditions: Standard
- Other equipment: Generator
Construction
Type & style
- Home type: SingleFamily
- Architectural style: Transitional
- Property subtype: Single Family Residence
Materials
- Hardboard Siding, Stone Veneer
- Foundation: Slab
Condition
- New construction: No
- Year built: 2020
Details
- Builder model: Bravo Custom
- Builder name: Gaston Builders
Utilities & green energy
- Sewer: County Sewer
- Water: County Water
- Utilities for property: Cable Connected, Electricity Connected, Fiber Optics, Underground Power Lines, Underground Utilities, Wired Internet Available
Community & HOA
Community
- Features: Boat Storage, Cabana, Clubhouse, Game Court, Golf, Lake Access, Picnic Area, Playground, Pond, Recreation Area, RV Storage, Sidewalks, Street Lights, Tennis Court(s), Walking Trails
- Security: Carbon Monoxide Detector(s), Smoke Detector(s)
- Subdivision: Edgewater
HOA
- Has HOA: Yes
- HOA fee: $550 annually
- HOA name: Braesael Mgmt
- HOA phone: 980-384-1041
- Second HOA fee: $275 annually
- Second HOA name: Braesael Mgmt
- Second HOA phone: 980-384-1041
Location
- Region: Lancaster
Financial & listing details
- Price per square foot: $200/sqft
- Tax assessed value: $335,300
- Annual tax amount: $3,885
- Date on market: 1/19/2026
- Cumulative days on market: 38 days
- Listing terms: Cash,Conventional,FHA,USDA Loan,VA Loan
- Electric utility on property: Yes
- Road surface type: Concrete, Paved
Estimated market value
$374,200
$355,000 - $393,000
$2,385/mo
Price history
Price history
| Date | Event | Price |
|---|---|---|
| 2/23/2026 | Contingent | $375,000$200/sqft |
Source: eXp Realty #4333365 Report a problem | ||
| 2/23/2026 | Listed for sale | $375,000$200/sqft |
Source: | ||
| 2/22/2026 | Pending sale | $375,000$200/sqft |
Source: | ||
| 2/22/2026 | Contingent | $375,000$200/sqft |
Source: eXp Realty #4333365 Report a problem | ||
| 1/19/2026 | Listed for sale | $375,000-6.3%$200/sqft |
Source: | ||
| 7/1/2025 | Listing removed | $400,000$213/sqft |
Source: | ||
| 5/1/2025 | Listed for sale | $400,000-2.4%$213/sqft |
Source: | ||
| 5/1/2025 | Listing removed | $410,000$219/sqft |
Source: | ||
| 4/24/2025 | Price change | $410,000-3.5%$219/sqft |
Source: | ||
| 3/10/2025 | Price change | $425,000-1.2%$227/sqft |
Source: | ||
| 2/6/2025 | Listed for sale | $430,000+51.4%$229/sqft |
Source: | ||
| 8/5/2020 | Sold | $283,975+1319.9%$152/sqft |
Source: Public Record Report a problem | ||
| 6/14/2019 | Sold | $20,000-91.3%$11/sqft |
Source: Public Record Report a problem | ||
| 12/17/2016 | Listing removed | $229,340$122/sqft |
Source: Keller Williams - Ballantyne Area #3056620 Report a problem | ||
| 3/8/2016 | Listed for sale | $229,340$122/sqft |
Source: Keller Williams - Fort Mill #3056620 Report a problem | ||
| 7/23/2015 | Listing removed | $229,340$122/sqft |
Source: Keller Williams - Fort Mill #3056620 Report a problem | ||
| 5/5/2015 | Listed for sale | $229,340$122/sqft |
Source: Keller Williams - Fort Mill #3056620 Report a problem | ||
| 4/2/2015 | Listing removed | $229,340$122/sqft |
Source: Keller Williams Fort Mill #3056620 Report a problem | ||
| 1/13/2015 | Listed for sale | $229,340+282.9%$122/sqft |
Source: Keller Williams Fort Mill #3056620 Report a problem | ||
| 10/20/2005 | Sold | $59,900$32/sqft |
Source: Public Record Report a problem | ||
Public tax history
Public tax history
| Year | Property taxes | Tax assessment |
|---|---|---|
| 2024 | $3,885 +0% | $11,244 |
| 2023 | $3,883 +2% | $11,244 |
| 2022 | $3,806 | $11,244 |
| 2021 | $3,806 +837% | $11,244 +837% |
| 2020 | $406 -49.9% | $1,200 -50% |
| 2019 | $812 -31.5% | $2,400 |
| 2018 | $1,185 +11.3% | $2,400 |
| 2017 | $1,066 | -- |
| 2016 | $1,066 | -- |
| 2015 | $1,066 | -- |
| 2014 | -- | -- |
Find assessor info on the county website
BuyAbility℠ payment
Est. payment
$2,005/mo
Principal & interest
$1770
Property taxes
$166
HOA Fees
$69
Climate risks
Neighborhood: 29720
Getting around
0 / 100
Car-DependentNearby schools
GreatSchools rating
- 3/10Erwin Elementary SchoolGrades: PK-5Distance: 6.6 mi
- 1/10South Middle SchoolGrades: 6-8Distance: 7.8 mi
- 2/10Lancaster High SchoolGrades: 9-12Distance: 9 mi
Schools provided by the listing agent
- Elementary: Erwin
- Middle: South Middle
- High: Lancaster
Source: Canopy MLS as distributed by MLS GRID. This data may not be complete. We recommend contacting the local school district to confirm school assignments for this home.
