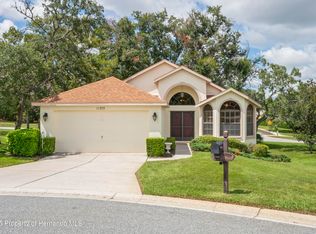PRICE REDUCTION! BRING AN OFFER! Move-in Ready! 2br 2 bath 2car gar on a cul-de-sac in the quiet 55+ Community of Wellington Seven Hills. This home has all the bells and whistles. This ACTIVE retirement Community offers lots of enjoyment! Golf, tennis, clubhouse, pool, spa, restaurant & bar, fitness, billiards, lots of socials and so much more! Washer, Dryer, additional Freezer are included. The exterior of the home including the roof, lawn, landscaping and more are all maintained by the HOA! Enjoy the Florida life without the hassles of exterior maintenance! Don't buy without checking this one out!
This property is off market, which means it's not currently listed for sale or rent on Zillow. This may be different from what's available on other websites or public sources.
