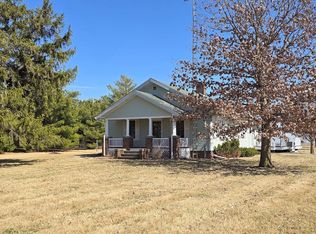Home in need of repairs, priced accordingly. A great opportunity for the ambitious mechanically minded person wanting a super country location just 7 miles south of New Berlin. Home sits on top of hill and has great views. 1.21 acres includes driveway to home. Home being sold 'AS IS'. Will NOT pass FHA or Rural Housing.
This property is off market, which means it's not currently listed for sale or rent on Zillow. This may be different from what's available on other websites or public sources.
