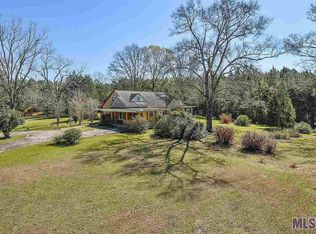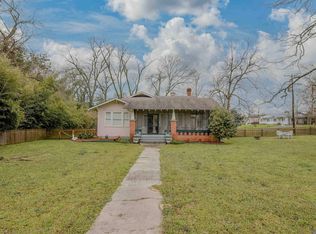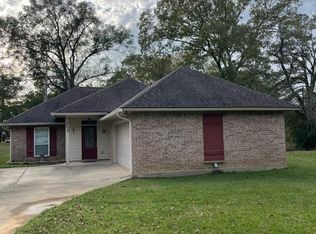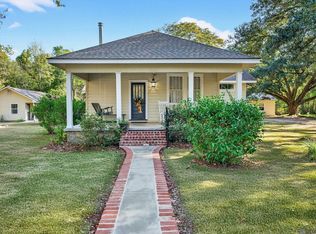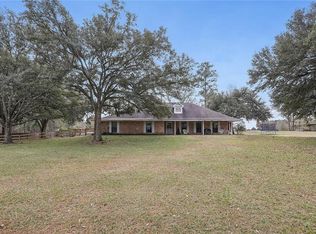Welcome to country living combined with a prime location for convenient access to restaurants, shops, and Main St. in Clinton, LA. This home features fresh exterior paint and landscaping is move-in ready! This gorgeous property is unique with a modern, farmhouse charm, a fully fenced-in backyard, along with it being a newer build. Enjoy being close to Silliman Institute and East Feliciana Public schools. The open floor plan that connects the kitchen, dining, and living areas is perfect for hosting and entertaining! This property won’t last long!
Pending
$369,999
11248 Toler St, Clinton, LA 70722
3beds
1,986sqft
Est.:
Single Family Residence, Residential
Built in 2019
0.46 Acres Lot
$-- Zestimate®
$186/sqft
$-- HOA
What's special
Open floor planFully fenced-in backyardFresh exterior paint
- 545 days |
- 42 |
- 0 |
Zillow last checked: 8 hours ago
Listing updated: February 07, 2026 at 08:07am
Listed by:
Haley Hornsby,
Highland Road Realty 225-267-7274
Source: ROAM MLS,MLS#: 2024015401
Facts & features
Interior
Bedrooms & bathrooms
- Bedrooms: 3
- Bathrooms: 2
- Full bathrooms: 2
Rooms
- Room types: Bedroom, Primary Bedroom
Primary bedroom
- Features: En Suite Bath, Ceiling Fan(s), Walk-In Closet(s)
- Level: First
- Area: 225
- Dimensions: 15 x 15
Bedroom 1
- Level: First
- Area: 121
- Dimensions: 11 x 11
Bedroom 2
- Level: First
- Area: 132
- Dimensions: 12 x 11
Primary bathroom
- Features: Double Vanity, Walk-In Closet(s), Separate Shower, Soaking Tub, Water Closet
Kitchen
- Features: Pantry, Cabinets Custom Built
Heating
- Central
Cooling
- Central Air
Appliances
- Included: Gas Cooktop, Dishwasher, Disposal, Freezer, Microwave, Range/Oven, Refrigerator
Interior area
- Total structure area: 3,398
- Total interior livable area: 1,986 sqft
Property
Parking
- Parking features: Carport, Concrete, Driveway
- Has carport: Yes
Features
- Stories: 1
Lot
- Size: 0.46 Acres
- Dimensions: 94.10 x 162.01
Details
- Parcel number: 5100097202
- Special conditions: Standard
Construction
Type & style
- Home type: SingleFamily
- Architectural style: Traditional
- Property subtype: Single Family Residence, Residential
Materials
- Vinyl Siding
- Foundation: Slab
Condition
- New construction: No
- Year built: 2019
Utilities & green energy
- Gas: City/Parish
- Sewer: Public Sewer
- Water: Public
Community & HOA
Community
- Subdivision: Rural Tract (no Subd)
Location
- Region: Clinton
Financial & listing details
- Price per square foot: $186/sqft
- Tax assessed value: $209,200
- Annual tax amount: $685
- Price range: $370K - $370K
- Date on market: 8/12/2024
- Listing terms: Cash,Conventional,FHA
Estimated market value
Not available
Estimated sales range
Not available
Not available
Price history
Price history
| Date | Event | Price |
|---|---|---|
| 2/7/2026 | Pending sale | $369,999$186/sqft |
Source: | ||
| 12/17/2025 | Contingent | $369,999$186/sqft |
Source: | ||
| 9/24/2025 | Price change | $369,999-1.3%$186/sqft |
Source: | ||
| 7/21/2025 | Price change | $374,998-2.6%$189/sqft |
Source: | ||
| 4/26/2025 | Price change | $384,900-1.1%$194/sqft |
Source: | ||
Public tax history
Public tax history
| Year | Property taxes | Tax assessment |
|---|---|---|
| 2024 | $685 -4% | $20,920 -2.7% |
| 2023 | $713 | $21,510 |
| 2022 | $713 | $21,510 |
Find assessor info on the county website
BuyAbility℠ payment
Est. payment
$1,610/mo
Principal & interest
$1435
Home insurance
$129
Property taxes
$46
Climate risks
Neighborhood: 70722
Nearby schools
GreatSchools rating
- 3/10Clinton Elementary SchoolGrades: PK-6Distance: 1.1 mi
- 4/10East Feliciana Middle SchoolGrades: 7-8Distance: 0.8 mi
- 3/10East Feliciana High SchoolGrades: 9-12Distance: 11.2 mi
Schools provided by the listing agent
- District: East Feliciana Parish
Source: ROAM MLS. This data may not be complete. We recommend contacting the local school district to confirm school assignments for this home.
- Loading
