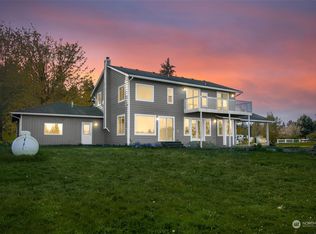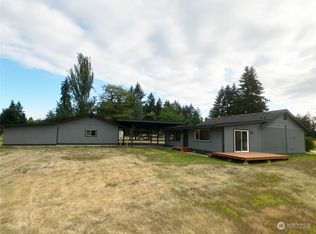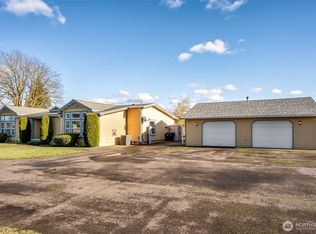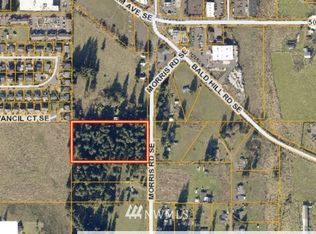Sold
Listed by:
Teanna R Ketter,
Terrafin
Bought with: Keller Williams Realty PS
$499,975
11248 Morris Road SE, Yelm, WA 98597
3beds
1,782sqft
Manufactured On Land
Built in 2001
3.34 Acres Lot
$497,200 Zestimate®
$281/sqft
$2,164 Estimated rent
Home value
$497,200
$462,000 - $537,000
$2,164/mo
Zestimate® history
Loading...
Owner options
Explore your selling options
What's special
Welcome to this remarkable Yelm gem, a 3-bed, 2-bath haven spanning 1,782 sqft. With an open concept & vaulted ceilings, this secluded retreat is perfectly positioned on 3.34 acres. Revel in the newly installed upgrades which include: new flooring throughout, all newer appliances, water heater, septic, well, roof and new heat pump to name a few. The additions don't stop there. New detached garage, pump house and water filter system have also been added. Enjoy a peaceful garden area, newly planted fruit trees, a partially fenced backyard, and RV parking. Ideally located close to JBLM and city center, this property offers tranquility and convenience in one package.
Zillow last checked: 8 hours ago
Listing updated: July 27, 2025 at 04:02am
Listed by:
Teanna R Ketter,
Terrafin
Bought with:
Maria Riggins, 27921
Keller Williams Realty PS
Source: NWMLS,MLS#: 2347741
Facts & features
Interior
Bedrooms & bathrooms
- Bedrooms: 3
- Bathrooms: 2
- Full bathrooms: 2
- Main level bathrooms: 2
- Main level bedrooms: 3
Primary bedroom
- Level: Main
Bedroom
- Level: Main
Bedroom
- Level: Main
Bathroom full
- Level: Main
Bathroom full
- Level: Main
Other
- Level: Main
Dining room
- Level: Main
Entry hall
- Level: Main
Great room
- Level: Main
Kitchen with eating space
- Level: Main
Utility room
- Level: Main
Heating
- Forced Air, Heat Pump, Electric
Cooling
- Forced Air, Heat Pump
Appliances
- Included: Dishwasher(s), Refrigerator(s), Stove(s)/Range(s), Water Heater: Electric, Water Heater Location: Utility Room
Features
- Bath Off Primary, Ceiling Fan(s), Dining Room
- Flooring: Laminate, Vinyl
- Windows: Double Pane/Storm Window
- Basement: None
- Has fireplace: No
Interior area
- Total structure area: 1,782
- Total interior livable area: 1,782 sqft
Property
Parking
- Total spaces: 1
- Parking features: Driveway, Detached Garage, RV Parking
- Garage spaces: 1
Features
- Levels: One
- Stories: 1
- Entry location: Main
- Patio & porch: Bath Off Primary, Ceiling Fan(s), Double Pane/Storm Window, Dining Room, Vaulted Ceiling(s), Walk-In Closet(s), Water Heater
- Has view: Yes
- View description: Territorial
Lot
- Size: 3.34 Acres
- Features: Paved, Secluded, Deck, Fenced-Partially, High Speed Internet, Outbuildings, RV Parking
- Topography: Level
- Residential vegetation: Fruit Trees, Garden Space, Wooded
Details
- Parcel number: 22730430401
- Special conditions: Standard
Construction
Type & style
- Home type: MobileManufactured
- Property subtype: Manufactured On Land
Materials
- Cement Planked, Cement Plank
- Foundation: Block, See Remarks, Tie Down
- Roof: Composition
Condition
- Year built: 2001
Details
- Builder model: 6303CT
Utilities & green energy
- Electric: Company: PSE
- Sewer: Septic Tank, Company: Septic
- Water: Individual Well, Company: Individual Well
Community & neighborhood
Location
- Region: Yelm
- Subdivision: Yelm
Other
Other facts
- Body type: Double Wide
- Listing terms: Cash Out,See Remarks,VA Loan
- Cumulative days on market: 62 days
Price history
| Date | Event | Price |
|---|---|---|
| 6/26/2025 | Sold | $499,975$281/sqft |
Source: | ||
| 5/21/2025 | Pending sale | $499,975$281/sqft |
Source: | ||
| 4/25/2025 | Price change | $499,975-2.9%$281/sqft |
Source: | ||
| 4/6/2025 | Price change | $514,950-3.7%$289/sqft |
Source: | ||
| 3/21/2025 | Listed for sale | $534,950+25.9%$300/sqft |
Source: | ||
Public tax history
| Year | Property taxes | Tax assessment |
|---|---|---|
| 2024 | $3,075 -1.5% | $408,000 +28% |
| 2023 | $3,120 +499.4% | $318,700 +414.9% |
| 2022 | $521 -39.6% | $61,900 -31% |
Find assessor info on the county website
Neighborhood: 98597
Nearby schools
GreatSchools rating
- 4/10Yelm Prairie Elementary SchoolGrades: PK-5Distance: 0.1 mi
- 6/10Ridgeline Middle SchoolGrades: 6-8Distance: 1.4 mi
- 4/10Yelm High School 12Grades: 9-12Distance: 2.4 mi
Schools provided by the listing agent
- Elementary: Prairie Elem
- Middle: Ridgeline Mid
- High: Yelm High12
Source: NWMLS. This data may not be complete. We recommend contacting the local school district to confirm school assignments for this home.
Get a cash offer in 3 minutes
Find out how much your home could sell for in as little as 3 minutes with a no-obligation cash offer.
Estimated market value$497,200
Get a cash offer in 3 minutes
Find out how much your home could sell for in as little as 3 minutes with a no-obligation cash offer.
Estimated market value
$497,200



