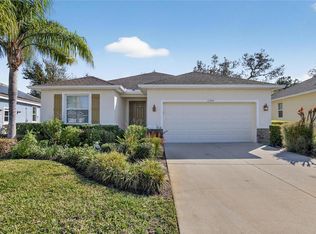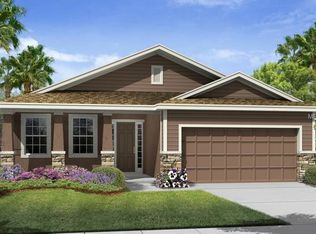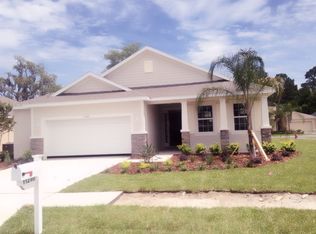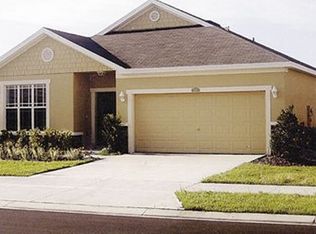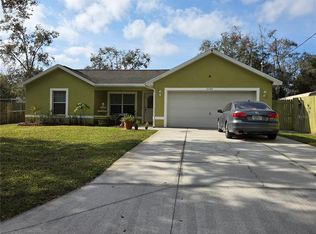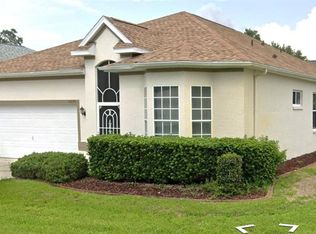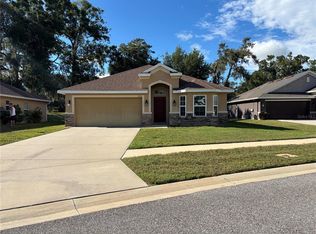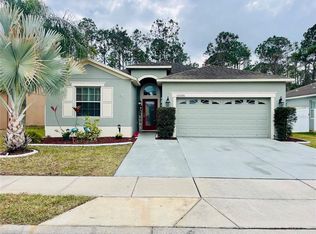Move in ready and meticulously taken care of 3 bedroom, 2 bath single family home located on a cul-de-sac in the Summertree subdivision. So much to love about this property including an open floor plan with staggered 42" maple cabinets with crown molding, granite countertops, stainless steel appliances, and a touchless faucet. Beautiful large tile laid on the diagonal in the main areas and hardwood floors in all bedrooms. Ceiling fans and TV mounts in all bedrooms, not to mention surround sound wiring in the living area and a wired security system. The house speaks for itself, but the community is award winning with its state of the art clubhouse with game rooms, library and office center, pickleball courts, hot tub and community pool, gym, all in a golfing neighborhood. Existing furniture negotiable. Seller motivated. This one wont last!
For sale
Price cut: $5K (1/23)
$330,000
11248 Mollymawk Ct, New Port Richey, FL 34654
3beds
1,558sqft
Est.:
Single Family Residence
Built in 2015
6,379 Square Feet Lot
$-- Zestimate®
$212/sqft
$302/mo HOA
What's special
Granite countertopsOpen floor planCeiling fansTouchless faucetHardwood floorsWired security systemTv mounts
- 297 days |
- 221 |
- 2 |
Likely to sell faster than
Zillow last checked:
Listing updated:
Listing Provided by:
Stephen Hachey 813-642-6030,
FLAT FEE MLS REALTY 813-642-6030
Source: Stellar MLS,MLS#: TB8376653 Originating MLS: Suncoast Tampa
Originating MLS: Suncoast Tampa

Tour with a local agent
Facts & features
Interior
Bedrooms & bathrooms
- Bedrooms: 3
- Bathrooms: 2
- Full bathrooms: 2
Rooms
- Room types: Attic, Utility Room
Primary bedroom
- Features: Walk-In Closet(s)
- Level: First
- Area: 180 Square Feet
- Dimensions: 15x12
Other
- Features: No Closet
- Level: First
- Area: 130 Square Feet
- Dimensions: 13x10
Other
- Features: No Closet
- Level: First
- Area: 132 Square Feet
- Dimensions: 12x11
Kitchen
- Level: First
- Area: 144 Square Feet
- Dimensions: 12x12
Living room
- Level: First
- Area: 256 Square Feet
- Dimensions: 16x16
Heating
- Electric, Solar
Cooling
- Central Air
Appliances
- Included: Dishwasher, Disposal, Dryer, Electric Water Heater, Exhaust Fan, Ice Maker, Microwave, Range, Refrigerator, Washer, Water Softener
- Laundry: Inside, Laundry Room
Features
- Attic Fan, Crown Molding, Eating Space In Kitchen, Kitchen/Family Room Combo, Living Room/Dining Room Combo, Thermostat, Walk-In Closet(s)
- Flooring: Ceramic Tile, Hardwood
- Doors: Sliding Doors
- Windows: Blinds, Low Emissivity Windows, Shutters, Window Treatments, Hurricane Shutters
- Has fireplace: No
Interior area
- Total structure area: 1,558
- Total interior livable area: 1,558 sqft
Video & virtual tour
Property
Parking
- Total spaces: 2
- Parking features: Driveway, Garage Door Opener, On Street
- Attached garage spaces: 2
- Has uncovered spaces: Yes
- Details: Garage Dimensions: 20x20
Accessibility
- Accessibility features: Accessible Closets, Accessible Common Area
Features
- Levels: One
- Stories: 1
- Patio & porch: Covered, Enclosed, Front Porch, Rear Porch, Screened
- Exterior features: Irrigation System, Rain Gutters, Sidewalk
- Has view: Yes
- View description: Trees/Woods
Lot
- Size: 6,379 Square Feet
- Features: Cul-De-Sac, In County, Near Golf Course, Sidewalk
- Residential vegetation: Mature Landscaping, Oak Trees
Details
- Parcel number: 172508009.0000.00002.0
- Zoning: MPUD
- Special conditions: None
Construction
Type & style
- Home type: SingleFamily
- Property subtype: Single Family Residence
Materials
- Block, Stucco, Wood Frame
- Foundation: Slab
- Roof: Shingle
Condition
- New construction: No
- Year built: 2015
Utilities & green energy
- Sewer: Public Sewer
- Water: Public
- Utilities for property: Electricity Connected, Fire Hydrant, Sprinkler Recycled, Street Lights, Water Available
Community & HOA
Community
- Features: Deed Restrictions, Fitness Center, Gated Community - No Guard, Golf Carts OK, Golf, Irrigation-Reclaimed Water, Pool, Sidewalks, Wheelchair Access
- Security: Closed Circuit Camera(s), Fire Alarm, Gated Community, Security System, Smoke Detector(s)
- Senior community: Yes
- Subdivision: SUMMERTREE PRCL 3B
HOA
- Has HOA: Yes
- Amenities included: Clubhouse, Fitness Center, Gated, Golf Course, Pool, Racquetball, Recreation Facilities, Spa/Hot Tub
- Services included: Community Pool, Maintenance Structure, Maintenance Grounds, Manager, Pool Maintenance, Recreational Facilities, Security, Sewer, Trash
- HOA fee: $302 monthly
- HOA name: Greenacre Properties
- HOA phone: 813-600-1100
- Pet fee: $0 monthly
Location
- Region: New Port Richey
Financial & listing details
- Price per square foot: $212/sqft
- Tax assessed value: $285,611
- Annual tax amount: $2,417
- Date on market: 4/26/2025
- Cumulative days on market: 298 days
- Listing terms: Cash,Conventional,FHA,VA Loan
- Ownership: Fee Simple
- Total actual rent: 0
- Electric utility on property: Yes
- Road surface type: Paved
Estimated market value
Not available
Estimated sales range
Not available
$2,159/mo
Price history
Price history
| Date | Event | Price |
|---|---|---|
| 1/23/2026 | Price change | $330,000-1.5%$212/sqft |
Source: | ||
| 10/19/2025 | Price change | $335,000-1.4%$215/sqft |
Source: | ||
| 7/30/2025 | Price change | $339,900-1.7%$218/sqft |
Source: | ||
| 6/18/2025 | Price change | $345,900-1.1%$222/sqft |
Source: | ||
| 4/26/2025 | Listed for sale | $349,900+11.1%$225/sqft |
Source: | ||
| 6/16/2022 | Sold | $315,000$202/sqft |
Source: Public Record Report a problem | ||
| 5/2/2022 | Pending sale | $315,000$202/sqft |
Source: | ||
| 3/22/2022 | Listed for sale | $315,000+62.8%$202/sqft |
Source: | ||
| 10/1/2017 | Listing removed | $193,500$124/sqft |
Source: FUTURE HOME REALTY #W7630433 Report a problem | ||
| 7/10/2017 | Price change | $193,500-0.8%$124/sqft |
Source: FUTURE HOME REALTY #W7630433 Report a problem | ||
| 5/28/2017 | Listed for sale | $195,000+12.7%$125/sqft |
Source: FUTURE HOME REALTY #W7630433 Report a problem | ||
| 4/23/2015 | Sold | $173,096+264.4%$111/sqft |
Source: Public Record Report a problem | ||
| 10/6/2006 | Sold | $47,500$30/sqft |
Source: Public Record Report a problem | ||
Public tax history
Public tax history
| Year | Property taxes | Tax assessment |
|---|---|---|
| 2024 | $2,417 +4.2% | $171,390 |
| 2023 | $2,320 -41% | $171,390 -26.8% |
| 2022 | $3,931 +97.8% | $234,160 +51.8% |
| 2021 | $1,987 +1.9% | $154,220 +1.4% |
| 2020 | $1,951 +2.1% | $152,100 +2.3% |
| 2019 | $1,911 | $148,680 +1.9% |
| 2018 | $1,911 +2.2% | $145,915 +0.4% |
| 2017 | $1,870 +0.8% | $145,370 +4% |
| 2016 | $1,854 +811.2% | $139,761 +1074.8% |
| 2015 | $203 +1.7% | $11,897 |
| 2014 | $200 | $11,897 |
| 2013 | -- | $11,897 |
| 2012 | -- | $11,897 |
| 2011 | -- | $11,897 +12.1% |
| 2010 | -- | $10,610 -59.9% |
| 2009 | -- | $26,487 -5.6% |
| 2008 | -- | $28,071 -30% |
| 2007 | -- | $40,116 +40.4% |
| 2006 | -- | $28,566 |
Find assessor info on the county website
BuyAbility℠ payment
Est. payment
$2,313/mo
Principal & interest
$1535
Property taxes
$476
HOA Fees
$302
Climate risks
Neighborhood: 34654
Nearby schools
GreatSchools rating
- 2/10Moon Lake Elementary SchoolGrades: PK-5Distance: 1.2 mi
- 2/10Hudson Middle SchoolGrades: 4-8Distance: 6.1 mi
- 2/10Fivay High SchoolGrades: 9-12Distance: 2.2 mi
- Loading
- Loading
