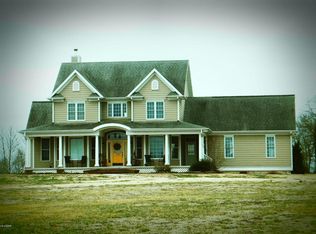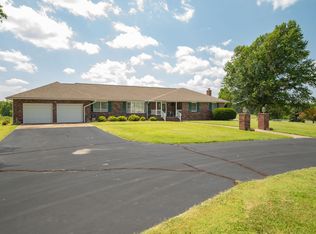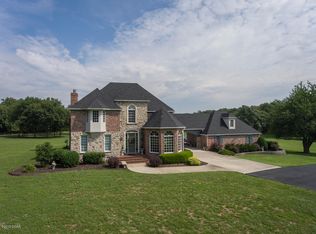Closed
Price Unknown
11248 Goldenrod Road, Carthage, MO 64836
4beds
3,760sqft
Single Family Residence
Built in 1993
13 Acres Lot
$536,500 Zestimate®
$--/sqft
$2,838 Estimated rent
Home value
$536,500
$472,000 - $606,000
$2,838/mo
Zestimate® history
Loading...
Owner options
Explore your selling options
What's special
You won't want to miss this beautiful home in a great location in Carthage sitting on 13 acres. This 4-bedroom 3 full bath with an enclosed glass sunroom with stamped concrete is one you have to see. As you enter there is a covered entry way leading into a foyer and a beautiful living room with a fireplace. The kitchen has granite countertops and eat at bar along with a nook area. There is a full basement with a wet bar and bedroom with full bath, workshop and plenty of storage. Main floor is 10ft ceilings with the master bedroom having a tray ceiling. Big walk-in closet and newly remodeled walk-in shower. Fiber-optic has been installed. Enjoy the outdoors by sitting on the patio listening to the waterfall feature and viewing the countryside. A long asphalt driveway with plenty of parking and 2 car attached garage and attached carport. The barn consists of a stable on one side and workshop on the other side. It has electric and water and the property is fenced for horses, or cattle. This home has been very well loved. Schedule a viewing today. Seller is willing to give credit for painting.
Zillow last checked: 8 hours ago
Listing updated: August 02, 2024 at 02:59pm
Listed by:
LUXKEY GROUP 417-423-0775,
PRO 100 Inc., REALTORS,
Kristi Benefiel 417-423-0775,
PRO 100 Inc., REALTORS
Bought with:
Kristi Benefiel, 2021010116
PRO 100 Inc., REALTORS
Source: SOMOMLS,MLS#: 60262114
Facts & features
Interior
Bedrooms & bathrooms
- Bedrooms: 4
- Bathrooms: 3
- Full bathrooms: 3
Primary bedroom
- Area: 272
- Dimensions: 17 x 16
Bedroom 2
- Area: 151.2
- Dimensions: 12 x 12.6
Bedroom 3
- Area: 117.16
- Dimensions: 10.1 x 11.6
Bedroom 4
- Area: 238.14
- Dimensions: 18.9 x 12.6
Bathroom full
- Area: 120.96
- Dimensions: 12.6 x 9.6
Dining room
- Area: 172.84
- Dimensions: 14.9 x 11.6
Family room
- Area: 630.36
- Dimensions: 30.6 x 20.6
Great room
- Area: 407.88
- Dimensions: 20.6 x 19.8
Kitchen
- Area: 175.96
- Dimensions: 16.6 x 10.6
Laundry
- Area: 51.1
- Dimensions: 7.3 x 7
Other
- Description: Kitchen Nook
- Area: 90
- Dimensions: 10 x 9
Other
- Description: Mechanical Room
- Area: 123
- Dimensions: 12.3 x 10
Other
- Description: Workshop/Office
- Area: 151.2
- Dimensions: 12 x 12.6
Other
- Description: Unfinished Exercise Room
- Area: 480
- Dimensions: 30 x 16
Other
- Description: Storage
- Area: 84
- Dimensions: 8.4 x 10
Sun room
- Area: 204.6
- Dimensions: 11 x 18.6
Heating
- Fireplace(s), Heat Pump, Stove, Electric, Propane
Cooling
- Ceiling Fan(s), Central Air
Appliances
- Included: Dishwasher, Disposal, Electric Water Heater, Exhaust Fan, Free-Standing Electric Oven, Ice Maker, Microwave, Refrigerator
- Laundry: In Basement, Main Level, W/D Hookup
Features
- Granite Counters, High Ceilings, Internet - Fiber Optic, Solid Surface Counters, Tray Ceiling(s), Walk-In Closet(s), Walk-in Shower, Wet Bar
- Flooring: Carpet, Concrete, Hardwood, Tile, Wood
- Windows: Blinds, Double Pane Windows
- Basement: Bath/Stubbed,Concrete,Finished,Other,Storage Space,Unfinished,Utility,Full
- Attic: Pull Down Stairs
- Has fireplace: Yes
- Fireplace features: Basement, Family Room, Living Room, Propane, Two or More
Interior area
- Total structure area: 4,252
- Total interior livable area: 3,760 sqft
- Finished area above ground: 2,126
- Finished area below ground: 1,634
Property
Parking
- Total spaces: 3
- Parking features: Additional Parking, Driveway, Garage Door Opener, Garage Faces Side, Oversized, Parking Pad, Paved
- Attached garage spaces: 3
- Carport spaces: 1
- Has uncovered spaces: Yes
Features
- Levels: One
- Stories: 1
- Patio & porch: Covered, Front Porch, Glass Enclosed, Patio, Screened
- Exterior features: Cable Access, Other, Rain Gutters, Water Access, Water Garden
- Fencing: Barbed Wire,Full,Wire
Lot
- Size: 13 Acres
- Features: Acreage, Horses Allowed, Landscaped, Level, Pasture, Paved
Details
- Additional structures: Outbuilding
- Parcel number: 21407454000
- Horses can be raised: Yes
Construction
Type & style
- Home type: SingleFamily
- Architectural style: Other
- Property subtype: Single Family Residence
Materials
- Brick, Concrete, Frame
- Foundation: Poured Concrete
- Roof: Composition,Other
Condition
- Year built: 1993
Utilities & green energy
- Sewer: Septic Tank
- Water: Private
- Utilities for property: Cable Available
Community & neighborhood
Security
- Security features: Smoke Detector(s)
Location
- Region: Carthage
- Subdivision: N/A
Other
Other facts
- Listing terms: Cash,Conventional,FHA,VA Loan
- Road surface type: Asphalt, Concrete
Price history
| Date | Event | Price |
|---|---|---|
| 7/30/2024 | Sold | -- |
Source: | ||
| 7/1/2024 | Pending sale | $575,000$153/sqft |
Source: | ||
| 6/3/2024 | Price change | $575,000-6.5%$153/sqft |
Source: | ||
| 5/22/2024 | Pending sale | $615,000$164/sqft |
Source: | ||
| 4/15/2024 | Price change | $615,000-3.9%$164/sqft |
Source: | ||
Public tax history
| Year | Property taxes | Tax assessment |
|---|---|---|
| 2025 | $2,878 +27.3% | $55,240 +14.3% |
| 2024 | $2,261 0% | $48,340 |
| 2023 | $2,261 -5% | $48,340 -5.3% |
Find assessor info on the county website
Neighborhood: 64836
Nearby schools
GreatSchools rating
- 4/10Carthage Middle SchoolGrades: 4-5Distance: 4.1 mi
- 6/10Carthage Jr. High SchoolGrades: 7-8Distance: 2.6 mi
- 4/10Carthage High SchoolGrades: 9-12Distance: 2.1 mi
Schools provided by the listing agent
- Elementary: Steadley
- Middle: Carthage
- High: Carthage
Source: SOMOMLS. This data may not be complete. We recommend contacting the local school district to confirm school assignments for this home.


