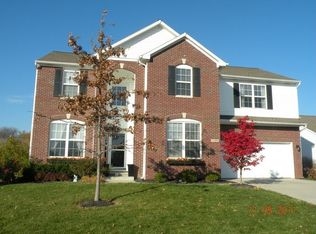This is the one you have been waiting for! Meticulously maintained 3 bedroom 2 bath Ranch with screened in porch and basement! Open spacious floor plan. Huge sun drenched eat-in Kitchen with lots of counter space and cabinets. Great Room with Cathedral Ceilings and wood burning fireplace. Screened-in porch overlooks professionally landscaped backyard, what a perfect place to sip a glass of wine, enjoy the privacy and unwind from a busy day! New Carpet and paint. Hardwoods in entry, Kitchen, Dining Room and hallway. Unfinished basement, perfect for storage or finish to your specifications! Conveniently located to shopping, schools, parks, walking trails and interstates. This one is a must see before it is too late!
This property is off market, which means it's not currently listed for sale or rent on Zillow. This may be different from what's available on other websites or public sources.
