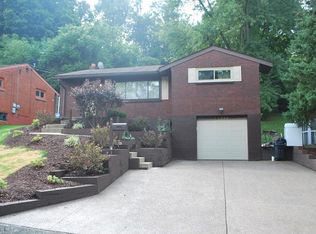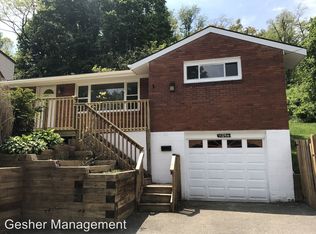Sold for $188,500 on 05/21/24
$188,500
11248 Azalea Dr, Pittsburgh, PA 15235
3beds
1,296sqft
Single Family Residence
Built in 1958
6,760.51 Square Feet Lot
$198,700 Zestimate®
$145/sqft
$1,568 Estimated rent
Home value
$198,700
$183,000 - $217,000
$1,568/mo
Zestimate® history
Loading...
Owner options
Explore your selling options
What's special
Beautiful brick, spacious cape cod! Loved and immaculately maintained for years. Front window has a scenic view of the woods. Quiet, low traffic neighborhood. First floor offers main bedroom, laundry, extra room that can be utilized as an office or smaller fourth bedroom. Finished basement, bar area, large deep garage, and storage areas galore! Enjoy morning coffee or evening dinner in the screened in porch. So private and relaxing. Yard offers a back and side patio. Fenced in area to ensure safety for children and pets. One floor living if needed. Handicapped accessible with a top-of-the-line chair lift. (will include or remove) So much added value to this listing. Almost nothing in this home is original! Hard wood floors under carpet. Water heater 3/24, A.C.7/22, Roof (30yr. shingles) 2018, Brick repointing 4/24, remodeled bathroom, flooring, replaced gas line, electrical panel, lifetime warranty internal sewage line. Near shops, dining, rt. 22 rt. 48 & PA Turn Pike. Move In Ready!
Zillow last checked: 8 hours ago
Listing updated: May 21, 2024 at 09:07am
Listed by:
Marianne Brash-Rieg 724-864-2121,
COLDWELL BANKER REALTY
Bought with:
Jason Dalbey
BERKSHIRE HATHAWAY THE PREFERRED REALTY
Source: WPMLS,MLS#: 1648067 Originating MLS: West Penn Multi-List
Originating MLS: West Penn Multi-List
Facts & features
Interior
Bedrooms & bathrooms
- Bedrooms: 3
- Bathrooms: 1
- Full bathrooms: 1
Primary bedroom
- Level: Main
- Dimensions: 11x12
Bedroom 2
- Level: Upper
- Dimensions: 17x9
Bedroom 3
- Level: Upper
- Dimensions: 12x9
Den
- Level: Main
- Dimensions: 9x7.5
Dining room
- Level: Main
- Dimensions: 11x8
Game room
- Level: Basement
- Dimensions: 17x14
Kitchen
- Level: Main
- Dimensions: 11x7
Laundry
- Level: Basement
- Dimensions: 20x7
Living room
- Level: Main
- Dimensions: 17x11
Heating
- Forced Air, Gas
Cooling
- Electric
Appliances
- Included: Some Gas Appliances, Dryer, Refrigerator, Stove, Washer
Features
- Window Treatments
- Flooring: Hardwood, Vinyl, Carpet
- Windows: Window Treatments
- Basement: Finished,Interior Entry
- Has fireplace: No
Interior area
- Total structure area: 1,296
- Total interior livable area: 1,296 sqft
Property
Parking
- Parking features: Built In, Garage Door Opener
- Has attached garage: Yes
Features
- Levels: Two
- Stories: 2
- Pool features: None
Lot
- Size: 6,760 sqft
- Dimensions: 52 x 130
Details
- Parcel number: 0449A00284000000
Construction
Type & style
- Home type: SingleFamily
- Architectural style: Cape Cod,Two Story
- Property subtype: Single Family Residence
Materials
- Brick
- Roof: Asphalt
Condition
- Resale
- Year built: 1958
Utilities & green energy
- Sewer: Public Sewer
- Water: Public
Community & neighborhood
Security
- Security features: Security System
Community
- Community features: Public Transportation
Location
- Region: Pittsburgh
- Subdivision: High Point Farms
Price history
| Date | Event | Price |
|---|---|---|
| 5/21/2024 | Sold | $188,500$145/sqft |
Source: | ||
| 4/15/2024 | Contingent | $188,500$145/sqft |
Source: | ||
| 4/9/2024 | Listed for sale | $188,500$145/sqft |
Source: | ||
Public tax history
| Year | Property taxes | Tax assessment |
|---|---|---|
| 2025 | $3,341 +41.6% | $74,500 +31.9% |
| 2024 | $2,360 +783.1% | $56,500 |
| 2023 | $267 +0% | $56,500 |
Find assessor info on the county website
Neighborhood: 15235
Nearby schools
GreatSchools rating
- 5/10Penn Hills Elementary SchoolGrades: K-5Distance: 2 mi
- 6/10Linton Middle SchoolGrades: 6-8Distance: 1.3 mi
- 4/10Penn Hills Senior High SchoolGrades: 9-12Distance: 1 mi
Schools provided by the listing agent
- District: Penn Hills
Source: WPMLS. This data may not be complete. We recommend contacting the local school district to confirm school assignments for this home.

Get pre-qualified for a loan
At Zillow Home Loans, we can pre-qualify you in as little as 5 minutes with no impact to your credit score.An equal housing lender. NMLS #10287.
Sell for more on Zillow
Get a free Zillow Showcase℠ listing and you could sell for .
$198,700
2% more+ $3,974
With Zillow Showcase(estimated)
$202,674
