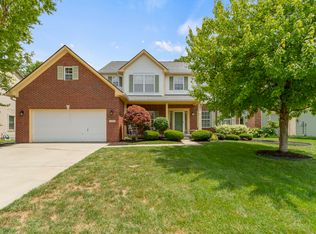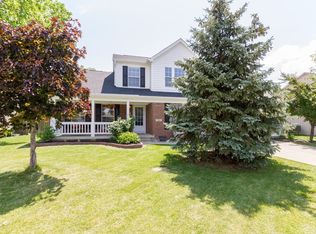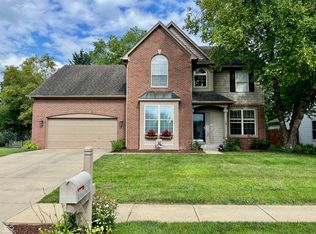Sold
$400,000
11247 Reflection Point Dr, Fishers, IN 46037
4beds
3,135sqft
Residential, Single Family Residence
Built in 1996
0.25 Acres Lot
$398,600 Zestimate®
$128/sqft
$2,731 Estimated rent
Home value
$398,600
$379,000 - $423,000
$2,731/mo
Zestimate® history
Loading...
Owner options
Explore your selling options
What's special
Spacious and beautifully maintained, this 4-bedroom, 2.5-bathroom home offers the perfect blend of comfort and convenience! Nestled on a large lot in a prime location, this home is just minutes from top restaurants, shopping, and major highways. Inside, you'll find generously sized rooms throughout, including a welcoming living room with a charming brick fireplace and built-in shelves. The bright and airy kitchen provides plenty of counter and cabinet space, flowing seamlessly into the dining area. The large basement is ideal for entertaining, complete with built-ins for extra storage. Upstairs, the spacious bedrooms offer ample closet space, and the attached 2-car garage adds everyday convenience. Step outside to enjoy the screened-in porch and expansive deck, perfect for relaxing or hosting gatherings. The fully fenced-in backyard provides privacy and plenty of space to enjoy the outdoors. Don't miss this opportunity to own a well-maintained home in an unbeatable location-schedule your showing today!
Zillow last checked: 8 hours ago
Listing updated: May 14, 2025 at 03:09pm
Listing Provided by:
Vincent Ferguson 317-710-9294,
Mark Dietel Realty, LLC
Bought with:
Blake Cardenas
CENTURY 21 Scheetz
Source: MIBOR as distributed by MLS GRID,MLS#: 22030347
Facts & features
Interior
Bedrooms & bathrooms
- Bedrooms: 4
- Bathrooms: 3
- Full bathrooms: 2
- 1/2 bathrooms: 1
- Main level bathrooms: 1
Primary bedroom
- Features: Carpet
- Level: Upper
- Area: 208 Square Feet
- Dimensions: 13X16
Bedroom 2
- Features: Carpet
- Level: Upper
- Area: 143 Square Feet
- Dimensions: 11X13
Bedroom 3
- Features: Carpet
- Level: Upper
- Area: 110 Square Feet
- Dimensions: 11X10
Bedroom 4
- Features: Carpet
- Level: Upper
- Area: 100 Square Feet
- Dimensions: 10X10
Other
- Features: Carpet
- Level: Upper
- Area: 208 Square Feet
- Dimensions: 16x13
Breakfast room
- Features: Other
- Level: Main
- Area: 81 Square Feet
- Dimensions: 09X09
Dining room
- Features: Carpet
- Level: Main
- Area: 143 Square Feet
- Dimensions: 11X13
Family room
- Features: Carpet
- Level: Main
- Area: 256 Square Feet
- Dimensions: 16X16
Kitchen
- Features: Other
- Level: Main
- Area: 154 Square Feet
- Dimensions: 14X11
Laundry
- Features: Vinyl
- Level: Main
- Area: 40 Square Feet
- Dimensions: 05X08
Living room
- Features: Carpet
- Level: Main
- Area: 195 Square Feet
- Dimensions: 13X15
Heating
- Heat Pump
Appliances
- Included: Dishwasher, Disposal, Microwave, Electric Oven, Electric Water Heater, Humidifier, Water Softener Rented
Features
- Attic Pull Down Stairs, Bookcases, Cathedral Ceiling(s), Hardwood Floors, Walk-In Closet(s), Ceiling Fan(s), Central Vacuum, Entrance Foyer, Pantry
- Flooring: Hardwood
- Windows: Screens
- Basement: Finished
- Attic: Pull Down Stairs
- Number of fireplaces: 1
- Fireplace features: Family Room, Wood Burning
Interior area
- Total structure area: 3,135
- Total interior livable area: 3,135 sqft
- Finished area below ground: 1,006
Property
Parking
- Total spaces: 2
- Parking features: Attached
- Attached garage spaces: 2
Features
- Levels: Two
- Stories: 2
- Patio & porch: Deck, Screened
Lot
- Size: 0.25 Acres
- Features: Cul-De-Sac, Mature Trees, Trees-Small (Under 20 Ft)
Details
- Parcel number: 291505019004000020
- Other equipment: Intercom
- Horse amenities: None
Construction
Type & style
- Home type: SingleFamily
- Architectural style: Traditional
- Property subtype: Residential, Single Family Residence
Materials
- Brick
- Foundation: Concrete Perimeter
Condition
- New construction: No
- Year built: 1996
Utilities & green energy
- Water: Municipal/City
Community & neighborhood
Location
- Region: Fishers
- Subdivision: Spyglass Hill
HOA & financial
HOA
- Has HOA: Yes
- HOA fee: $350 annually
- Services included: Association Home Owners, Insurance, Maintenance, Management, Snow Removal, Trash
Price history
| Date | Event | Price |
|---|---|---|
| 5/9/2025 | Sold | $400,000-2.4%$128/sqft |
Source: | ||
| 4/7/2025 | Pending sale | $410,000$131/sqft |
Source: | ||
| 4/3/2025 | Listed for sale | $410,000$131/sqft |
Source: | ||
Public tax history
| Year | Property taxes | Tax assessment |
|---|---|---|
| 2024 | $3,787 +4.8% | $346,200 +2% |
| 2023 | $3,613 +13.5% | $339,300 +11.4% |
| 2022 | $3,183 +1.6% | $304,700 +14.1% |
Find assessor info on the county website
Neighborhood: 46037
Nearby schools
GreatSchools rating
- 8/10Lantern Road Elementary SchoolGrades: PK-4Distance: 1.8 mi
- 7/10Riverside Jr HighGrades: 7-8Distance: 4.3 mi
- 10/10Hamilton Southeastern High SchoolGrades: 9-12Distance: 3.7 mi
Get a cash offer in 3 minutes
Find out how much your home could sell for in as little as 3 minutes with a no-obligation cash offer.
Estimated market value
$398,600


