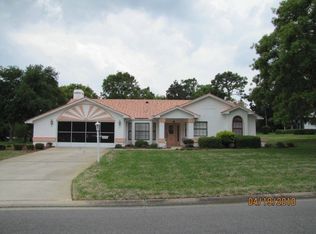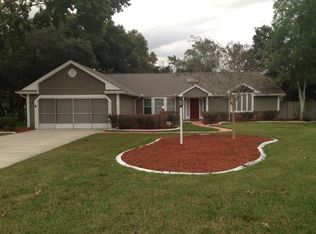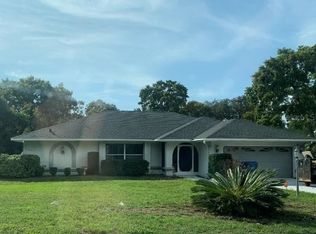Sold for $458,999
$458,999
11247 Rainbow Woods Loop, Spring Hill, FL 34609
3beds
1,910sqft
Single Family Residence
Built in 1988
0.57 Acres Lot
$439,400 Zestimate®
$240/sqft
$2,284 Estimated rent
Home value
$439,400
$417,000 - $461,000
$2,284/mo
Zestimate® history
Loading...
Owner options
Explore your selling options
What's special
Come check out this totally updated 3/2/2 pool home located only minutes away from the Suncoast Parkway where you can be in Tampa or Clearwater within 45 minutes. Situated on over 1/2 acre corner lot in Rainbow Woods, a highly sought-after community of Spring Hill.
As you walk through the double door entry you will love the open concept, high ceilings, luxury vinyl flooring ( that flows beautifully throughout the home) and extra wide baseboards that adds such a nice touch to the home. Pocket sliders that are a great way to enjoy the pool area from your living room.
The kitchen has all new custom made dovetail cabinets with soft close features, granite countertops and stainless steel appliances. The laundry room offers the same custom cabinets and granite countertop with a new washer and dryer. The dining area has a built in storage space with granite top and lots of windows to let in the natural light. The master bedroom is nice size and has sliders leading out to the pool area. Walk in closet in the master bath with a soaking tub and vanity with a pocket door seperating the walk-in tile shower and another vanity for your own privacy. The home offers a split floor plan. The second bathroom has a large vanity, tub/shower combo and beautiful tile flooring and leads you to the pool area where you can enjoy the outdoor space with a prep station consisting of a sink and small fridge and plenty of room for entertaining. This home was recently painted inside and out, new plumbing, commodes, all new receptacles and switch covers, ceiling fans, blinds, newer windows, AC and BRAND NEW ROOF 12/2022
Zillow last checked: 8 hours ago
Listing updated: November 15, 2024 at 07:56pm
Listed by:
Kimberly Walden,
Tropic Shores Realty LLC
Bought with:
NON MEMBER
NON MEMBER
Source: HCMLS,MLS#: 2234981
Facts & features
Interior
Bedrooms & bathrooms
- Bedrooms: 3
- Bathrooms: 2
- Full bathrooms: 2
Heating
- Central, Electric
Cooling
- Central Air, Electric
Appliances
- Included: Dishwasher, Dryer, Electric Oven, Refrigerator, Washer
Features
- Breakfast Bar, Built-in Features, Ceiling Fan(s), Central Vacuum, Open Floorplan, Primary Bathroom -Tub with Separate Shower, Vaulted Ceiling(s), Walk-In Closet(s), Split Plan
- Flooring: Tile, Vinyl
- Has fireplace: Yes
- Fireplace features: Other
Interior area
- Total structure area: 1,910
- Total interior livable area: 1,910 sqft
Property
Parking
- Total spaces: 2
- Parking features: Attached, Garage Door Opener
- Attached garage spaces: 2
Features
- Stories: 1
- Has private pool: Yes
- Pool features: In Ground, Waterfall
Lot
- Size: 0.57 Acres
- Features: Corner Lot
Details
- Parcel number: R17 223 18 3242 0000 0240
- Zoning: R1C
- Zoning description: Residential
Construction
Type & style
- Home type: SingleFamily
- Architectural style: Ranch
- Property subtype: Single Family Residence
Materials
- Block, Concrete, Stucco
- Roof: Shingle
Condition
- New construction: No
- Year built: 1988
Utilities & green energy
- Sewer: Private Sewer
- Water: Public, Well
- Utilities for property: Cable Available, Electricity Available
Community & neighborhood
Location
- Region: Spring Hill
- Subdivision: Rainbow Woods
HOA & financial
HOA
- Has HOA: Yes
- HOA fee: $100 annually
Other
Other facts
- Listing terms: Cash,Conventional,FHA,VA Loan
- Road surface type: Paved
Price history
| Date | Event | Price |
|---|---|---|
| 11/22/2023 | Sold | $458,999-0.2%$240/sqft |
Source: | ||
| 11/7/2023 | Pending sale | $459,999$241/sqft |
Source: | ||
| 11/4/2023 | Listed for sale | $459,999+0.4%$241/sqft |
Source: | ||
| 7/24/2023 | Sold | $458,000-2.5%$240/sqft |
Source: | ||
| 7/9/2023 | Pending sale | $469,900$246/sqft |
Source: | ||
Public tax history
| Year | Property taxes | Tax assessment |
|---|---|---|
| 2024 | $5,789 +6.6% | $341,127 +8.8% |
| 2023 | $5,432 +27.3% | $313,525 +50.8% |
| 2022 | $4,267 +14.6% | $207,928 +10% |
Find assessor info on the county website
Neighborhood: Rainbow Woods
Nearby schools
GreatSchools rating
- 3/10Explorer K-8Grades: PK-8Distance: 1.3 mi
- 4/10Frank W. Springstead High SchoolGrades: 9-12Distance: 0.5 mi
Schools provided by the listing agent
- Elementary: Explorer K-8
- Middle: Explorer K-8
- High: Springstead
Source: HCMLS. This data may not be complete. We recommend contacting the local school district to confirm school assignments for this home.
Get a cash offer in 3 minutes
Find out how much your home could sell for in as little as 3 minutes with a no-obligation cash offer.
Estimated market value$439,400
Get a cash offer in 3 minutes
Find out how much your home could sell for in as little as 3 minutes with a no-obligation cash offer.
Estimated market value
$439,400


