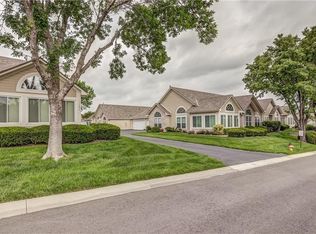Sold
Price Unknown
11246 S Pflumm Rd, Olathe, KS 66215
3beds
1,464sqft
Villa
Built in 1999
2,114 Square Feet Lot
$380,600 Zestimate®
$--/sqft
$2,132 Estimated rent
Home value
$380,600
$362,000 - $400,000
$2,132/mo
Zestimate® history
Loading...
Owner options
Explore your selling options
What's special
Welcome to easy, one level living! This patio villa offers the perfect blend of comfort, style, and convenience. Nestled in a desirable neighborhood, this maintenance provided property features 3 bedrooms, 2 baths, 2 car garage, and four seasons room.
Step inside and be greeted by the spacious living room, where natural light floods in through large windows, creating a warm and inviting atmosphere. Off the living room is a four-season room with beautiful windows, perfect for relaxing. The open floor plan seamlessly connects the living room to the formal dining area and kitchen.
The kitchen has been upgraded with newer appliances (fridge stays) that make meal preparation a breeze. Ample counter and cabinet space provide for easy meal prep and plenty of storage! The kitchen attaches to the garage via a laundry/mudroom. High end washer/dryer units remain with the property.
The Master bedroom comes complete with an en suite bathroom featuring a double vanity, large walk-in closet, and linen closet. Across the living area from the master are 2 additional bedrooms with large closets and the second full bath!
With a 2-car garage, you'll have plenty of room to park your vehicles and store your belongings.
Maintenance provided means you’ll spend less time mowing, landscaping, and worrying about your roof and more time enjoying the neighborhood pool, clubhouse, and convenient access to everything the area has to offer. Monthly association dues cover all grounds maintenance, roof/siding maintenance, water, sewer, amenities and more!
Zillow last checked: 8 hours ago
Listing updated: August 17, 2023 at 06:18pm
Listing Provided by:
Neil Sickendick 913-744-6368,
395 Realty LLC
Bought with:
Gretchen Johnson, 00242819
NextHome Gadwood Group
Source: Heartland MLS as distributed by MLS GRID,MLS#: 2440625
Facts & features
Interior
Bedrooms & bathrooms
- Bedrooms: 3
- Bathrooms: 2
- Full bathrooms: 2
Primary bedroom
- Level: Main
Bedroom 1
- Features: Double Vanity
- Level: Main
Bedroom 2
- Level: Main
Primary bathroom
- Level: Main
Bathroom 2
- Level: Main
Heating
- Natural Gas
Cooling
- Electric
Appliances
- Included: Dishwasher, Disposal, Dryer, Microwave, Refrigerator, Built-In Electric Oven, Stainless Steel Appliance(s), Washer
- Laundry: Laundry Room
Features
- Basement: Slab
- Number of fireplaces: 1
- Fireplace features: Living Room
Interior area
- Total structure area: 1,464
- Total interior livable area: 1,464 sqft
- Finished area above ground: 1,464
Property
Parking
- Total spaces: 2
- Parking features: Attached, Garage Door Opener, Garage Faces Side, Off Street
- Attached garage spaces: 2
Lot
- Size: 2,114 sqft
Details
- Parcel number: DP55790000024D
Construction
Type & style
- Home type: SingleFamily
- Property subtype: Villa
Materials
- Brick/Mortar, Stone & Frame
- Roof: Composition
Condition
- Year built: 1999
Utilities & green energy
- Water: Public
Community & neighborhood
Location
- Region: Olathe
- Subdivision: Palisades At College
HOA & financial
HOA
- Has HOA: Yes
- HOA fee: $380 monthly
- Amenities included: Clubhouse, Party Room, Pool
- Services included: Curbside Recycle, Maintenance Grounds, Maintenance Free, Management, Insurance, Roof Repair, Roof Replace, Snow Removal, Trash, Water
- Association name: Palisades
Other
Other facts
- Listing terms: Cash,Conventional,FHA,VA Loan
- Ownership: Private
- Road surface type: Paved
Price history
| Date | Event | Price |
|---|---|---|
| 8/17/2023 | Sold | -- |
Source: | ||
| 7/9/2023 | Pending sale | $360,000$246/sqft |
Source: | ||
| 7/7/2023 | Listed for sale | $360,000$246/sqft |
Source: | ||
Public tax history
| Year | Property taxes | Tax assessment |
|---|---|---|
| 2024 | $4,054 +2.7% | $36,294 +5% |
| 2023 | $3,949 +5.6% | $34,570 +8.6% |
| 2022 | $3,738 | $31,833 +4.3% |
Find assessor info on the county website
Neighborhood: 66215
Nearby schools
GreatSchools rating
- 6/10Walnut Grove Elementary SchoolGrades: PK-5Distance: 0.7 mi
- 5/10Pioneer Trail Middle SchoolGrades: 6-8Distance: 2 mi
- 9/10Olathe East Sr High SchoolGrades: 9-12Distance: 2.1 mi
Get a cash offer in 3 minutes
Find out how much your home could sell for in as little as 3 minutes with a no-obligation cash offer.
Estimated market value
$380,600
Get a cash offer in 3 minutes
Find out how much your home could sell for in as little as 3 minutes with a no-obligation cash offer.
Estimated market value
$380,600
