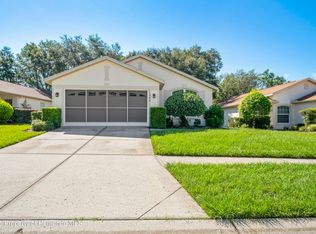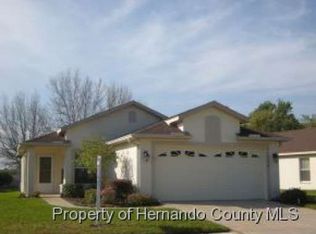Sold for $245,000 on 12/06/24
$245,000
11246 Heathrow Ave, Spring Hill, FL 34609
2beds
1,280sqft
Single Family Residence
Built in 2002
6,098.4 Square Feet Lot
$233,700 Zestimate®
$191/sqft
$1,693 Estimated rent
Home value
$233,700
$206,000 - $266,000
$1,693/mo
Zestimate® history
Loading...
Owner options
Explore your selling options
What's special
Discover the charm and convenience of this 'maintained' single-family 'Patio' home. Featuring 2 spacious bedrooms and 2 bathrooms, this residence also boasts a 2-car garage and a NEW roof installed in February 2022. A standout feature is the Kinetico Whole House Water System, ensuring high-quality water throughout the home. The vinyl-enclosed patio, complete with a ceiling fan, provides a perfect space for relaxing while enjoying the natural surroundings. The kitchen is a culinary delight with a breakfast bar, stainless steel appliances, and a cozy breakfast nook adorned with plantation shutters. Enjoy the modern aesthetic of newer vinyl plank flooring in the living areas and bedrooms, complemented by tile flooring in the bathrooms and kitchen. The second bedroom is generously sized with a large walk-in closet, while the main bedroom offers an ensuite bathroom with a shower and a walk-in closet for ample storage. Sliding doors from the living room lead to the inviting vinyl-enclosed covered patio, a tranquil spot to unwind and observe nature. Additional features include an HVAC system installed in 2010 and a convenient inside laundry room. This home offers maintenance-free living with services including exterior paint, lawn care, cable, and internet. The Wellington is a guard-gated, 55+, deed-restricted community offering a plethora of amenities including a clubhouse, restaurant, pickleball, pool, bocce ball, tennis, billiards, and a fitness center. With numerous clubs and activities to suit every interest, you'll find endless opportunities to engage and socialize. Experience the perfect blend of luxury, comfort, and community in this exquisite home. Don't miss your chance to own a piece of paradise.
Zillow last checked: 8 hours ago
Listing updated: June 02, 2025 at 11:50am
Listed by:
Tracie Maler 352-848-5401,
Keller Williams Realty - Elite Partners
Bought with:
SuncoastTampa Member
Suncoast Tampa Association Member
Source: Realtors Association of Citrus County,MLS#: 834274 Originating MLS: Realtors Association of Citrus County
Originating MLS: Realtors Association of Citrus County
Facts & features
Interior
Bedrooms & bathrooms
- Bedrooms: 2
- Bathrooms: 2
- Full bathrooms: 2
Primary bedroom
- Description: Flooring: Vinyl
- Features: Ceiling Fan(s), Walk-In Closet(s), Primary Suite
- Level: Main
- Dimensions: 15.00 x 12.00
Garage
- Level: Main
- Dimensions: 19.00 x 18.00
Kitchen
- Description: Flooring: Tile
- Features: Breakfast Bar, Pantry
- Level: Main
- Dimensions: 9.00 x 17.00
Living room
- Description: Flooring: Vinyl
- Features: Ceiling Fan(s)
- Level: Main
- Dimensions: 17.00 x 17.00
Heating
- Central, Electric, Heat Pump
Cooling
- Central Air
Appliances
- Included: Dryer, Dishwasher, Electric Oven, Electric Range, Microwave, Water Purifier Owned, Refrigerator, Washer
- Laundry: Laundry - Living Area
Features
- Breakfast Bar, Eat-in Kitchen, High Ceilings, Laminate Counters, Primary Suite, Open Floorplan, Pantry, Shower Only, Separate Shower, Vaulted Ceiling(s), Walk-In Closet(s), Wood Cabinets, Window Treatments, Sliding Glass Door(s)
- Flooring: Luxury Vinyl Plank, Tile
- Doors: Sliding Doors
- Windows: Blinds
Interior area
- Total structure area: 1,878
- Total interior livable area: 1,280 sqft
Property
Parking
- Total spaces: 2
- Parking features: Attached, Concrete, Driveway, Garage, Boat, Garage Door Opener, RV Access/Parking
- Attached garage spaces: 2
- Has uncovered spaces: Yes
Features
- Levels: One
- Stories: 1
- Exterior features: Sprinkler/Irrigation, Landscaping, Rain Gutters, Concrete Driveway
- Pool features: None, Community
- Spa features: Community
Lot
- Size: 6,098 sqft
- Features: Trees
Details
- Additional structures: Gazebo
- Parcel number: 01436789
- Zoning: Out of County
- Special conditions: Standard,Listed As-Is
Construction
Type & style
- Home type: SingleFamily
- Architectural style: Detached,Ranch,One Story
- Property subtype: Single Family Residence
Materials
- Stucco
- Foundation: Block, Slab
- Roof: Asphalt,Shingle,Ridge Vents
Condition
- New construction: No
- Year built: 2002
Utilities & green energy
- Sewer: Public Sewer
- Water: Public
Community & neighborhood
Security
- Security features: Gated Community, Security Service
Community
- Community features: Barbecue, Billiard Room, Clubhouse, Community Pool, Fitness, Pickleball, Restaurant, Shuffleboard, Sidewalks, Tennis Court(s), Gated
Senior living
- Senior community: Yes
Location
- Region: Spring Hill
- Subdivision: Not on List
HOA & financial
HOA
- Has HOA: Yes
- HOA fee: $214 monthly
- Services included: Association Management, Cable TV, Maintenance Grounds, Pool(s), Recreation Facilities, Reserve Fund, Road Maintenance, Security, Tennis Courts
- Association name: Wellington at Seven Hills
- Association phone: 352-666-6888
- Second HOA fee: $190 monthly
Other
Other facts
- Listing terms: Cash,Conventional,FHA
- Road surface type: Paved
Price history
| Date | Event | Price |
|---|---|---|
| 12/6/2024 | Sold | $245,000-5.6%$191/sqft |
Source: | ||
| 11/13/2024 | Pending sale | $259,500$203/sqft |
Source: | ||
| 10/7/2024 | Price change | $259,500-3.7%$203/sqft |
Source: | ||
| 8/19/2024 | Price change | $269,500-3.6%$211/sqft |
Source: | ||
| 7/15/2024 | Listed for sale | $279,500$218/sqft |
Source: | ||
Public tax history
| Year | Property taxes | Tax assessment |
|---|---|---|
| 2024 | $3,690 +0.8% | $203,534 +1.3% |
| 2023 | $3,662 +10.1% | $200,911 +12.8% |
| 2022 | $3,327 +246.1% | $178,123 +101% |
Find assessor info on the county website
Neighborhood: Seven Hills
Nearby schools
GreatSchools rating
- 6/10Suncoast Elementary SchoolGrades: PK-5Distance: 0.2 mi
- 5/10Powell Middle SchoolGrades: 6-8Distance: 4.6 mi
- 4/10Frank W. Springstead High SchoolGrades: 9-12Distance: 3 mi
Get a cash offer in 3 minutes
Find out how much your home could sell for in as little as 3 minutes with a no-obligation cash offer.
Estimated market value
$233,700
Get a cash offer in 3 minutes
Find out how much your home could sell for in as little as 3 minutes with a no-obligation cash offer.
Estimated market value
$233,700

