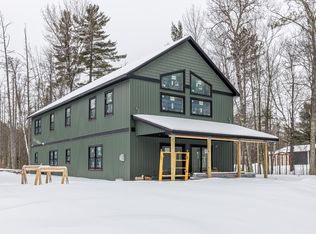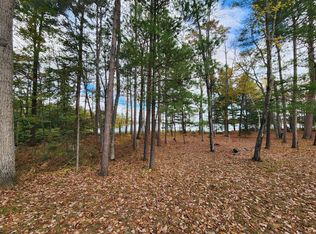Sold for $950,000
$950,000
11246 Gopher Ln, Minocqua, WI 54548
4beds
2,116sqft
Single Family Residence
Built in 2025
2.47 Acres Lot
$984,000 Zestimate®
$449/sqft
$2,869 Estimated rent
Home value
$984,000
$935,000 - $1.03M
$2,869/mo
Zestimate® history
Loading...
Owner options
Explore your selling options
What's special
BRAND NEW construction home on Lake Shishebogama! This quality construction, 2-story home sits on 2.5 acres of pancake level frontage on a stunning, full-rec lake. Fully furnished and never been lived in, this home features a total of 4 bedrooms and 2 and a half bathrooms, with the primary suite being on the main floor. Also on the main floor: laundry, open concept kitchen/living/dining, and a half bath. The second story boasts three additional bedrooms, a full bathroom, and a rec space. This home is finished with luxury vinyl plank floors, quartz countertops, high end kitchen finishes, solid wood doors, and tile shower surrounds. Brand new homes on full recreation lakes are very rare to come by - take a look today!
Zillow last checked: 8 hours ago
Listing updated: February 13, 2026 at 03:20pm
Listed by:
KRISTINA WIELAND 715-506-0828,
REDMAN REALTY GROUP, LLC
Bought with:
KRISTINA WIELAND
REDMAN REALTY GROUP, LLC
Source: GNMLS,MLS#: 215342
Facts & features
Interior
Bedrooms & bathrooms
- Bedrooms: 4
- Bathrooms: 3
- Full bathrooms: 2
- 1/2 bathrooms: 1
Primary bedroom
- Level: First
- Dimensions: 10x14
Bedroom
- Level: Second
- Dimensions: 12'5x12'11
Bedroom
- Level: Second
- Dimensions: 13'5x12'9
Bedroom
- Level: Second
- Dimensions: 13'9x12'9
Bathroom
- Level: Second
Bathroom
- Level: First
Bathroom
- Level: First
Dining room
- Level: First
- Dimensions: 18'1x15
Kitchen
- Level: First
- Dimensions: 14'11x10'5
Living room
- Level: First
- Dimensions: 18'1x15
Mud room
- Level: First
- Dimensions: 9'7x8
Recreation
- Level: Second
- Dimensions: 15'6x18
Heating
- Forced Air, Propane
Cooling
- Central Air
Appliances
- Included: Dryer, Dishwasher, Electric Oven, Electric Range, Microwave, Propane Water Heater, Refrigerator, Washer
- Laundry: Main Level
Features
- Cathedral Ceiling(s), High Ceilings, Main Level Primary, Vaulted Ceiling(s), Walk-In Closet(s)
- Basement: None
- Attic: Scuttle
- Number of fireplaces: 1
- Fireplace features: Gas
Interior area
- Total structure area: 2,116
- Total interior livable area: 2,116 sqft
- Finished area above ground: 2,116
- Finished area below ground: 0
Property
Parking
- Total spaces: 1
- Parking features: Attached, Garage, One Car Garage, Driveway, Shared Driveway
- Attached garage spaces: 1
- Has uncovered spaces: Yes
Features
- Levels: Two
- Stories: 2
- Exterior features: Dock, Gravel Driveway
- Has view: Yes
- Waterfront features: Shoreline - Sand, Lake Front
- Body of water: SHISHEBOGAMA
- Frontage type: Lakefront
- Frontage length: 110,110
Lot
- Size: 2.47 Acres
- Features: Lake Front, Level, Wooded
Details
- Parcel number: 016011711001C
- Zoning description: Residential
Construction
Type & style
- Home type: SingleFamily
- Architectural style: Two Story
- Property subtype: Single Family Residence
Materials
- Frame, Vinyl Siding
- Foundation: Slab
- Roof: Composition,Shingle
Condition
- Year built: 2025
Utilities & green energy
- Sewer: County Septic Maintenance Program - Yes, Mound Septic
- Water: Drilled Well
Community & neighborhood
Location
- Region: Minocqua
Other
Other facts
- Ownership: Fee Simple
Price history
| Date | Event | Price |
|---|---|---|
| 2/13/2026 | Sold | $950,000-5%$449/sqft |
Source: | ||
| 12/27/2025 | Contingent | $999,900$473/sqft |
Source: | ||
| 12/18/2025 | Listed for sale | $999,900+5.3%$473/sqft |
Source: | ||
| 6/14/2025 | Listing removed | $950,000$449/sqft |
Source: | ||
| 5/30/2025 | Listed for sale | $950,000-2.6%$449/sqft |
Source: | ||
Public tax history
| Year | Property taxes | Tax assessment |
|---|---|---|
| 2024 | $2,012 -25.4% | $224,500 -26% |
| 2023 | $2,697 +4.8% | $303,500 |
| 2022 | $2,572 -9.7% | $303,500 |
Find assessor info on the county website
Neighborhood: 54548
Nearby schools
GreatSchools rating
- 6/10Minocqua Elementary SchoolGrades: PK-8Distance: 6.9 mi
- 2/10Lakeland High SchoolGrades: 9-12Distance: 5.5 mi
Get pre-qualified for a loan
At Zillow Home Loans, we can pre-qualify you in as little as 5 minutes with no impact to your credit score.An equal housing lender. NMLS #10287.

