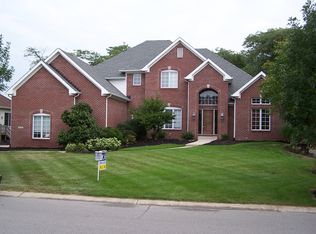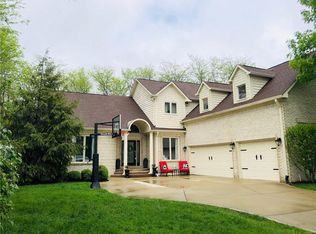Sold
$637,000
11245 Hawthorn Rdg, Fishers, IN 46037
4beds
4,391sqft
Residential, Single Family Residence
Built in 1997
0.36 Acres Lot
$682,300 Zestimate®
$145/sqft
$4,220 Estimated rent
Home value
$682,300
$648,000 - $716,000
$4,220/mo
Zestimate® history
Loading...
Owner options
Explore your selling options
What's special
FRESHLY PAINTED 5 BR, 3.5 BA FEATURES PRIVATE BEAUTIFULLY LANDSCAPED YARD! WRAP AROUND W/SIDE ENTRY TO HUGE FAMILY ROOM. SUNNY CENTER ISLAND KITCHEN & NOOK BOAST HARDWOOD FLOORS! HARDWOOD ENTRY FLANKED BY GENEROUS DR & FRENCH DOOR TO LR/DEN-STUDY (YOUR CHOICE). SOOTHING MBR SUITE HAS TRAY CEILING AND INVITING CORNER WHIRLPOOL TUB. FULL BASEMENT W/9' CLNG- CUSTOM TRIM PACKAGE W/ORNATE CROWN MOLDING. ENJOY HAMILTON PROPER IN THIS VERY SPECIAL OFFERING.
Zillow last checked: 8 hours ago
Listing updated: June 26, 2023 at 11:57am
Listing Provided by:
Mindy Garcia 317-538-9416,
CENTURY 21 Scheetz
Bought with:
Whitney Strange
Keller Williams Indy Metro NE
Source: MIBOR as distributed by MLS GRID,MLS#: 21905760
Facts & features
Interior
Bedrooms & bathrooms
- Bedrooms: 4
- Bathrooms: 5
- Full bathrooms: 3
- 1/2 bathrooms: 2
- Main level bathrooms: 1
Primary bedroom
- Level: Upper
- Area: 208 Square Feet
- Dimensions: 16X13
Bedroom 2
- Level: Upper
- Area: 130 Square Feet
- Dimensions: 13X10
Bedroom 3
- Level: Upper
- Area: 130 Square Feet
- Dimensions: 13X10
Bedroom 4
- Level: Upper
- Area: 144 Square Feet
- Dimensions: 12X12
Other
- Features: Vinyl
- Level: Main
- Area: 42 Square Feet
- Dimensions: 07X06
Bonus room
- Level: Upper
- Area: 216 Square Feet
- Dimensions: 18X12
Breakfast room
- Features: Hardwood
- Level: Main
- Area: 117 Square Feet
- Dimensions: 13X09
Dining room
- Level: Main
- Area: 154 Square Feet
- Dimensions: 14X11
Family room
- Level: Main
- Area: 352 Square Feet
- Dimensions: 22X16
Kitchen
- Features: Hardwood
- Level: Main
- Area: 180 Square Feet
- Dimensions: 15X12
Living room
- Level: Main
- Area: 169 Square Feet
- Dimensions: 13X13
Heating
- Forced Air
Cooling
- Has cooling: Yes
Appliances
- Included: Dishwasher, Disposal, Gas Oven, Refrigerator, Gas Water Heater
Features
- Cathedral Ceiling(s), High Ceilings, Tray Ceiling(s), Hardwood Floors, Walk-In Closet(s), Ceiling Fan(s), Entrance Foyer, Pantry
- Flooring: Hardwood
- Windows: Windows Thermal
- Basement: Ceiling - 9+ feet,Daylight
- Number of fireplaces: 1
- Fireplace features: Family Room, Gas Log
Interior area
- Total structure area: 4,391
- Total interior livable area: 4,391 sqft
- Finished area below ground: 1,229
Property
Parking
- Total spaces: 3
- Parking features: Attached, Concrete
- Attached garage spaces: 3
Features
- Levels: Two
- Stories: 2
- Patio & porch: Deck, Wrap Around
Lot
- Size: 0.36 Acres
- Features: Corner Lot, Sidewalks, Mature Trees, Wooded
Details
- Parcel number: 291503009033000020
Construction
Type & style
- Home type: SingleFamily
- Property subtype: Residential, Single Family Residence
Materials
- Brick, Wood Siding
- Foundation: Concrete Perimeter
Condition
- New construction: No
- Year built: 1997
Utilities & green energy
- Water: Municipal/City
Community & neighborhood
Location
- Region: Fishers
- Subdivision: Heather Pointe
HOA & financial
HOA
- Has HOA: Yes
- HOA fee: $270 quarterly
- Services included: Association Home Owners, Insurance, Maintenance, Snow Removal, Security
Price history
| Date | Event | Price |
|---|---|---|
| 6/26/2023 | Sold | $637,000+1.1%$145/sqft |
Source: | ||
| 5/12/2023 | Pending sale | $630,000$143/sqft |
Source: | ||
| 5/1/2023 | Listed for sale | $630,000$143/sqft |
Source: | ||
| 4/17/2023 | Pending sale | $630,000$143/sqft |
Source: | ||
| 4/11/2023 | Listed for sale | $630,000+64.7%$143/sqft |
Source: | ||
Public tax history
| Year | Property taxes | Tax assessment |
|---|---|---|
| 2024 | $6,412 +9.3% | $592,100 +7.1% |
| 2023 | $5,865 +10.6% | $553,100 +13% |
| 2022 | $5,301 +9.9% | $489,600 +11.5% |
Find assessor info on the county website
Neighborhood: 46037
Nearby schools
GreatSchools rating
- 9/10Brooks School ElementaryGrades: PK-4Distance: 1.2 mi
- 8/10Fall Creek Junior HighGrades: 7-8Distance: 1.5 mi
- 10/10Hamilton Southeastern High SchoolGrades: 9-12Distance: 2 mi
Schools provided by the listing agent
- Elementary: Brooks School Elementary
- Middle: Fall Creek Junior High
- High: Hamilton Southeastern HS
Source: MIBOR as distributed by MLS GRID. This data may not be complete. We recommend contacting the local school district to confirm school assignments for this home.
Get a cash offer in 3 minutes
Find out how much your home could sell for in as little as 3 minutes with a no-obligation cash offer.
Estimated market value
$682,300
Get a cash offer in 3 minutes
Find out how much your home could sell for in as little as 3 minutes with a no-obligation cash offer.
Estimated market value
$682,300

