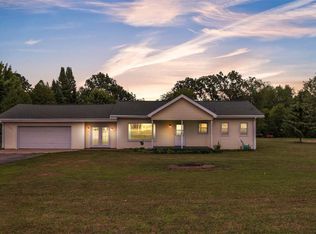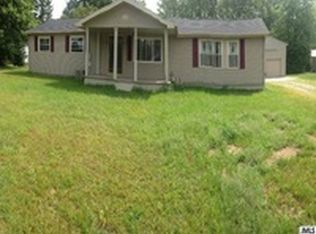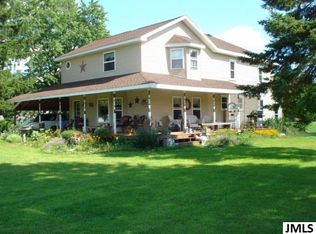Sold
$350,000
11245 Antcliff Rd, Brooklyn, MI 49230
4beds
2,208sqft
Single Family Residence
Built in 1970
1.84 Acres Lot
$354,500 Zestimate®
$159/sqft
$2,593 Estimated rent
Home value
$354,500
$305,000 - $415,000
$2,593/mo
Zestimate® history
Loading...
Owner options
Explore your selling options
What's special
Every dream imagined becomes possible when you call this property home. One floor living with room to grow into amazing bonus spaces on almost two acres with privacy & fenced yard. The light filled main floor offers four bedrooms, two & a half baths, laundry, kitchen, dining & three separate living areas AND attached two car garage. Choose your relaxing space / family space / office space from the living room, family room or sunroom. There are fireplaces in both the living room and on the basement level. In the basement, a clean template awaits any work or play you desire. A separate pole barn has unlimited indoor potential & additional covered parking & lean to. New roof, pumped septic, cleaned ducts in 2024. Come & live your country retreat, close to recreation & shopping.
Zillow last checked: 8 hours ago
Listing updated: October 14, 2025 at 08:34am
Listed by:
Mark Riggle 517-547-3340,
RE/MAX IRISH HILLS REALTY
Bought with:
Adam Keller
Source: MichRIC,MLS#: 25023937
Facts & features
Interior
Bedrooms & bathrooms
- Bedrooms: 4
- Bathrooms: 3
- Full bathrooms: 3
- Main level bedrooms: 4
Primary bedroom
- Level: Main
- Area: 195
- Dimensions: 15.00 x 13.00
Bedroom 2
- Level: Main
- Area: 90
- Dimensions: 9.00 x 10.00
Bedroom 3
- Level: Main
- Area: 81
- Dimensions: 9.00 x 9.00
Bedroom 4
- Level: Main
- Area: 81
- Dimensions: 9.00 x 9.00
Primary bathroom
- Level: Main
- Area: 45
- Dimensions: 9.00 x 5.00
Bathroom 2
- Level: Main
- Area: 63
- Dimensions: 9.00 x 7.00
Bathroom 3
- Level: Main
- Area: 35
- Dimensions: 5.00 x 7.00
Dining area
- Level: Main
- Area: 120
- Dimensions: 10.00 x 12.00
Dining room
- Level: Main
- Area: 187
- Dimensions: 11.00 x 17.00
Kitchen
- Level: Main
- Area: 143
- Dimensions: 11.00 x 13.00
Laundry
- Level: Main
- Area: 42
- Dimensions: 6.00 x 7.00
Living room
- Level: Main
- Area: 285
- Dimensions: 15.00 x 19.00
Other
- Description: Foyer
- Level: Main
- Area: 36
- Dimensions: 6.00 x 6.00
Heating
- Forced Air
Cooling
- Central Air
Appliances
- Included: Dishwasher, Dryer, Range, Refrigerator, Washer
- Laundry: Laundry Room, Main Level
Features
- Ceiling Fan(s), Pantry
- Flooring: Carpet, Laminate
- Windows: Bay/Bow, Window Treatments
- Basement: Full
- Number of fireplaces: 2
- Fireplace features: Gas Log, Living Room, Other
Interior area
- Total structure area: 2,208
- Total interior livable area: 2,208 sqft
- Finished area below ground: 0
Property
Parking
- Total spaces: 2
- Parking features: Garage Faces Front, Attached, Garage Door Opener
- Garage spaces: 2
Features
- Stories: 1
- Fencing: Chain Link
Lot
- Size: 1.84 Acres
- Dimensions: 200 x 400
- Features: Level
Details
- Parcel number: 000202810100500
Construction
Type & style
- Home type: SingleFamily
- Architectural style: Ranch
- Property subtype: Single Family Residence
Materials
- Vinyl Siding
- Roof: Shingle
Condition
- New construction: No
- Year built: 1970
Utilities & green energy
- Sewer: Septic Tank
- Water: Well
Community & neighborhood
Location
- Region: Brooklyn
Other
Other facts
- Listing terms: Cash,Conventional
- Road surface type: Paved
Price history
| Date | Event | Price |
|---|---|---|
| 10/13/2025 | Sold | $350,000-2.8%$159/sqft |
Source: | ||
| 9/3/2025 | Contingent | $360,000$163/sqft |
Source: | ||
| 8/8/2025 | Price change | $360,000-1.4%$163/sqft |
Source: | ||
| 7/22/2025 | Price change | $365,000-2.7%$165/sqft |
Source: | ||
| 6/20/2025 | Price change | $375,000-2.6%$170/sqft |
Source: | ||
Public tax history
| Year | Property taxes | Tax assessment |
|---|---|---|
| 2025 | -- | $184,400 -2.7% |
| 2024 | -- | $189,500 +52.7% |
| 2021 | $2,994 +5% | $124,100 +3.2% |
Find assessor info on the county website
Neighborhood: 49230
Nearby schools
GreatSchools rating
- 7/10Columbia Middle SchoolGrades: 3-6Distance: 1.7 mi
- 7/10Columbia Central High SchoolGrades: 7-12Distance: 3.8 mi
- NAColumbia Elementary SchoolGrades: PK-2Distance: 1.8 mi
Get pre-qualified for a loan
At Zillow Home Loans, we can pre-qualify you in as little as 5 minutes with no impact to your credit score.An equal housing lender. NMLS #10287.


