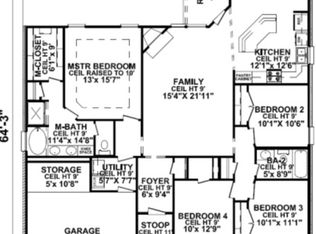Closed
Price Unknown
11244 Regency Ave, Hammond, LA 70403
4beds
1,820sqft
Single Family Residence
Built in 2016
-- sqft lot
$272,000 Zestimate®
$--/sqft
$2,119 Estimated rent
Home value
$272,000
$258,000 - $286,000
$2,119/mo
Zestimate® history
Loading...
Owner options
Explore your selling options
What's special
Well-maintained spacious home in Regency Estates! These properties don't come along often, so seize the opportunity to own this 4 bedroom, 2 bath open concept living dining kitchen floor plan! Kitchen boasts beautiful birch cabinets and black appliances. Primary suite has 2 large walk-in closets and an en-suite bath with separate soaking tub and shower. Enjoy coffee on the front porch or in the privacy of a fenced back yard in this quite neighborhood.. Two car garage, large utility room, tankless gas water heater, Nest thermostat, security cameras, radiant barrier decking in attic, and new paint throughout the home...the features go on and on! Located within minutes to the 1-12.
Call to schedule your personal tour of this remarkable and unique property today!
Zillow last checked: 8 hours ago
Listing updated: September 28, 2023 at 05:47pm
Listed by:
Christine Westenberger 985-264-2770,
Fine Southern Properties, LLC,
Amanda Colceriu-Dandu 985-630-4041,
Fine Southern Properties, LLC
Bought with:
Christine Westenberger
Fine Southern Properties, LLC
Source: GSREIN,MLS#: 2407760
Facts & features
Interior
Bedrooms & bathrooms
- Bedrooms: 4
- Bathrooms: 2
- Full bathrooms: 2
Primary bedroom
- Description: Flooring: Laminate,Simulated Wood
- Level: Lower
- Dimensions: 16.0000 x 15.0000
Bedroom
- Description: Flooring: Laminate,Simulated Wood
- Level: Lower
- Dimensions: 10.6000 x 10.6000
Bedroom
- Description: Flooring: Laminate,Simulated Wood
- Level: Lower
- Dimensions: 10.6000 x 11.6000
Bedroom
- Description: Flooring: Laminate,Simulated Wood
- Level: Lower
- Dimensions: 10.6000 x 11.6000
Dining room
- Description: Flooring: Tile
- Level: Lower
- Dimensions: 12.0000 x 9.0000
Kitchen
- Description: Flooring: Tile
- Level: Lower
- Dimensions: 12.0000 x 11.6000
Living room
- Description: Flooring: Laminate,Simulated Wood
- Level: Lower
- Dimensions: 18.0000 x 16.0000
Heating
- Central, Gas
Cooling
- Central Air, 1 Unit
Appliances
- Included: Dryer, Dishwasher, Microwave, Oven, Range, Refrigerator, Washer
- Laundry: Washer Hookup, Dryer Hookup
Features
- Attic, Ceiling Fan(s), Carbon Monoxide Detector, Granite Counters, Pull Down Attic Stairs, Stainless Steel Appliances
- Windows: Screens
- Attic: Pull Down Stairs
- Has fireplace: No
- Fireplace features: None
Interior area
- Total structure area: 2,495
- Total interior livable area: 1,820 sqft
Property
Parking
- Parking features: Attached, Garage, Two Spaces, Garage Door Opener
- Has garage: Yes
Features
- Levels: One
- Stories: 1
- Patio & porch: Concrete, Covered, Porch
- Exterior features: Porch
Lot
- Dimensions: 80 x 80 x 128 x 127
- Features: Outside City Limits, Rectangular Lot
Details
- Parcel number: 6365167
- Special conditions: None
Construction
Type & style
- Home type: SingleFamily
- Architectural style: Traditional,Historic/Antique
- Property subtype: Single Family Residence
Materials
- Brick, Stucco, Vinyl Siding
- Foundation: Slab
- Roof: Shingle
Condition
- Excellent,Resale
- New construction: No
- Year built: 2016
Details
- Builder name: Dsld
Utilities & green energy
- Sewer: Public Sewer
- Water: Public
Community & neighborhood
Security
- Security features: Smoke Detector(s)
Location
- Region: Hammond
- Subdivision: Regency Estates
Price history
| Date | Event | Price |
|---|---|---|
| 11/14/2025 | Sold | -- |
Source: Public Record | ||
| 10/24/2023 | Listing removed | -- |
Source: Zillow Rentals | ||
| 10/20/2023 | Listed for rent | $1,800$1/sqft |
Source: Zillow Rentals | ||
| 9/28/2023 | Sold | -- |
Source: | ||
| 9/27/2023 | Pending sale | $250,000$137/sqft |
Source: | ||
Public tax history
| Year | Property taxes | Tax assessment |
|---|---|---|
| 2024 | $1,861 +88.4% | $16,281 +1.2% |
| 2023 | $988 | $16,081 |
| 2022 | $988 +0% | $16,081 |
Find assessor info on the county website
Neighborhood: 70403
Nearby schools
GreatSchools rating
- 4/10Hammond Westside Elementary Montessori SchoolGrades: PK-8Distance: 3.4 mi
- 4/10Hammond High Magnet SchoolGrades: 9-12Distance: 9.9 mi
Schools provided by the listing agent
- Elementary: Hmd Westside
- Middle: Hmd Westside
- High: Hammond High
Source: GSREIN. This data may not be complete. We recommend contacting the local school district to confirm school assignments for this home.
Sell for more on Zillow
Get a free Zillow Showcase℠ listing and you could sell for .
$272,000
2% more+ $5,440
With Zillow Showcase(estimated)
$277,440
