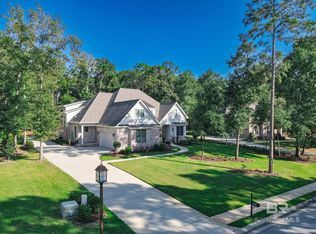Closed
$955,000
11244 Redfern Rd, Daphne, AL 36526
5beds
4,029sqft
Residential
Built in 2013
0.79 Acres Lot
$959,700 Zestimate®
$237/sqft
$3,050 Estimated rent
Home value
$959,700
$902,000 - $1.03M
$3,050/mo
Zestimate® history
Loading...
Owner options
Explore your selling options
What's special
Experience luxury living in the prestigious gated community of Beau Chene. This exquisite home, built with reclaimed bricks, features custom wood windows and doors, and sits on a generous lot, offering ample space for outdoor enjoyment. Inside, you'll find a spacious 5-bedroom, 3.5-bathroom layout with 10-foot ceilings, elegant crown molding, and 8-foot doors throughout the downstairs. The expansive kitchen is a chef's dream, with a gas cooktop, oversized bar, and seamless flow into the living area and a large covered back porch—ideal for entertaining or enjoying the cozy fireplace on cooler evenings. The primary bedroom suite is a true retreat, complete with a spa-like bathroom, double vanities, and a large walk-in closet that conveniently connects to the laundry room. The main floor also includes a beautiful formal dining room, a guest bedroom with an en-suite bathroom, a dedicated office, and a half bath.Upstairs, you'll find three additional spacious bedrooms and a large Jack-and-Jill bathroom. The fifth bedroom offers versatility and can easily be used as a bonus room. The 3-car garage provides plenty of room for vehicles, tools, and storage.The covered back porch, overlooking the expansive backyard, is perfect for grilling or simply relaxing. This home offers a perfect blend of elegance, comfort, and functionality. Buyer to verify all information during due diligence.
Zillow last checked: 8 hours ago
Listing updated: December 13, 2024 at 07:09am
Listed by:
Bo and Sondra Blackwell Team Main:251-626-9570,
Blackwell Realty, Inc.
Bought with:
Michelle Beckham
Bellator Real Estate, LLC Beck
Source: Baldwin Realtors,MLS#: 366057
Facts & features
Interior
Bedrooms & bathrooms
- Bedrooms: 5
- Bathrooms: 4
- Full bathrooms: 3
- 1/2 bathrooms: 1
- Main level bedrooms: 2
Primary bedroom
- Features: 1st Floor Primary, Walk-In Closet(s)
- Level: Main
- Area: 280
- Dimensions: 14 x 20
Bedroom 2
- Level: Main
- Area: 180
- Dimensions: 12 x 15
Bedroom 3
- Level: Second
- Area: 192
- Dimensions: 12 x 16
Bedroom 4
- Level: Second
- Area: 180
- Dimensions: 12 x 15
Primary bathroom
- Features: Double Vanity, Jetted Tub, Separate Shower, Private Water Closet
Dining room
- Features: Breakfast Area-Kitchen, Breakfast Room, Separate Dining Room
- Level: Main
- Area: 192
- Dimensions: 12 x 16
Kitchen
- Level: Main
- Area: 66
- Dimensions: 6 x 11
Living room
- Level: Main
- Area: 306
- Dimensions: 17 x 18
Heating
- Central
Cooling
- Electric, Ceiling Fan(s)
Appliances
- Included: Dishwasher, Disposal, Microwave, Gas Range
- Laundry: Main Level
Features
- Breakfast Bar, High Speed Internet, Split Bedroom Plan, Storage, Vaulted Ceiling(s)
- Flooring: Carpet, Tile, Wood
- Windows: Double Pane Windows
- Has basement: No
- Number of fireplaces: 1
- Fireplace features: Living Room
Interior area
- Total structure area: 4,029
- Total interior livable area: 4,029 sqft
Property
Parking
- Total spaces: 3
- Parking features: Attached, Garage Door Opener
- Attached garage spaces: 3
Features
- Levels: Two
- Patio & porch: Rear Porch
- Exterior features: Termite Contract
- Has spa: Yes
- Has view: Yes
- View description: None
- Waterfront features: No Waterfront
Lot
- Size: 0.79 Acres
- Dimensions: 118 x 294
- Features: Few Trees, Subdivided
Details
- Parcel number: 4301020000003.099
- Zoning description: Single Family Residence
Construction
Type & style
- Home type: SingleFamily
- Architectural style: Traditional
- Property subtype: Residential
Materials
- Brick, Hardboard, Frame
- Foundation: Slab
- Roof: Dimensional
Condition
- Resale
- New construction: No
- Year built: 2013
Utilities & green energy
- Gas: Gas-Natural
- Sewer: Public Sewer
- Water: Public, Belforest Water
- Utilities for property: Natural Gas Connected, Underground Utilities, Daphne Utilities
Community & neighborhood
Community
- Community features: Gazebo, Gated
Location
- Region: Daphne
- Subdivision: Beau Chene
HOA & financial
HOA
- Has HOA: Yes
- HOA fee: $1,400 annually
- Services included: Association Management, Insurance, Maintenance Grounds
Other
Other facts
- Ownership: Whole/Full
Price history
| Date | Event | Price |
|---|---|---|
| 12/12/2024 | Sold | $955,000-2.1%$237/sqft |
Source: | ||
| 11/7/2024 | Pending sale | $975,000$242/sqft |
Source: | ||
| 9/18/2024 | Price change | $975,000-2.5%$242/sqft |
Source: | ||
| 8/24/2024 | Price change | $1,000,000+7%$248/sqft |
Source: | ||
| 8/7/2024 | Listed for sale | $935,000$232/sqft |
Source: | ||
Public tax history
| Year | Property taxes | Tax assessment |
|---|---|---|
| 2025 | $2,538 +1.2% | $83,320 +1.2% |
| 2024 | $2,508 +0.9% | $82,340 +0.9% |
| 2023 | $2,485 | $81,620 +16.6% |
Find assessor info on the county website
Neighborhood: 36526
Nearby schools
GreatSchools rating
- 10/10Belforest Elementary SchoolGrades: PK-6Distance: 2.3 mi
- 5/10Daphne Middle SchoolGrades: 7-8Distance: 2.4 mi
- 10/10Daphne High SchoolGrades: 9-12Distance: 1.7 mi
Schools provided by the listing agent
- Elementary: Daphne East Elementary
- Middle: Daphne Middle
- High: Daphne High
Source: Baldwin Realtors. This data may not be complete. We recommend contacting the local school district to confirm school assignments for this home.

Get pre-qualified for a loan
At Zillow Home Loans, we can pre-qualify you in as little as 5 minutes with no impact to your credit score.An equal housing lender. NMLS #10287.
Sell for more on Zillow
Get a free Zillow Showcase℠ listing and you could sell for .
$959,700
2% more+ $19,194
With Zillow Showcase(estimated)
$978,894