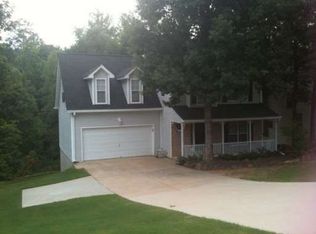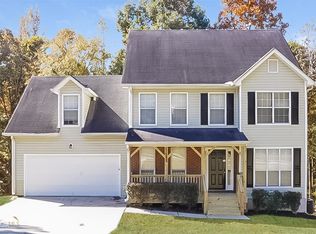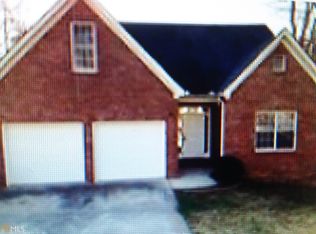WOW! You will love all of the space! Covered front porch w/brick, 2-story foyer w/formal living room & dining room, gorgeous light fixtures, kitchen (tile floors, pantry) & breakfast area open to spacious family room (fireplace w/marble surround). Upstairs: large Master suite w/double trey ceiling. Master bath w/dual sinks, garden tub, separate shower, tile floors & large walk-in closet. Two nice sized bedrooms, a full bath & huge bedroom/bonus room. Tons of storage! Upstairs improvements: fresh paint & gorgeous new floors. Basement: Den/Rec Room, full bath, office/flex space & workout area. Outside: large deck, 16x16 outbuilding w/electric & foam insulation, private backyard w/creek at back, Roof-3 yrs, Water Heater-2017, New Paint-Garage. 2018-06-01
This property is off market, which means it's not currently listed for sale or rent on Zillow. This may be different from what's available on other websites or public sources.


