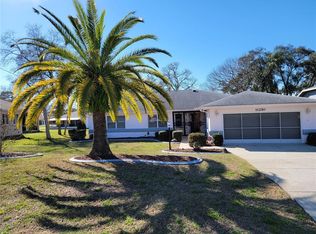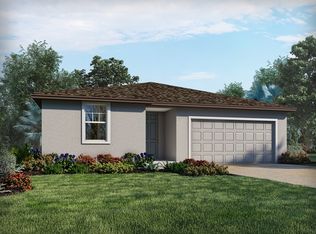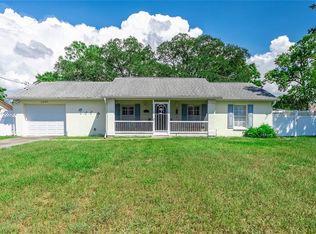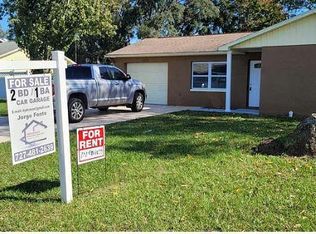Sold for $370,000
$370,000
11242 Riddle Dr, Spring Hill, FL 34609
3beds
2,167sqft
Single Family Residence
Built in 1991
10,018.8 Square Feet Lot
$358,000 Zestimate®
$171/sqft
$2,127 Estimated rent
Home value
$358,000
$315,000 - $408,000
$2,127/mo
Zestimate® history
Loading...
Owner options
Explore your selling options
What's special
Welcome to this completely remodeled 3-bedroom, 3-bathroom home with a 2-car garage, where modern design meets everyday functionality. Situated on a beautifully landscaped lot, this home features a thoughtfully designed split-bedroom floor plan that offers both privacy and flow. Step inside to discover sophisticated luxury vinyl plank flooring, energy-efficient thermal-pane windows, LED recessed lighting, six-panel doors, modern switches, and stylish ceiling fans throughout—setting the stage for contemporary living. The chef's kitchen is a standout, equipped with quartz countertops, brushed nickel fixtures, a sleek shiplap backsplash, stainless steel appliances, upgraded cabinetry, and a convenient breakfast bar—perfect for both casual meals and entertaining. Retreat to the expansive master suite, a true sanctuary complete with a separate sitting area, and 2 large walk-in closets. The spa-inspired en suite bathroom features a separate walk-in shower, a jetted garden tub, a custom double-sink vanity, and an elegant shiplap accent wall that adds a touch of charm and sophistication. A spacious interior laundry room, and oversized garage add everyday convenience and extra storage. Enjoy year-round comfort with a newer A/C system (2016), a brand new roof (2025), and freshly painted interiors and exteriors. The septic system was pumped in 2020 for added peace of mind. The light-filled living room with vaulted ceilings opens through sliding glass doors to a screened lanai featuring skylights, a ceiling fan, and steps down to your private backyard oasis (wired for a pool) perfect for relaxing or entertaining outdoors. Ideally located near top-rated schools, shopping, dining, hospitals, and entertainment. With easy access to the Suncoast Parkway, you're just a short drive from Tampa, Ocala, and all the Gulf Coast has to offer. This exceptional home blends elegance, comfort, and location into one remarkable package. Don't miss your chance to make it yours!
Zillow last checked: 8 hours ago
Listing updated: July 18, 2025 at 04:41pm
Listed by:
Teresina Anzalone 352-238-2942,
365 Realty Group Inc
Bought with:
NON MEMBER
NON MEMBER
Source: HCMLS,MLS#: 2253432
Facts & features
Interior
Bedrooms & bathrooms
- Bedrooms: 3
- Bathrooms: 3
- Full bathrooms: 3
Primary bedroom
- Area: 385.32
- Dimensions: 24.7x15.6
Bedroom 2
- Area: 129.8
- Dimensions: 11.8x11
Bedroom 3
- Area: 177.12
- Dimensions: 14.4x12.3
Dining room
- Area: 159.3
- Dimensions: 13.5x11.8
Kitchen
- Area: 108.41
- Dimensions: 11.9x9.11
Laundry
- Area: 47.57
- Dimensions: 7.1x6.7
Living room
- Area: 407.68
- Dimensions: 20.8x19.6
Other
- Area: 295.48
- Dimensions: 33.2x8.9
Heating
- Central, Electric
Cooling
- Central Air
Appliances
- Included: Dishwasher, Electric Range, Microwave, Refrigerator
- Laundry: In Unit
Features
- Breakfast Bar, Ceiling Fan(s), Eat-in Kitchen, Open Floorplan, Primary Bathroom -Tub with Separate Shower, Split Bedrooms, Walk-In Closet(s)
- Flooring: Vinyl
- Has fireplace: No
Interior area
- Total structure area: 2,167
- Total interior livable area: 2,167 sqft
Property
Parking
- Total spaces: 2
- Parking features: Garage
- Garage spaces: 2
Features
- Levels: One
- Stories: 1
- Patio & porch: Rear Porch, Screened
Lot
- Size: 10,018 sqft
- Features: Cleared
Details
- Parcel number: R3232317509005900130
- Zoning: PDP
- Zoning description: PUD
- Special conditions: Standard
Construction
Type & style
- Home type: SingleFamily
- Architectural style: Ranch
- Property subtype: Single Family Residence
Materials
- Block, Stucco
- Roof: Shingle
Condition
- New construction: No
- Year built: 1991
Utilities & green energy
- Sewer: Septic Tank
- Water: Public
- Utilities for property: Cable Available, Electricity Connected
Community & neighborhood
Location
- Region: Spring Hill
- Subdivision: Spring Hill Unit 9
Other
Other facts
- Listing terms: Cash,Conventional,FHA,VA Loan
- Road surface type: Paved
Price history
| Date | Event | Price |
|---|---|---|
| 7/18/2025 | Sold | $370,000-2.6%$171/sqft |
Source: | ||
| 6/27/2025 | Pending sale | $379,900$175/sqft |
Source: | ||
| 6/19/2025 | Price change | $379,900-2.1%$175/sqft |
Source: | ||
| 6/11/2025 | Price change | $388,000-0.3%$179/sqft |
Source: | ||
| 5/29/2025 | Price change | $389,000-1.5%$180/sqft |
Source: | ||
Public tax history
| Year | Property taxes | Tax assessment |
|---|---|---|
| 2024 | $2,352 +3.9% | $151,998 +3% |
| 2023 | $2,265 +4.2% | $147,571 +3% |
| 2022 | $2,173 +0.2% | $143,273 +3% |
Find assessor info on the county website
Neighborhood: 34609
Nearby schools
GreatSchools rating
- 4/10John D. Floyd Elementary SchoolGrades: PK-5Distance: 1.5 mi
- 5/10Powell Middle SchoolGrades: 6-8Distance: 3.1 mi
- 4/10Frank W. Springstead High SchoolGrades: 9-12Distance: 0.6 mi
Schools provided by the listing agent
- Elementary: JD Floyd
- Middle: Powell
- High: Springstead
Source: HCMLS. This data may not be complete. We recommend contacting the local school district to confirm school assignments for this home.
Get a cash offer in 3 minutes
Find out how much your home could sell for in as little as 3 minutes with a no-obligation cash offer.
Estimated market value$358,000
Get a cash offer in 3 minutes
Find out how much your home could sell for in as little as 3 minutes with a no-obligation cash offer.
Estimated market value
$358,000



