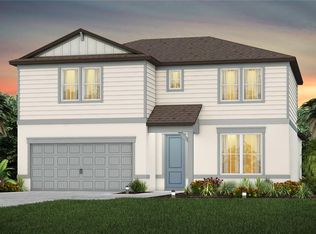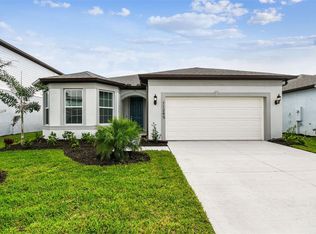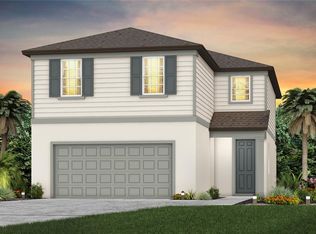Sold for $490,560 on 03/21/24
$490,560
11241 Rolling Fork Trl, Parrish, FL 34219
3beds
2,186sqft
Single Family Residence
Built in 2023
6,585 Square Feet Lot
$462,300 Zestimate®
$224/sqft
$2,983 Estimated rent
Home value
$462,300
$435,000 - $490,000
$2,983/mo
Zestimate® history
Loading...
Owner options
Explore your selling options
What's special
One or more photo(s) has been virtually staged. Move-In Ready Home Available Now! Enjoy all the benefits of a new construction home in the highly amenitized, master-planned community of North River Ranch. Ideally located in Parrish near I-75 and I-275, enjoy easy access to Tampa, St. Pete, and Sarasota. Plus, this master-planned community features endless amenities, including the Brightwood Pavilion clubhouse, resort-style pool, fitness center, game room, playground, Avid Fit stations, trails, and so much more. Located in the Wildleaf community of North River Ranch this home features the popular Mystique floor plan with an open-concept home design and all the upgraded finishes you've been looking for. The designer, built-in kitchen showcases a center island with gray accent cabinets and a large single bowl sink with upgraded faucet, white cabinets, 3cm quartz countertops with a 2"x4" gray beveled brick mosaic tiled backsplash, a spacious pantry, and Whirlpool stainless steel appliances including dishwasher, microwave, oven, and stovetop with range hood. The bathrooms have gray cabinets and quartz countertops, upgraded sinks and a super walk-in shower, and dual sinks in the Owner's bath. There is luxury vinyl plank flooring in the main living areas, tile in the baths and laundry room, and stain-resistant carpet in the bedrooms. This home makes great use of space with an enclosed flex room, a convenient laundry room with an additional storage closet, an extended gathering room with a tray ceiling, a large, covered lanai, and a 2-car garage. Additional upgrades include exterior stone masonry, a glass insert at the front door and 8’ interior doors, 4 LED downlights in the gathering room, upgraded hardware throughout, and a Smart Home technology package. Call or visit today and ask about our limited-time incentives and special financing offers!
Zillow last checked: 8 hours ago
Listing updated: March 22, 2024 at 12:43pm
Listing Provided by:
Scott Himelhoch 813-696-3050,
PULTE REALTY OF WEST FLORIDA LLC 813-696-3050
Bought with:
Non-Member Agent
STELLAR NON-MEMBER OFFICE
Source: Stellar MLS,MLS#: T3455934 Originating MLS: Tampa
Originating MLS: Tampa

Facts & features
Interior
Bedrooms & bathrooms
- Bedrooms: 3
- Bathrooms: 2
- Full bathrooms: 2
Primary bedroom
- Features: Walk-In Closet(s)
- Level: Second
- Dimensions: 14.1x16
Bedroom 2
- Features: Built-in Closet
- Level: First
- Dimensions: 11.9x11.2
Bedroom 3
- Features: Built-in Closet
- Level: First
- Dimensions: 10x12.8
Den
- Level: First
- Dimensions: 12.2x10
Dinette
- Level: First
- Dimensions: 11x12
Great room
- Level: First
- Dimensions: 12.6x18.9
Kitchen
- Level: First
- Dimensions: 12.7x8.8
Heating
- Central
Cooling
- Central Air
Appliances
- Included: Oven, Cooktop, Dishwasher, Disposal, Microwave, Range Hood, Tankless Water Heater
- Laundry: Laundry Room
Features
- Eating Space In Kitchen, In Wall Pest System, Open Floorplan, Pest Guard System, Solid Surface Counters, Thermostat, Walk-In Closet(s)
- Flooring: Carpet, Tile, Vinyl
- Doors: Sliding Doors
- Windows: Low Emissivity Windows, Hurricane Shutters
- Has fireplace: No
Interior area
- Total structure area: 2,702
- Total interior livable area: 2,186 sqft
Property
Parking
- Total spaces: 2
- Parking features: Garage - Attached
- Attached garage spaces: 2
Features
- Levels: One
- Stories: 1
- Patio & porch: Covered, Rear Porch
- Exterior features: Irrigation System, Rain Gutters
- Pool features: Other
Lot
- Size: 6,585 sqft
Details
- Parcel number: 400488359
- Zoning: PD-MU
- Special conditions: None
Construction
Type & style
- Home type: SingleFamily
- Architectural style: Florida
- Property subtype: Single Family Residence
Materials
- Block, Cement Siding, Stucco
- Foundation: Slab
- Roof: Shingle
Condition
- Completed
- New construction: Yes
- Year built: 2023
Details
- Builder model: MYSTIQUE
- Builder name: PULTE HOME COMPANY, LLC
Utilities & green energy
- Sewer: Public Sewer
- Water: Public
- Utilities for property: Cable Available, Electricity Connected, Natural Gas Connected, Sewer Connected, Sprinkler Recycled, Street Lights, Underground Utilities, Water Connected
Community & neighborhood
Security
- Security features: Fire Sprinkler System, Smoke Detector(s)
Community
- Community features: Deed Restrictions, Fitness Center, Irrigation-Reclaimed Water, Park, Pool, Sidewalks
Location
- Region: Parrish
- Subdivision: NORTH RIVER RANCH
HOA & financial
HOA
- Has HOA: Yes
- HOA fee: $7 monthly
- Amenities included: Fitness Center, Park, Playground, Pool, Trail(s)
- Services included: Community Pool, Maintenance Grounds
- Association name: Access Management
- Association phone: 813-607-2220
Other fees
- Pet fee: $0 monthly
Other financial information
- Total actual rent: 0
Other
Other facts
- Listing terms: Cash,Conventional,FHA,USDA Loan,VA Loan
- Ownership: Fee Simple
- Road surface type: Asphalt
Price history
| Date | Event | Price |
|---|---|---|
| 3/21/2024 | Sold | $490,560-1.8%$224/sqft |
Source: | ||
| 2/14/2024 | Pending sale | $499,430$228/sqft |
Source: | ||
| 2/5/2024 | Price change | $499,430+2%$228/sqft |
Source: | ||
| 1/14/2024 | Price change | $489,430-1.6%$224/sqft |
Source: | ||
| 1/8/2024 | Price change | $497,560-0.4%$228/sqft |
Source: | ||
Public tax history
| Year | Property taxes | Tax assessment |
|---|---|---|
| 2024 | $8,548 +195.2% | $419,883 +2382.3% |
| 2023 | $2,896 | $16,915 |
Find assessor info on the county website
Neighborhood: 34219
Nearby schools
GreatSchools rating
- 4/10Parrish Community High SchoolGrades: Distance: 1.5 mi
- 4/10Buffalo Creek Middle SchoolGrades: 6-8Distance: 3.1 mi
- 6/10Virgil Mills Elementary SchoolGrades: PK-5Distance: 3.2 mi
Schools provided by the listing agent
- Elementary: Barbara A. Harvey Elementary
- Middle: Buffalo Creek Middle
- High: Parrish Community High
Source: Stellar MLS. This data may not be complete. We recommend contacting the local school district to confirm school assignments for this home.
Get a cash offer in 3 minutes
Find out how much your home could sell for in as little as 3 minutes with a no-obligation cash offer.
Estimated market value
$462,300
Get a cash offer in 3 minutes
Find out how much your home could sell for in as little as 3 minutes with a no-obligation cash offer.
Estimated market value
$462,300


