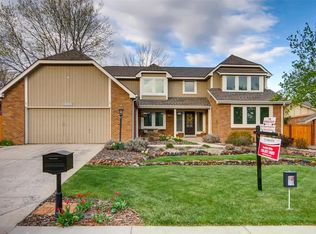Completed basement with added bedroom and living area; total update main floor 2019, Cambria quartz in main floor kitchen and bathroom, new cupboards and LVT flooring, new windows main and lower floor; 50 year roof Owens Corning Impact resistant; Updated upper floor carpet and bathrooms; New fencing installed 2019; Custom, attached shed built Aug 2019 with 124 sq feet; Stamped, colored concrete backyard with side yard concrete multipurpose use.; New AC, furnace and water heater.
This property is off market, which means it's not currently listed for sale or rent on Zillow. This may be different from what's available on other websites or public sources.
