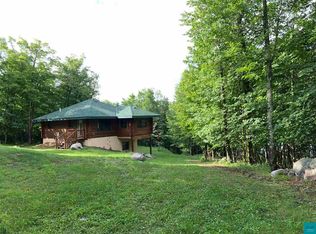Open Concept Living Room, Kitchen, and Dining Room. Huge master bedroom with bathroom and walk-in closet. Guest room with a walk in closet. Brand new furnace. Loft that fits 3 twin beds. Beautiful Screened-in porch and deck.
This property is off market, which means it's not currently listed for sale or rent on Zillow. This may be different from what's available on other websites or public sources.

