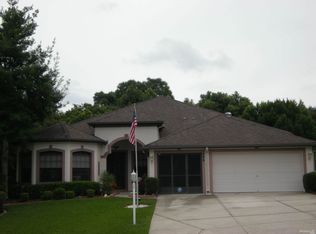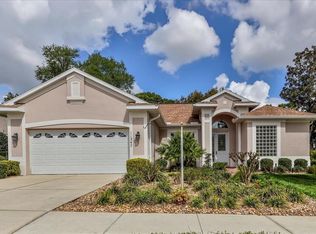Sold for $410,000 on 06/20/23
$410,000
11241 Avalon Way, Spring Hill, FL 34609
3beds
2,018sqft
Single Family Residence
Built in 2000
6,969.6 Square Feet Lot
$380,600 Zestimate®
$203/sqft
$2,176 Estimated rent
Home value
$380,600
$362,000 - $400,000
$2,176/mo
Zestimate® history
Loading...
Owner options
Explore your selling options
What's special
3/2/2 CAMBRIDGE MODEL, POOL HOME in The Wellington, a 55+ community. This home has great curb appeal, refreshed landscaping with curbed beds, newly installed screened sliders on the garage, an inviting entrance on a quiet street. Upon entering this home you will be impressed with the recent remodel and updating. The interior has been freshly painted with a modern color palette, new light wood laminate plank flooring in all but wet areas, new ceiling fans throughout, including the lanai, plantation shutters on all the windows, remodeled kitchen with new granite counter tops and fixtures, added to the fabulous open floor plan kitchen with upgraded solid wood cabinets, S/S appliances, quiet Bosch dishwasher, kitchen Island and tiled backsplash. Two sliders off the family room open out onto the pool space where you'll find a newly pebble tech lined pool with a new electric heat pump pool heater. The master ensuite is plenty large enough for a king set and also has sliders out onto the pool & lanai. There's his and her closets and vanities with updated lighting, jacuzzi tub and tiled walk-in shower. There are two additional bedrooms, a newly renovated guest bath a two-car garage and an indoor laundry room with washer & dryer. This home has a new roof, and the HVAC system is just three years young. Most of the like new and very tasteful furnishings are available for sale, view the attached list for more details. Come see this stunning community with beautifully landscaped streets, 24-hour manned security gatehouse, community pool, bar & grill, tennis and pickleball courts, billiard room, library and computer center, bocce courts and to many social events to mention. Come and enjoy the Wellington lifestyle.
Zillow last checked: 8 hours ago
Listing updated: November 15, 2024 at 07:38pm
Listed by:
John Sullivan 352-428-1383,
Exit Success Realty
Bought with:
Magdelyne Diaz Herrera, 3386122
Tropic Shores Realty LLC
Source: HCMLS,MLS#: 2231240
Facts & features
Interior
Bedrooms & bathrooms
- Bedrooms: 3
- Bathrooms: 2
- Full bathrooms: 2
Heating
- Heat Pump
Cooling
- Central Air, Electric
Appliances
- Included: Dishwasher, Disposal, Dryer, Electric Oven, Refrigerator, Washer, Water Softener Owned
- Laundry: Sink
Features
- Breakfast Bar, Built-in Features, Ceiling Fan(s), Double Vanity, Open Floorplan, Pantry, Primary Bathroom -Tub with Separate Shower, Master Downstairs, Vaulted Ceiling(s), Walk-In Closet(s), Split Plan
- Flooring: Laminate, Tile, Wood
- Has fireplace: No
Interior area
- Total structure area: 2,018
- Total interior livable area: 2,018 sqft
Property
Parking
- Total spaces: 2
- Parking features: Attached, Garage Door Opener
- Attached garage spaces: 2
Features
- Levels: One
- Stories: 1
- Patio & porch: Patio
- Has private pool: Yes
- Pool features: Electric Heat, In Ground, Pool Sweep, Screen Enclosure
- Spa features: Community, In Ground
Lot
- Size: 6,969 sqft
Details
- Additional structures: Gazebo
- Parcel number: R31 223 18 3506 0000 3060
- Zoning: PDP
- Zoning description: Planned Development Project
Construction
Type & style
- Home type: SingleFamily
- Architectural style: Other
- Property subtype: Single Family Residence
Materials
- Block, Concrete, Stucco
Condition
- Fixer
- New construction: No
- Year built: 2000
Utilities & green energy
- Electric: Underground
- Sewer: Public Sewer
- Water: Public
- Utilities for property: Cable Available, Electricity Available
Green energy
- Energy efficient items: Roof
Community & neighborhood
Security
- Security features: Smoke Detector(s)
Senior living
- Senior community: Yes
Location
- Region: Spring Hill
- Subdivision: Wellington At Seven Hills Ph 4
HOA & financial
HOA
- Has HOA: Yes
- HOA fee: $214 monthly
- Amenities included: Clubhouse, Fitness Center, Gated, Pool, Security, Spa/Hot Tub, Tennis Court(s), Other
- Services included: Cable TV, Maintenance Grounds, Security, Other
Other
Other facts
- Listing terms: Cash,Conventional,Lease Option
- Road surface type: Paved
Price history
| Date | Event | Price |
|---|---|---|
| 6/20/2023 | Sold | $410,000-4.5%$203/sqft |
Source: | ||
| 5/5/2023 | Pending sale | $429,500$213/sqft |
Source: | ||
| 4/27/2023 | Listed for sale | $429,500+14.5%$213/sqft |
Source: | ||
| 5/11/2022 | Sold | $375,000+0.8%$186/sqft |
Source: | ||
| 4/10/2022 | Pending sale | $372,000$184/sqft |
Source: | ||
Public tax history
| Year | Property taxes | Tax assessment |
|---|---|---|
| 2024 | $2,524 -44.8% | $164,509 -46.2% |
| 2023 | $4,576 +104.3% | $305,678 +106% |
| 2022 | $2,240 +0.1% | $148,402 +3% |
Find assessor info on the county website
Neighborhood: 34609
Nearby schools
GreatSchools rating
- 6/10Suncoast Elementary SchoolGrades: PK-5Distance: 0.5 mi
- 5/10Powell Middle SchoolGrades: 6-8Distance: 4.3 mi
- 4/10Frank W. Springstead High SchoolGrades: 9-12Distance: 2.6 mi
Schools provided by the listing agent
- Elementary: Suncoast
- Middle: Powell
- High: Springstead
Source: HCMLS. This data may not be complete. We recommend contacting the local school district to confirm school assignments for this home.
Get a cash offer in 3 minutes
Find out how much your home could sell for in as little as 3 minutes with a no-obligation cash offer.
Estimated market value
$380,600
Get a cash offer in 3 minutes
Find out how much your home could sell for in as little as 3 minutes with a no-obligation cash offer.
Estimated market value
$380,600

