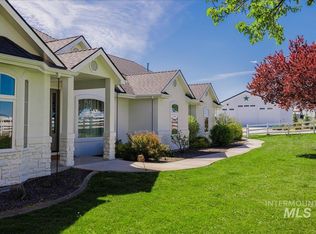Unpublished sold
Price Unknown
11240 W Lanktree Gulch Rd, Star, ID 83669
5beds
3baths
2,566sqft
Single Family Residence
Built in 1998
10.01 Acres Lot
$1,132,900 Zestimate®
$--/sqft
$3,111 Estimated rent
Home value
$1,132,900
$1.05M - $1.22M
$3,111/mo
Zestimate® history
Loading...
Owner options
Explore your selling options
What's special
Fantastic 10 acre horse property with stables & two shops provides stunning rolling hills and amazing mountain views. Recently remodeled & updated with on trend features. Spacious 5 bedrooms provide ample living spaces or additional office space. Home also has formal living, formal dining, & fantastic chef's kitchen! Stunning newer acacia hardwood throughout main living area. Bring your horses & enjoy the many riding trails in the area. Rare and coveted pasture with community pressurized irrigation for all 10 acres! Huge barn & tack room with power & water. Additional NEW second shop with power, pull through doors & room for your RV, boat, & toys! Great garden area with over 20 mature fruit trees. Close to public lands & wildlife nearly out your backdoor! Newer furnace, A/C & gas water heater. Meticulously maintained & move in ready! Call for an appointment today!
Zillow last checked: 8 hours ago
Listing updated: December 03, 2024 at 10:40am
Listed by:
Alex Macdonald 208-608-8118,
Silvercreek Realty Group,
Becky Macdonald 208-869-1828,
Silvercreek Realty Group
Bought with:
Kristin Stanley
Coldwell Banker Tomlinson
Source: IMLS,MLS#: 98930422
Facts & features
Interior
Bedrooms & bathrooms
- Bedrooms: 5
- Bathrooms: 3
- Main level bedrooms: 1
Primary bedroom
- Level: Upper
- Area: 210
- Dimensions: 15 x 14
Bedroom 2
- Level: Main
- Area: 100
- Dimensions: 10 x 10
Bedroom 3
- Level: Upper
- Area: 120
- Dimensions: 12 x 10
Bedroom 4
- Level: Upper
- Area: 168
- Dimensions: 14 x 12
Bedroom 5
- Level: Upper
- Area: 100
- Dimensions: 10 x 10
Dining room
- Level: Main
- Area: 182
- Dimensions: 14 x 13
Family room
- Level: Main
- Area: 210
- Dimensions: 15 x 14
Kitchen
- Level: Main
Living room
- Level: Main
- Area: 225
- Dimensions: 15 x 15
Heating
- Heated, Forced Air, Natural Gas
Cooling
- Cooling, Central Air
Appliances
- Included: Gas Water Heater, Dishwasher, Disposal, Microwave, Oven/Range Freestanding, Refrigerator, Gas Range
Features
- Living Area, Loft, Office, Sink, Workbench, Bath-Master, Guest Room, Den/Office, Formal Dining, Family Room, Great Room, Double Vanity, Walk-In Closet(s), Breakfast Bar, Pantry, Kitchen Island, Granite Counters, Number of Baths Upper Level: 2
- Flooring: Concrete, Hardwood, Carpet
- Doors: Drivethrough Door(s)
- Has basement: No
- Number of fireplaces: 1
- Fireplace features: One, Gas
Interior area
- Total structure area: 2,566
- Total interior livable area: 2,566 sqft
- Finished area above ground: 2,566
- Finished area below ground: 0
Property
Parking
- Total spaces: 8
- Parking features: Garage Door Access, RV/Boat, Attached, Detached, Other, RV Access/Parking, Garage (Drive Through Doors), Driveway
- Attached garage spaces: 8
- Has uncovered spaces: Yes
- Details: Garage: 30x40, Garage Door: See Remark
Features
- Levels: Two
- Has spa: Yes
- Spa features: Bath
- Fencing: Full,Fence/Livestock,Wire
- Has view: Yes
Lot
- Size: 10.01 Acres
- Features: 10 - 19.9 Acres, Garden, Horses, Irrigation Available, Views, Canyon Rim, Chickens, Rolling Slope, Auto Sprinkler System, Full Sprinkler System, Pressurized Irrigation Sprinkler System
Details
- Additional structures: Shop, Barn(s), Corral(s), Shed(s)
- Parcel number: R5782850300
- Zoning: RR
- Other equipment: Hoist/Lift
- Horses can be raised: Yes
Construction
Type & style
- Home type: SingleFamily
- Property subtype: Single Family Residence
Materials
- Insulation, Brick, Concrete, HardiPlank Type
- Foundation: Crawl Space
- Roof: Architectural Style
Condition
- Year built: 1998
Utilities & green energy
- Electric: 220 Volts, Compressor Jacks/Outlets
- Sewer: Septic Tank
- Water: Well
- Utilities for property: Electricity Connected, Water Connected
Community & neighborhood
Location
- Region: Star
- Subdivision: Monument Ridge
HOA & financial
HOA
- Has HOA: Yes
- HOA fee: $650 quarterly
Other
Other facts
- Listing terms: Cash,Consider All,Conventional,Owner Will Carry
- Ownership: Fee Simple
- Road surface type: Paved
Price history
Price history is unavailable.
Public tax history
| Year | Property taxes | Tax assessment |
|---|---|---|
| 2025 | $3,609 -1.9% | $1,111,700 +3.1% |
| 2024 | $3,680 -8.1% | $1,078,000 +8.6% |
| 2023 | $4,004 +11.3% | $992,800 -5.9% |
Find assessor info on the county website
Neighborhood: 83669
Nearby schools
GreatSchools rating
- 7/10Star Elementary SchoolGrades: PK-5Distance: 2.4 mi
- 9/10STAR MIDDLE SCHOOLGrades: 6-8Distance: 1.8 mi
- 10/10Eagle High SchoolGrades: 9-12Distance: 5.2 mi
Schools provided by the listing agent
- Elementary: Star
- Middle: Star
- High: Owyhee
- District: West Ada School District
Source: IMLS. This data may not be complete. We recommend contacting the local school district to confirm school assignments for this home.
