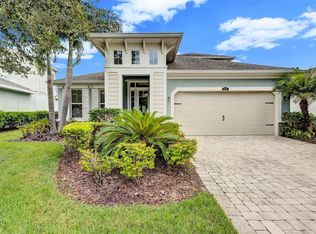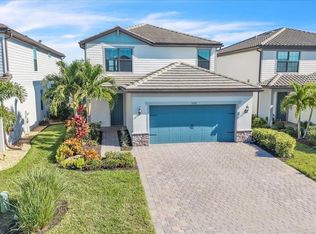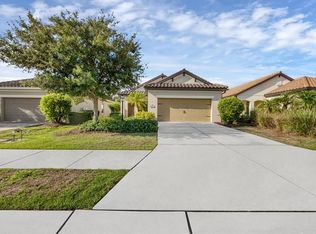Don’t miss this incredible opportunity to own a stunning home in the highly sought-after #1 Multi-Generational Master Planned Community in the U.S., Lakewood Ranch. Nestled within the peaceful, maintenance free - gated community of Harmony Reserve—part of the vibrant Harmony at Lakewood Ranch. This immaculate residence offers a beautiful Coastal and modern-inspired design and access to resort-style amenities that cater to both active and relaxed lifestyles. The property is a gorgeous 3-bedroom, 2-bathroom + den single-family home with a spacious, private, oversized lot at the end of a quiet half cul-de-sac, featuring a lush landscaped look that provides exceptional privacy and ample space to create your own backyard oasis. Inside, you'll find a bright, open floor plan that feels like a model home, with stunning distressed wood plank porcelain tile throughout the main areas, plush upgraded carpeting in all bedrooms, and elegant Sonoma Style linen-finish cabinets complemented by upgraded Marble Mist Zodiac-Quartz countertops in the kitchen and bathrooms with fresh interior paint throughout. Recent upgrades include a stylish dining room chandelier, modern ceiling fans, contemporary fixtures and newer Top of the line Samsung appliances throughout the home. The primary suite boasts a tray ceiling, sliding doors leading to the screened lanai, large walk-in closet and an ensuite bath with a double-sink raised vanity, a relaxing soaking tub, and a glass separate shower—perfect for unwinding. The chef’s kitchen features 42” cabinets with crown molding, a beautiful Subway tile backsplash, an oversized island with a large single-bowl sink, and an open design that keeps everyone connected. The versatile den with double French doors offers an ideal space for a home office, homeschool room, or quiet retreat. The spacious laundry room includes newer oversized Samsung washer and dryer, built-in custom shelves, cabinets, and a utility sink for maximum organization, while ample storage is found throughout the home. The 2-car garage is finished with new epoxy floors, built-in overhead shelves, and a utility sink. Additional features include a whole-house water system, tankless water heater, and UV light in the HVAC for cleaner, healthier air. Walking distance from the areas top rated schools. This beautifully upgraded home combines luxury, functionality, and privacy in a premier community setting—truly a perfect place to call home. Schedule your private tour today and seize this exceptional opportunity!
For sale
$565,000
11240 Spring Gate Trl, Bradenton, FL 34211
3beds
1,990sqft
Est.:
Single Family Residence
Built in 2018
8,181 Square Feet Lot
$-- Zestimate®
$284/sqft
$314/mo HOA
What's special
Modern ceiling fansSonoma style linen-finish cabinetsOversized islandMarble mist zodiac-quartz countertopsContemporary fixturesUpgraded carpetingDouble french doors
- 178 days |
- 198 |
- 8 |
Zillow last checked: 8 hours ago
Listing updated: July 19, 2025 at 01:08pm
Listing Provided by:
Ashley LeRoy 941-724-1621,
CORNERSTONE R.E OF SW FL 941-404-4620,
Page LeRoy 941-441-5175,
CORNERSTONE R.E OF SW FL
Source: Stellar MLS,MLS#: N6139383 Originating MLS: Venice
Originating MLS: Venice

Tour with a local agent
Facts & features
Interior
Bedrooms & bathrooms
- Bedrooms: 3
- Bathrooms: 2
- Full bathrooms: 2
Primary bedroom
- Features: Ceiling Fan(s), Walk-In Closet(s)
- Level: First
- Area: 195 Square Feet
- Dimensions: 15x13
Great room
- Features: Ceiling Fan(s)
- Level: First
- Area: 375 Square Feet
- Dimensions: 15x25
Kitchen
- Features: Pantry
- Level: First
- Area: 198 Square Feet
- Dimensions: 18x11
Heating
- Electric, Natural Gas
Cooling
- Central Air, Other
Appliances
- Included: Dishwasher, Disposal, Dryer, Exhaust Fan, Microwave, Range, Range Hood, Refrigerator, Tankless Water Heater, Washer, Water Softener
- Laundry: Laundry Room
Features
- Ceiling Fan(s), High Ceilings, Living Room/Dining Room Combo, Open Floorplan, Pest Guard System, Primary Bedroom Main Floor, Split Bedroom, Stone Counters, Thermostat, Tray Ceiling(s), Walk-In Closet(s)
- Flooring: Carpet, Porcelain Tile
- Doors: Sliding Doors
- Windows: Blinds, Rods, Window Treatments
- Has fireplace: No
Interior area
- Total structure area: 2,718
- Total interior livable area: 1,990 sqft
Property
Parking
- Total spaces: 2
- Parking features: Driveway, Garage Door Opener
- Attached garage spaces: 2
- Has uncovered spaces: Yes
Features
- Levels: One
- Stories: 1
- Patio & porch: Covered, Enclosed, Patio, Rear Porch, Screened
- Exterior features: Irrigation System, Sidewalk
- Has view: Yes
- View description: Garden, Trees/Woods
Lot
- Size: 8,181 Square Feet
- Features: Cul-De-Sac, Oversized Lot, Sidewalk
- Residential vegetation: Trees/Landscaped
Details
- Parcel number: 583231159
- Zoning: PD-MU
- Special conditions: None
Construction
Type & style
- Home type: SingleFamily
- Property subtype: Single Family Residence
Materials
- Block, Concrete, Stone, Stucco, Wood Siding
- Foundation: Slab
- Roof: Shingle
Condition
- Completed
- New construction: No
- Year built: 2018
Details
- Builder name: Mattamy Homes
Utilities & green energy
- Sewer: Public Sewer
- Water: Public
- Utilities for property: Cable Connected, Electricity Connected, Natural Gas Connected, Phone Available, Public, Sewer Connected, Sprinkler Recycled, Street Lights, Water Connected
Green energy
- Water conservation: Irrigation-Reclaimed Water
Community & HOA
Community
- Features: Deed Restrictions, Dog Park, Fitness Center, Gated Community - No Guard, Golf Carts OK, Irrigation-Reclaimed Water, Playground, Pool, Sidewalks
- Security: Gated Community, Smoke Detector(s)
- Subdivision: HARMONY AT LAKEWOOD RANCH PH II A & B
HOA
- Has HOA: Yes
- Amenities included: Clubhouse, Fitness Center, Gated, Maintenance, Playground, Pool
- Services included: Common Area Taxes, Community Pool, Maintenance Grounds, Manager, Pool Maintenance, Recreational Facilities
- HOA fee: $314 monthly
- HOA name: KENNETH WARREN
- HOA phone: 941-251-3208
- Pet fee: $0 monthly
Location
- Region: Bradenton
Financial & listing details
- Price per square foot: $284/sqft
- Tax assessed value: $446,022
- Annual tax amount: $6,877
- Date on market: 6/20/2025
- Cumulative days on market: 98 days
- Listing terms: Cash,Conventional,FHA,VA Loan
- Ownership: Fee Simple
- Total actual rent: 0
- Electric utility on property: Yes
- Road surface type: Paved, Asphalt
Estimated market value
Not available
Estimated sales range
Not available
Not available
Price history
Price history
| Date | Event | Price |
|---|---|---|
| 12/2/2025 | Listed for rent | $3,500$2/sqft |
Source: Zillow Rentals Report a problem | ||
| 7/18/2025 | Price change | $565,000-3.4%$284/sqft |
Source: | ||
| 6/20/2025 | Listed for sale | $585,000+46.6%$294/sqft |
Source: | ||
| 3/15/2021 | Sold | $399,000$201/sqft |
Source: Public Record Report a problem | ||
| 2/9/2021 | Pending sale | $399,000$201/sqft |
Source: MI CASITA REALTY #S5045400 Report a problem | ||
Public tax history
Public tax history
| Year | Property taxes | Tax assessment |
|---|---|---|
| 2024 | $7,164 +1% | $424,875 +3% |
| 2023 | $7,092 +2.6% | $412,500 +3% |
| 2022 | $6,916 +30.8% | $400,485 +48.2% |
Find assessor info on the county website
BuyAbility℠ payment
Est. payment
$3,924/mo
Principal & interest
$2725
Property taxes
$687
Other costs
$512
Climate risks
Neighborhood: 34211
Nearby schools
GreatSchools rating
- 8/10B.D. Gullett Elementary SchoolGrades: PK-5Distance: 1 mi
- 7/10Dr Mona Jain Middle SchoolGrades: 6-8Distance: 1.1 mi
- 6/10Lakewood Ranch High SchoolGrades: PK,9-12Distance: 0.7 mi
Schools provided by the listing agent
- Elementary: Gullett Elementary
- Middle: Dr Mona Jain Middle
- High: Lakewood Ranch High
Source: Stellar MLS. This data may not be complete. We recommend contacting the local school district to confirm school assignments for this home.
- Loading
- Loading




