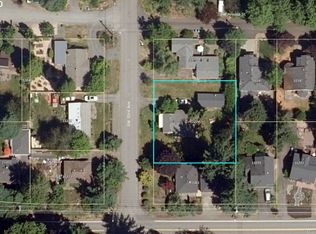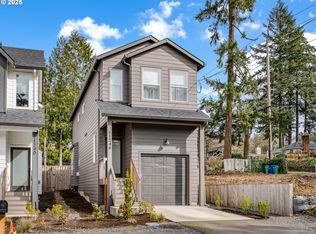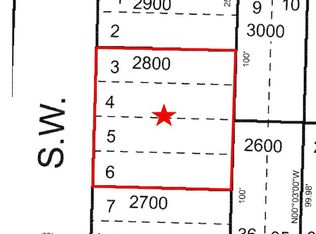*Dream home alert! Homes are flying off the market, so we recommend applying before viewing to snag your spot in line. To speed up approval, gather and submit all documents upfront. Due to high demand, we're only able to offer one in-person showing per potential tenantso pick your favorite! Most of our listings include virtual tours, so you can preview homes online, and we suggest driving by to check out the neighborhood before scheduling your showing. Have questions? Call our office for help!* *This home has been staged and does not come furnished.* Neighborhood: Welcome to the charming Far Southwest Neighborhood, a perfect blend of tranquility and convenience. Surrounded by the lush greenery of Sylvania City Park, Dickinson Woods, and Holly Farm Park, this location offers a peaceful retreat in nature. For a taste of local cuisine, nearby options include Bullseye Pub, Kuang's Kitchen, and the authentic Taiwan Bistro. Highway 99W is just moments away, providing easy access for quick travels and commutes. Additionally, with bus stops conveniently located on Barbur Blvd, public transportation is easily accessible. Living Area: The living area in this home exudes a bright and modern aesthetic, featuring clean lines and a contemporary design. Bathed in natural light from a large window, the space feels open and airy. The room boasts elegant light-colored hardwood flooring that complements the crisp white walls and ceiling. A focal point of the space is the sleek fireplace, flanked by built-in shelving which creates a cozy entertainment center. Adding to the room's appeal is a staircase with stylish black metal balusters, hinting at additional living space on an upper level. Recessed lighting provides a soft ambient glow, enhancing the room's welcoming atmosphere. This thoughtfully designed living area seamlessly blends comfort and style, offering an ideal setting for relaxation or entertaining guests. Kitchen: The kitchen in this home is a modern and inviting space, featuring light wood cabinetry that provides ample storage and creates a warm, natural ambiance. Sleek white quartz countertops offer plenty of workspace and contrast beautifully with the cabinets. The kitchen is well-equipped with stainless steel appliances, including a gas range, built-in microwave, and refrigerator. An under-mount sink with a stylish black faucet adds a contemporary touch. Large windows allow natural light to flood the space, enhancing the bright and airy feel. The kitchen's layout appears functional and spacious, with room for meal preparation and casual dining. The backsplash features subtle white tiles that complement the overall design, creating a clean and cohesive look. This kitchen strikes a perfect balance between style and practicality, making it an ideal space for both everyday cooking and entertaining guests. Bedroom/Bathroom: This home offers plush carpeted bedrooms, designed with comfort in mind. The primary bedroom features ample natural light from large windows and is equipped with a spacious walk-in closet. Its adjoining en-suite bathroom includes a sleek standing shower, a double-sink vanity, and contemporary black fixtures that add a modern touch. The additional bedrooms also provide plush carpeting and ample closet space, ideal for storage and comfort. A full bathroom is conveniently located nearby, offering a shower/tub combination and a modern vanity with elegant finishes. Additionally, there is a half-bathroom, perfect for guests, which includes a clean, minimalist design and stylish fixtures. These features ensure that the home provides both comfort and practicality for all residents. Exterior/Parking: The exterior doesn't fall short either. Parking worries are a thing of the past with your attached one-car garage and dedicated driveway. And for those moments when you just want to breathe in some fresh air, the fully fenced backyard is your private sanctuary. Available for a minimum one-year lease with the option to renew. Utilities Included: Landscaping. Utilities you are responsible for: Electric, Water, Sewer, Garbage, Gas, and Cable/Internet. Washer and dryer are Included in this Rental. Heating Source: Forced Air Cooling Source: Central Air *Heating and Cooling Sources must be independently verified by the applicant before applying! Homes are not required to have A/C.* Bring your fur babies! This home allows for one pets, dog or cat. Pet Rent is $40 a month per pet and an additional $500 Security Deposit per pet. Elementary School: Markham Middle School: Jackson High School: Wilson *For a priority showing, be sure to mention the catchphrase 'Beetlejuice' when you reach out to your listing agent.* *Disclaimer: All information, regardless of source, is not guaranteed and should be independently verified. Including paint, flooring, square footage, amenities, and more. This home may have an HOA/COA which has additional charges associated with move-in/move-out. Tenant(s) would be responsible for verification of these charges, rules, as well as associated costs. Applications are processed first-come, first-served. All homes have been lived in and are not new. The heating and cooling source needs to be verified by the applicant. Square footage may vary from website to website and must be independently verified. Please confirm the year the home was built so you are aware of the age of the home. A lived-in home will have blemishes, defects, and more. Homes are not required to have A/C. Please verify status before viewing/applying.*
This property is off market, which means it's not currently listed for sale or rent on Zillow. This may be different from what's available on other websites or public sources.


