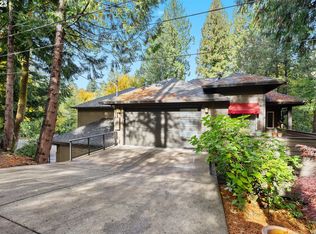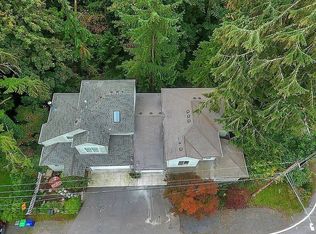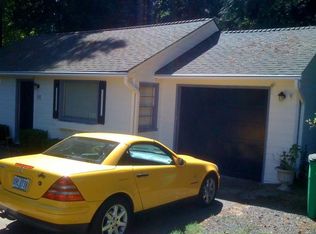SAT OPEN 1-3pm ~ Enjoy the unique opportunity to escape the city in this extensively remodeled common wall property. The numerious tasteful updates will captivate you the moment you walk through the door. Fantastic GREAT ROOM design w/gas fireplace features high ceiling and large windows over-looking the serene tree lined natural area.Enjoy:quart counters, stainless appliances,remodel bathrooms,new carpet & paint. Den could be 4th bed.
This property is off market, which means it's not currently listed for sale or rent on Zillow. This may be different from what's available on other websites or public sources.


