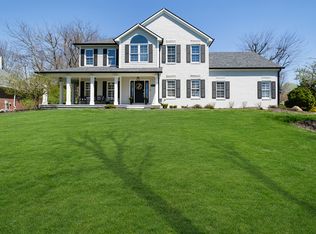Sold
$780,000
11240 Hawthorn Rdg, Fishers, IN 46037
5beds
5,265sqft
Residential, Single Family Residence
Built in 1998
0.29 Acres Lot
$856,100 Zestimate®
$148/sqft
$4,452 Estimated rent
Home value
$856,100
$813,000 - $907,000
$4,452/mo
Zestimate® history
Loading...
Owner options
Explore your selling options
What's special
Wonderful custom home w/ sweeping golf course views in country club neighborhood, Hamilton Proper. Price point best value! Main level boasts a stunning great rm w/ floor to ceiling windows, fireplace, formal dining rm, gourmet kitchen w/ island, quartz counters & open to hearth rm w/ fireplace. MAIN LEVEL MASTER BEDROOM w/ vaulted ceil, private balacony w/ golf course views & a master bath spa w/ jetted tub & dual vanity! Upper level offers 3 large bedrms, each w/ access to a full bath! Finished basement boasts a family rm w/ gas fireplace, theater rm, wet bar, wine cellar, 5th bedrm & full bath. Stunning backyard patio w/ firepit, deck off the kitchen/ hearth rm a all w/ golf course views! Walk or bike to the Hawthorns Golf & Country Club!
Zillow last checked: 8 hours ago
Listing updated: March 10, 2023 at 01:26pm
Listing Provided by:
Allen Williams 317-339-2256,
Berkshire Hathaway Home
Bought with:
Allen Williams
Berkshire Hathaway Home
Source: MIBOR as distributed by MLS GRID,MLS#: 21909957
Facts & features
Interior
Bedrooms & bathrooms
- Bedrooms: 5
- Bathrooms: 5
- Full bathrooms: 4
- 1/2 bathrooms: 1
- Main level bathrooms: 2
- Main level bedrooms: 1
Primary bedroom
- Features: Hardwood
- Level: Main
- Area: 240 Square Feet
- Dimensions: 16x15
Bedroom 2
- Features: Carpeting
- Level: Upper
- Area: 208 Square Feet
- Dimensions: 16x13
Bedroom 3
- Features: Carpeting
- Level: Upper
- Area: 169 Square Feet
- Dimensions: 13x13
Bedroom 4
- Features: Carpeting
- Level: Upper
- Area: 306 Square Feet
- Dimensions: 18x17
Bedroom 5
- Features: Carpeting
- Level: Basement
- Area: 180 Square Feet
- Dimensions: 15x12
Other
- Features: Hardwood
- Level: Main
- Area: 25 Square Feet
- Dimensions: 5x5
Dining room
- Features: Hardwood
- Level: Main
- Area: 156 Square Feet
- Dimensions: 13x12
Family room
- Features: Carpeting
- Level: Basement
- Area: 621 Square Feet
- Dimensions: 27x23
Great room
- Features: Hardwood
- Level: Main
- Area: 420 Square Feet
- Dimensions: 21x20
Hearth room
- Features: Hardwood
- Level: Main
- Area: 240 Square Feet
- Dimensions: 16x15
Other
- Features: Carpeting
- Level: Basement
- Area: 384 Square Feet
- Dimensions: 32x12
Kitchen
- Features: Hardwood
- Level: Main
- Area: 195 Square Feet
- Dimensions: 15x13
Heating
- Forced Air, High Efficiency (90%+ AFUE )
Cooling
- High Efficiency (SEER 16 +)
Appliances
- Included: Gas Cooktop, Dishwasher, Disposal, Microwave, Oven, Bar Fridge, Refrigerator, Warming Drawer, Gas Water Heater, Humidifier, Water Purifier
Features
- Attic Access, Bookcases, Cathedral Ceiling(s), Tray Ceiling(s), Wet Bar, Breakfast Bar, Central Vacuum, Entrance Foyer, In-Law Floorplan, Kitchen Island, Pantry, Smart Thermostat
- Windows: Skylight(s)
- Basement: Ceiling - 9+ feet,Finished,Daylight
- Attic: Access Only
- Number of fireplaces: 1
- Fireplace features: Basement, Family Room, Great Room
Interior area
- Total structure area: 5,265
- Total interior livable area: 5,265 sqft
- Finished area below ground: 1,620
Property
Parking
- Total spaces: 3
- Parking features: Attached, Concrete, Garage Door Opener, Side Load Garage, Storage
- Attached garage spaces: 3
- Details: Garage Parking Other(Finished Garage)
Features
- Levels: Two
- Stories: 2
- Patio & porch: Deck, Patio
- Exterior features: Fire Pit, Sprinkler System
Lot
- Size: 0.29 Acres
- Features: On Golf Course, Sidewalks
Details
- Parcel number: 291503009036000020
- Other equipment: Home Theater
Construction
Type & style
- Home type: SingleFamily
- Architectural style: Traditional
- Property subtype: Residential, Single Family Residence
Materials
- Brick
- Foundation: Concrete Perimeter
Condition
- New construction: No
- Year built: 1998
Utilities & green energy
- Water: Municipal/City
Community & neighborhood
Security
- Security features: Security Alarm Paid
Location
- Region: Fishers
- Subdivision: Heather Pointe
HOA & financial
HOA
- Has HOA: Yes
- HOA fee: $366 quarterly
- Services included: Association Home Owners, Maintenance, Snow Removal, Trash
- Association phone: 317-570-4358
Price history
| Date | Event | Price |
|---|---|---|
| 3/10/2023 | Sold | $780,000+39.5%$148/sqft |
Source: | ||
| 6/25/2020 | Listing removed | $559,000$106/sqft |
Source: ERA Real Estate Links #21706378 Report a problem | ||
| 5/9/2020 | Pending sale | $559,000$106/sqft |
Source: ERA Real Estate Links #21706378 Report a problem | ||
| 4/24/2020 | Listed for sale | $559,000-1.8%$106/sqft |
Source: ERA Real Estate Links #21706378 Report a problem | ||
| 11/20/2019 | Listing removed | $569,000$108/sqft |
Source: MIBOR REALTOR Association #21663758 Report a problem | ||
Public tax history
| Year | Property taxes | Tax assessment |
|---|---|---|
| 2024 | $7,946 +4% | $764,300 +11.9% |
| 2023 | $7,644 +18.4% | $682,800 +7.3% |
| 2022 | $6,457 -0.4% | $636,500 +19.2% |
Find assessor info on the county website
Neighborhood: 46037
Nearby schools
GreatSchools rating
- 9/10Brooks School ElementaryGrades: PK-4Distance: 1.2 mi
- 8/10Fall Creek Junior HighGrades: 7-8Distance: 1.6 mi
- 10/10Hamilton Southeastern High SchoolGrades: 9-12Distance: 2 mi
Get a cash offer in 3 minutes
Find out how much your home could sell for in as little as 3 minutes with a no-obligation cash offer.
Estimated market value
$856,100
Get a cash offer in 3 minutes
Find out how much your home could sell for in as little as 3 minutes with a no-obligation cash offer.
Estimated market value
$856,100
