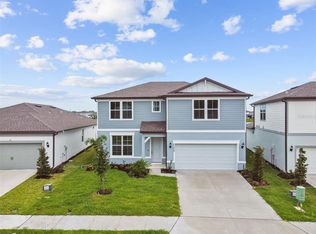Sold for $550,370 on 07/15/23
$550,370
11240 Gallatin Trl, Parrish, FL 34219
5beds
2,410sqft
Single Family Residence
Built in 2022
6,761 Square Feet Lot
$498,600 Zestimate®
$228/sqft
$2,926 Estimated rent
Home value
$498,600
$474,000 - $524,000
$2,926/mo
Zestimate® history
Loading...
Owner options
Explore your selling options
What's special
Under Construction. Beautiful waterfront homesite on the pond. 5 Bedroom, 3.5 Baths, Loft, Jack & Jill Bath, extended paver lanai, 3 Car Garage, 1st floor Master Bedroom and Bath, Kitchen and island open to spacious Great Room. Gorgeous finishes throughout, white 42” cabinets, luxury quartz in kitchen and island, 7x22 Ventura Plank tile throughout the 1st floor. Walk in shower with rain barrel shower head in Master Bath with tile seat. Call today for an appointment and come see the beautiful conservation this home backs up too!
Zillow last checked: 8 hours ago
Listing updated: July 18, 2023 at 11:41am
Listing Provided by:
Suresh Gupta 407-529-3108,
PARK SQUARE REALTY 844-774-4636
Bought with:
Jason Spitzer, 3288217
RE/MAX METRO
Source: Stellar MLS,MLS#: O6079442 Originating MLS: Orlando Regional
Originating MLS: Orlando Regional

Facts & features
Interior
Bedrooms & bathrooms
- Bedrooms: 5
- Bathrooms: 4
- Full bathrooms: 3
- 1/2 bathrooms: 1
Primary bedroom
- Level: First
- Dimensions: 13.6x15.8
Bedroom 2
- Level: Second
- Dimensions: 14x12
Bedroom 3
- Level: Second
- Dimensions: 11.9x12
Bedroom 4
- Level: Second
- Dimensions: 11x11.8
Bonus room
- Level: Second
- Dimensions: 10.4x10.4
Dinette
- Level: First
- Dimensions: 10x10
Dining room
- Level: First
- Dimensions: 15.3x12.8
Kitchen
- Level: First
- Dimensions: 10x17
Living room
- Level: First
- Dimensions: 14.9x17.5
Heating
- Central, Electric
Cooling
- Central Air, Zoned
Appliances
- Included: Dishwasher, Disposal, Electric Water Heater, Exhaust Fan, Microwave, Range
- Laundry: Inside, Laundry Room
Features
- Eating Space In Kitchen, High Ceilings, Primary Bedroom Main Floor, Open Floorplan, Solid Surface Counters, Thermostat, Walk-In Closet(s)
- Flooring: Carpet, Tile
- Doors: Sliding Doors
- Windows: Hurricane Shutters
- Has fireplace: No
Interior area
- Total structure area: 2,410
- Total interior livable area: 2,410 sqft
Property
Parking
- Total spaces: 3
- Parking features: Driveway, Garage Door Opener, Ground Level
- Attached garage spaces: 3
- Has uncovered spaces: Yes
Features
- Levels: Two
- Stories: 2
- Exterior features: Irrigation System, Lighting, Sidewalk
- Pool features: Other
- Has view: Yes
- View description: Trees/Woods, Water, Pond
- Has water view: Yes
- Water view: Water,Pond
- Waterfront features: Pond Access
Lot
- Size: 6,761 sqft
- Features: Conservation Area, Sidewalk
Details
- Parcel number: 401941359
- Zoning: PD-MU
- Special conditions: None
Construction
Type & style
- Home type: SingleFamily
- Property subtype: Single Family Residence
Materials
- Block, Stucco, Wood Frame
- Foundation: Slab
- Roof: Shingle
Condition
- Under Construction
- New construction: Yes
- Year built: 2022
Details
- Builder model: Sebring
- Builder name: Park Square Homes
Utilities & green energy
- Sewer: Public Sewer
- Water: Public
- Utilities for property: Cable Available, Fiber Optics, Phone Available, Sprinkler Recycled, Street Lights, Underground Utilities
Community & neighborhood
Security
- Security features: Smoke Detector(s)
Community
- Community features: Deed Restrictions, Fitness Center, Playground, Pool, Sidewalks
Location
- Region: Parrish
- Subdivision: NORTH RIVER RANCH
HOA & financial
HOA
- Has HOA: Yes
- HOA fee: $212 monthly
- Amenities included: Clubhouse, Fitness Center, Lobby Key Required, Playground, Pool, Recreation Facilities
- Services included: Recreational Facilities
- Association name: Account Manager: Megan Heins
- Association phone: 954-792-6000
Other fees
- Pet fee: $0 monthly
Other financial information
- Total actual rent: 0
Other
Other facts
- Listing terms: Cash,Conventional,FHA,VA Loan
- Ownership: Fee Simple
- Road surface type: Paved, Asphalt
Price history
| Date | Event | Price |
|---|---|---|
| 7/15/2023 | Sold | $550,370$228/sqft |
Source: | ||
| 5/4/2023 | Pending sale | $550,370$228/sqft |
Source: | ||
| 5/3/2023 | Listed for sale | $550,370$228/sqft |
Source: | ||
| 4/16/2023 | Pending sale | $550,370$228/sqft |
Source: | ||
| 2/4/2023 | Price change | $550,370-6%$228/sqft |
Source: | ||
Public tax history
| Year | Property taxes | Tax assessment |
|---|---|---|
| 2024 | $6,285 +89.8% | $304,942 +647.4% |
| 2023 | $3,311 +34.8% | $40,800 +854.4% |
| 2022 | $2,456 | $4,275 |
Find assessor info on the county website
Neighborhood: 34219
Nearby schools
GreatSchools rating
- 4/10Parrish Community High SchoolGrades: Distance: 1.2 mi
- 4/10Buffalo Creek Middle SchoolGrades: 6-8Distance: 3 mi
- 6/10Virgil Mills Elementary SchoolGrades: PK-5Distance: 3.1 mi
Schools provided by the listing agent
- Elementary: Barbara A. Harvey Elementary
- Middle: Buffalo Creek Middle
- High: Parrish Community High
Source: Stellar MLS. This data may not be complete. We recommend contacting the local school district to confirm school assignments for this home.
Get a cash offer in 3 minutes
Find out how much your home could sell for in as little as 3 minutes with a no-obligation cash offer.
Estimated market value
$498,600
Get a cash offer in 3 minutes
Find out how much your home could sell for in as little as 3 minutes with a no-obligation cash offer.
Estimated market value
$498,600
