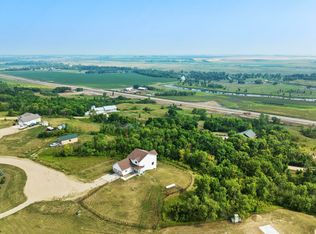Sold on 05/27/25
Price Unknown
11240 Dakota Ridge Rd, Sawyer, ND 58781
4beds
2baths
2,401sqft
Modular
Built in 2012
2.48 Acres Lot
$430,200 Zestimate®
$--/sqft
$2,082 Estimated rent
Home value
$430,200
Estimated sales range
Not available
$2,082/mo
Zestimate® history
Loading...
Owner options
Explore your selling options
What's special
Welcome home to Dakota Ridge Estates! This magnificent home is situated on 2.48 breathtaking acres with views from every angle, an oversized heated garage, enormous shop, and all of the privacy you could ever enjoy while still being a stone's throw from Minot. Inside of this fantastic home you will be greeted by the spacious open concept living, dining and kitchen area with high ceilings and Bamboo flooring. The kitchen has every feature any chef could ever desire with the fantastic kitchen island that is large enough to be its own bowling alley, walk in pantry, beautiful backsplash, durable countertops, and perfectly placed pot filler. The primary suite is a retreat in and of itself. The bedroom is large enough to accommodate any king or queen. If the mood strikes to ballroom dance or do a cartwheel, make your way to the spectacularly large and stunning en suite bathroom that marries charm and class with durability and functionality. We could stop right there, but didn't. Through the kitchen you will love the spacious laundry room with all of the counter space. The two secondary bedrooms with north facing views have easy access to the secondary bathroom. Down the only stairs in this home, you will find the sunken living room with cozy fireplace and fourth bedroom with a walk-in closet. This home is too fun to not see! Call for a showing today!
Zillow last checked: 8 hours ago
Listing updated: May 27, 2025 at 02:34pm
Listed by:
Amy Rogers 972-655-8183,
BROKERS 12, INC.
Source: Minot MLS,MLS#: 250416
Facts & features
Interior
Bedrooms & bathrooms
- Bedrooms: 4
- Bathrooms: 2
- Main level bathrooms: 2
- Main level bedrooms: 4
Primary bedroom
- Description: Magnificent
- Level: Main
Bedroom 1
- Description: Very Private
- Level: Main
Bedroom 2
- Description: Great View
- Level: Main
Bedroom 3
- Description: Spacious
- Level: Main
Dining room
- Description: Open Concept
- Level: Main
Family room
- Description: Sunken With Fireplace
- Level: Main
Kitchen
- Description: Enormous Island
- Level: Main
Living room
- Description: Bamboo Flooring
- Level: Main
Heating
- Forced Air, Propane Owned
Cooling
- Central Air
Appliances
- Included: Microwave, Dishwasher, Refrigerator, Range/Oven, Washer, Dryer
- Laundry: Main Level
Features
- Flooring: Carpet, Hardwood
- Basement: Crawl Space
- Number of fireplaces: 1
- Fireplace features: Electric, Main
Interior area
- Total structure area: 2,401
- Total interior livable area: 2,401 sqft
- Finished area above ground: 2,401
Property
Parking
- Total spaces: 6
- Parking features: RV Access/Parking, Attached, Detached, Garage: Floor Drains, Heated, Insulated, Lights, Opener, Sheet Rock, Driveway: Paved
- Attached garage spaces: 6
- Has uncovered spaces: Yes
Features
- Levels: One
- Stories: 1
- Patio & porch: Deck, Patio, Porch
- Fencing: Fenced
Lot
- Size: 2.48 Acres
Details
- Additional structures: Shed(s)
- Parcel number: SE050010000040
- Zoning: Rural Residential
Construction
Type & style
- Home type: SingleFamily
- Property subtype: Modular
Materials
- Foundation: Concrete Perimeter
Condition
- New construction: No
- Year built: 2012
Utilities & green energy
- Sewer: Septic Tank
- Water: Rural
Community & neighborhood
Location
- Region: Sawyer
HOA & financial
HOA
- Has HOA: Yes
- HOA fee: $400 monthly
Price history
| Date | Event | Price |
|---|---|---|
| 5/27/2025 | Sold | -- |
Source: | ||
| 4/7/2025 | Pending sale | $425,000$177/sqft |
Source: | ||
| 3/25/2025 | Contingent | $425,000$177/sqft |
Source: | ||
| 3/24/2025 | Listed for sale | $425,000$177/sqft |
Source: | ||
Public tax history
| Year | Property taxes | Tax assessment |
|---|---|---|
| 2024 | $1,671 -22.7% | $258,000 -3% |
| 2023 | $2,162 +7% | $266,000 +6.8% |
| 2022 | $2,020 -9.3% | $249,000 -10.4% |
Find assessor info on the county website
Neighborhood: 58781
Nearby schools
GreatSchools rating
- 5/10Sawyer Elementary SchoolGrades: PK-8Distance: 3.3 mi
- NASawyer High SchoolGrades: 9-12Distance: 3.3 mi
Schools provided by the listing agent
- District: Sawyer
Source: Minot MLS. This data may not be complete. We recommend contacting the local school district to confirm school assignments for this home.
