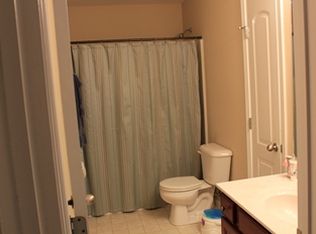Closed
Zestimate®
$258,000
11240 Bell Station Rd, Oak Grove, KY 42262
3beds
1,225sqft
Single Family Residence, Residential
Built in 2007
0.64 Acres Lot
$258,000 Zestimate®
$211/sqft
$1,432 Estimated rent
Home value
$258,000
$232,000 - $286,000
$1,432/mo
Zestimate® history
Loading...
Owner options
Explore your selling options
What's special
Welcome to this beautifully maintained 3-bedroom, 2-bathroom home offering comfort, space, and convenience. Situated just a short 10-minute drive from I-24, Hopkinsville, and Fort Campbell, this residence is perfectly located for both work and play. Step inside to find a welcoming living room featuring brand new flooring, providing a fresh and modern feel. The open layout flows effortlessly into a well-appointed kitchen and dining area, perfect for everyday living and entertaining. The primary bedroom serves as a private retreat, complete with a spacious en-suite bathroom that includes double vanities and a relaxing jetted tub. Two additional bedrooms and a second full bathroom offer plenty of space for family or guests. Outdoor living is a dream with a covered front porch, a large back deck, and a massive fenced-in backyard—ideal for pets, gatherings, or gardening. A storage shed provides additional space for tools and equipment, while the upgraded fencing ensures privacy and peace of mind. Additional features include a two-car garage for secure parking and extra storage. Don’t miss the opportunity to own this move-in-ready home that combines modern updates with functional outdoor space in a prime location. Schedule your showing today! Seller concessions offered! Residence does NOT require flood insurance and is NOT in a flood zone. Home IS USDA eligible. MOTIVATED SELLER - bring us an offer!
Zillow last checked: 8 hours ago
Listing updated: December 17, 2025 at 07:15am
Listing Provided by:
Samantha Kellett 931-542-4585,
Blue Cord Realty, LLC
Bought with:
Tallen Mullen, 363977
Real Broker
Source: RealTracs MLS as distributed by MLS GRID,MLS#: 2994204
Facts & features
Interior
Bedrooms & bathrooms
- Bedrooms: 3
- Bathrooms: 2
- Full bathrooms: 2
- Main level bedrooms: 3
Heating
- Central, Electric
Cooling
- Central Air, Electric
Appliances
- Included: Electric Oven, Range, Dishwasher, Microwave, Refrigerator
- Laundry: Electric Dryer Hookup, Washer Hookup
Features
- Ceiling Fan(s), Extra Closets, Walk-In Closet(s)
- Flooring: Carpet, Vinyl
- Basement: None,Crawl Space
Interior area
- Total structure area: 1,225
- Total interior livable area: 1,225 sqft
- Finished area above ground: 1,225
Property
Parking
- Total spaces: 5
- Parking features: Garage Faces Front, Concrete, Driveway
- Attached garage spaces: 2
- Uncovered spaces: 3
Features
- Levels: One
- Stories: 1
- Patio & porch: Porch, Covered, Deck
- Fencing: Back Yard
Lot
- Size: 0.64 Acres
- Features: Level
- Topography: Level
Details
- Parcel number: 10900 00 006.06
- Special conditions: Standard
Construction
Type & style
- Home type: SingleFamily
- Architectural style: Ranch
- Property subtype: Single Family Residence, Residential
Materials
- Vinyl Siding
- Roof: Shingle
Condition
- New construction: No
- Year built: 2007
Utilities & green energy
- Sewer: Septic Tank
- Water: Public
- Utilities for property: Electricity Available, Water Available
Community & neighborhood
Security
- Security features: Carbon Monoxide Detector(s), Smoke Detector(s)
Location
- Region: Oak Grove
- Subdivision: Robert E Ladd Prop
Price history
| Date | Event | Price |
|---|---|---|
| 12/15/2025 | Sold | $258,000$211/sqft |
Source: | ||
| 11/10/2025 | Pending sale | $258,000$211/sqft |
Source: | ||
| 10/30/2025 | Listed for sale | $258,000$211/sqft |
Source: | ||
| 10/21/2025 | Contingent | $258,000$211/sqft |
Source: | ||
| 9/24/2025 | Listed for sale | $258,000$211/sqft |
Source: | ||
Public tax history
| Year | Property taxes | Tax assessment |
|---|---|---|
| 2023 | $1,236 -0.2% | $153,900 |
| 2022 | $1,239 -1.1% | $153,900 |
| 2021 | $1,253 +53.6% | $153,900 +53.9% |
Find assessor info on the county website
Neighborhood: 42262
Nearby schools
GreatSchools rating
- 6/10South Christian Elementary SchoolGrades: PK-6Distance: 4.4 mi
- 5/10Hopkinsville Middle SchoolGrades: 7-8Distance: 10.5 mi
- 4/10Hopkinsville High SchoolGrades: 9-12Distance: 10.5 mi
Schools provided by the listing agent
- Elementary: South Christian Elementary School
- Middle: Hopkinsville Middle School
- High: Hopkinsville High School
Source: RealTracs MLS as distributed by MLS GRID. This data may not be complete. We recommend contacting the local school district to confirm school assignments for this home.

Get pre-qualified for a loan
At Zillow Home Loans, we can pre-qualify you in as little as 5 minutes with no impact to your credit score.An equal housing lender. NMLS #10287.
