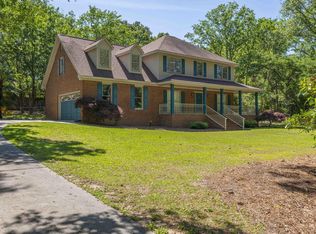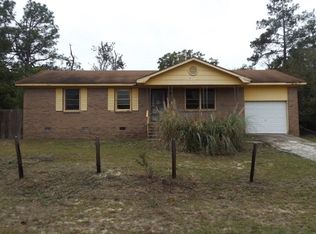Sold for $255,000 on 10/28/24
$255,000
1124 Wrights Mill Rd, Aiken, SC 29801
3beds
1,456sqft
Single Family Residence
Built in 1974
0.55 Acres Lot
$263,700 Zestimate®
$175/sqft
$1,758 Estimated rent
Home value
$263,700
$237,000 - $293,000
$1,758/mo
Zestimate® history
Loading...
Owner options
Explore your selling options
What's special
Brick charmer! You don't want to miss this adorable ranch home perfectly situated on over half an acre! Home has been meticulously maintained, loved, and it shows! Inside you'll find a large living room, and an additional family room with a wood burning fireplace that is perfect for small gatherings or just getting cozy with your favorite book or show. The updated kitchen boasts plenty of cabinetry, tile flooring and backsplash, cooktop, wall oven, and an ample sized dining area off to the side. Down the hall are 2 bedrooms that share a full bath, and the primary bedroom with a half bath. There is a massive sunroom where you can take in the beauty of the property, offering tons of natural light and is perfect for hosting guests! The landscaped yard features front and back sprinklers, an outdoor fireplace, and 2 buildings for storage. Backyard is fully fenced, has double gate at driveway, and a second to access backyard from rear street! Also, all kitchen appliances convey, and there is no HOA or city taxes! If you enjoy your privacy, but don't want acres of land to deal with then this is it! Call today for your private showing!
Zillow last checked: 8 hours ago
Listing updated: October 30, 2024 at 03:21pm
Listed by:
Heather Story 803-645-9732,
RE/MAX True Advantage,
Michael Gordon Morris 706-483-1437,
RE/MAX True Advantage
Bought with:
Samantha Renee Bryant, 118886
Meybohm Real Estate - Aiken
Source: Aiken MLS,MLS#: 213591
Facts & features
Interior
Bedrooms & bathrooms
- Bedrooms: 3
- Bathrooms: 2
- Full bathrooms: 1
- 1/2 bathrooms: 1
Primary bedroom
- Level: Main
- Area: 168
- Dimensions: 14 x 12
Bedroom 2
- Level: Main
- Area: 120
- Dimensions: 12 x 10
Bedroom 3
- Level: Main
- Area: 120
- Dimensions: 12 x 10
Dining room
- Level: Main
- Area: 120
- Dimensions: 12 x 10
Family room
- Level: Main
- Area: 198
- Dimensions: 18 x 11
Kitchen
- Level: Main
- Area: 144
- Dimensions: 12 x 12
Living room
- Level: Main
- Area: 216
- Dimensions: 18 x 12
Sunroom
- Level: Main
- Area: 512
- Dimensions: 32 x 16
Heating
- Electric, Fireplace(s), Heat Pump
Cooling
- Central Air
Appliances
- Included: Microwave, Refrigerator, Cooktop, Dishwasher, Electric Water Heater
Features
- Bedroom on 1st Floor, Ceiling Fan(s), Pantry
- Flooring: Carpet, Ceramic Tile, Laminate
- Basement: Crawl Space
- Number of fireplaces: 1
- Fireplace features: Raised Hearth, Stone, Wood Burning
Interior area
- Total structure area: 1,456
- Total interior livable area: 1,456 sqft
- Finished area above ground: 1,456
- Finished area below ground: 0
Property
Parking
- Parking features: Other, Driveway, Paved
- Has uncovered spaces: Yes
Features
- Levels: One
- Patio & porch: Patio, Porch, Screened
- Pool features: None
Lot
- Size: 0.55 Acres
- Features: Wooded, Landscaped, Sprinklers In Front, Sprinklers In Rear
Details
- Additional structures: Outbuilding, Shed(s), Storage
- Parcel number: 1701705001
- Special conditions: Standard
- Horses can be raised: Yes
- Horse amenities: None
Construction
Type & style
- Home type: SingleFamily
- Architectural style: Ranch
- Property subtype: Single Family Residence
Materials
- Brick, Vinyl Siding
- Foundation: Pillar/Post/Pier
- Roof: Composition
Condition
- New construction: No
- Year built: 1974
Utilities & green energy
- Sewer: Septic Tank
- Water: Public
- Utilities for property: Cable Available
Community & neighborhood
Community
- Community features: See Remarks
Location
- Region: Aiken
- Subdivision: None
Other
Other facts
- Listing terms: Contract
- Road surface type: Paved
Price history
| Date | Event | Price |
|---|---|---|
| 10/28/2024 | Sold | $255,000-3.7%$175/sqft |
Source: | ||
| 9/15/2024 | Contingent | $264,900$182/sqft |
Source: | ||
| 9/15/2024 | Pending sale | $264,900$182/sqft |
Source: | ||
| 8/28/2024 | Listed for sale | $264,900+10.8%$182/sqft |
Source: | ||
| 8/28/2024 | Listing removed | -- |
Source: | ||
Public tax history
| Year | Property taxes | Tax assessment |
|---|---|---|
| 2025 | $1,192 -65.3% | $9,610 -30.6% |
| 2024 | $3,433 +1069.6% | $13,840 +282.3% |
| 2023 | $294 +1.9% | $3,620 -3.7% |
Find assessor info on the county website
Neighborhood: 29801
Nearby schools
GreatSchools rating
- 7/10East Aiken Elementary SchoolGrades: PK-5Distance: 3.2 mi
- NAAiken Middle SchoolGrades: 6-8Distance: 4.2 mi
- 6/10South Aiken High SchoolGrades: 9-12Distance: 6.1 mi
Schools provided by the listing agent
- Elementary: East Aiken
- Middle: Aiken Intermediate 6th-Kennedy Middle 7th&8th
- High: South Aiken
Source: Aiken MLS. This data may not be complete. We recommend contacting the local school district to confirm school assignments for this home.

Get pre-qualified for a loan
At Zillow Home Loans, we can pre-qualify you in as little as 5 minutes with no impact to your credit score.An equal housing lender. NMLS #10287.
Sell for more on Zillow
Get a free Zillow Showcase℠ listing and you could sell for .
$263,700
2% more+ $5,274
With Zillow Showcase(estimated)
$268,974
