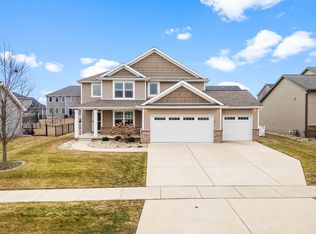Quality-built Doud Builders new construction in the Grove on Kickapoo Creek. Open floor plan with eat-in kitchen featuring dinette, island, pantry, and ample storage. The gas fireplace makes a beautiful focal point in the spacious family room. The main floor offers an additional room that can be used as an office, living room, or dining room. The second floor includes a master suite with a private bathroom, featuring a large shower, three additional bedrooms and a full bathroom. Finished lower level with family room, fifth bedroom, full bathroom, plus plenty of storage. Beautiful features throughout! Also features built in lockers right as you walk in from the garage as well as a fully sodded yard!
This property is off market, which means it's not currently listed for sale or rent on Zillow. This may be different from what's available on other websites or public sources.
