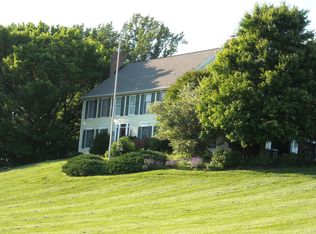CONTACT AGENT OR SHOWING TIME - TO SCHEDULE NOW!!! Escape to this private, beautifully landscaped and stately home located on a private road with NO HOA, in the sought-after and very convenient community of Lambourne Downs. Built by one of Baltimore's premier builders, this six Bedroom, four and a half bath home, spacious owners suite with sitting room, oversized walk in closet room, bathroom equipped with sauna, and jetted tub, picturesque home with architectural excellence and expansive space and bonus rooms are perfect for in-home office and/or classroom/learning areas. Enjoy relaxing by your pool with tree lined yard, as you take in the beautiful views from your paved patio. Walk through the front door to an impressive two-story foyer, where upon entering, one is struck by the refined custom details: 9+ foot ceilings, beautiful hardwoods, double-crown, chair rail and wainscot moldings. The seamless flow draws you toward the welcoming family room, with its impressive fireplace, bathed in light from the atrium windows, and opening to a large private yard, backing to woods. Created for living and entertaining, the main level includes formal living and dining room, main level laundry, off the 3 car garage. The spacious, eat in kitchen, with large oversized island and custom cabinetry, tile work, and corian countertops. The upper level is comprised of four generously proportioned bedrooms, including an inviting Owner's Suite, complete with sitting room and cozy fireplace, and oversized walk in closet 3-full baths. Adding to the appeal of the home is the large finished lower level room, complete with endless storage. Electric dog fence underground. The roof is 5 years, beautiful homes surrounded by mature trees. Home is equipped with water filtration system, but is not currently connected, main HVAC unit and condenser replaced 2020, well tank replaced 2016, water heater replaced 2019 second water heater 2010. Close proximity to I-83 and 695, Hunt Valley Towne Centre, Greenspring Station and Oregon Ridge. Welcome home!
This property is off market, which means it's not currently listed for sale or rent on Zillow. This may be different from what's available on other websites or public sources.

